2299 Sacramento Street #15, San Francisco, CA 94115
Local realty services provided by:Better Homes and Gardens Real Estate Reliance Partners
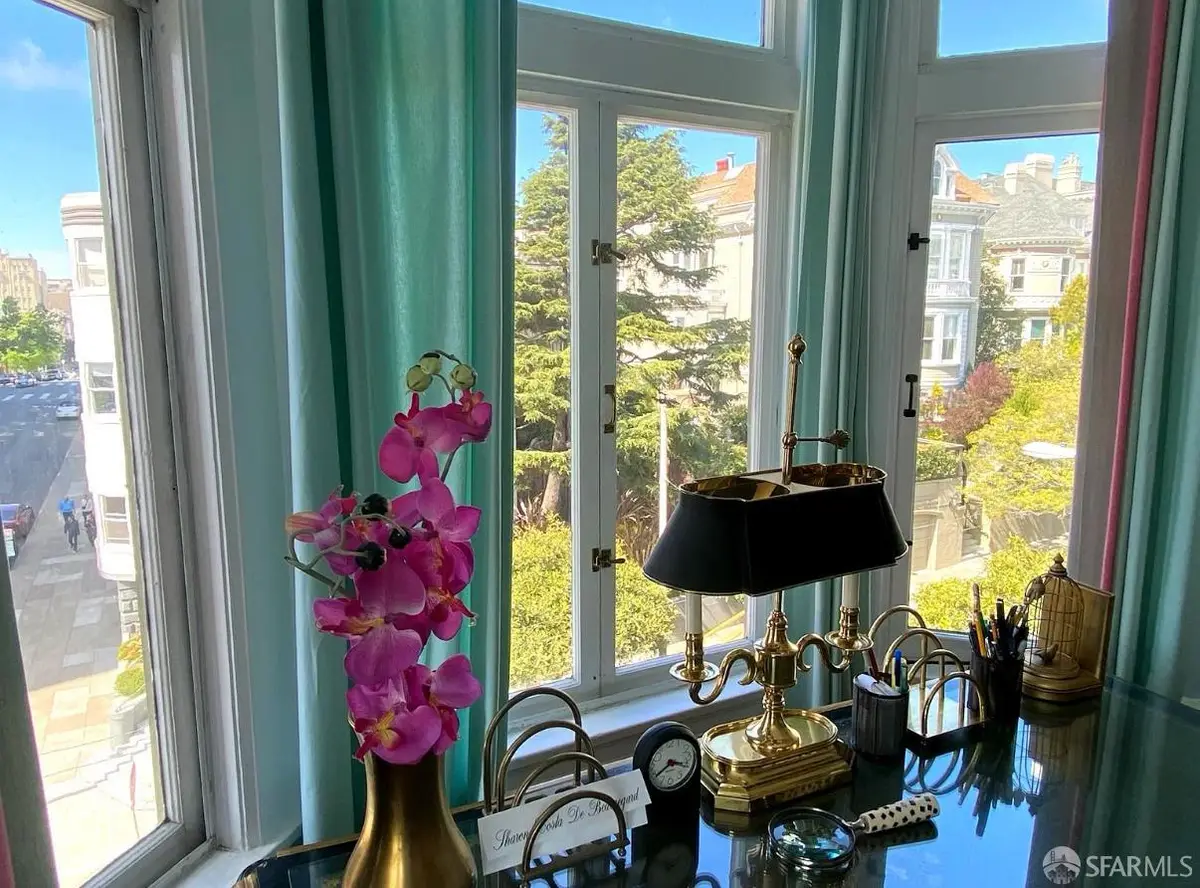
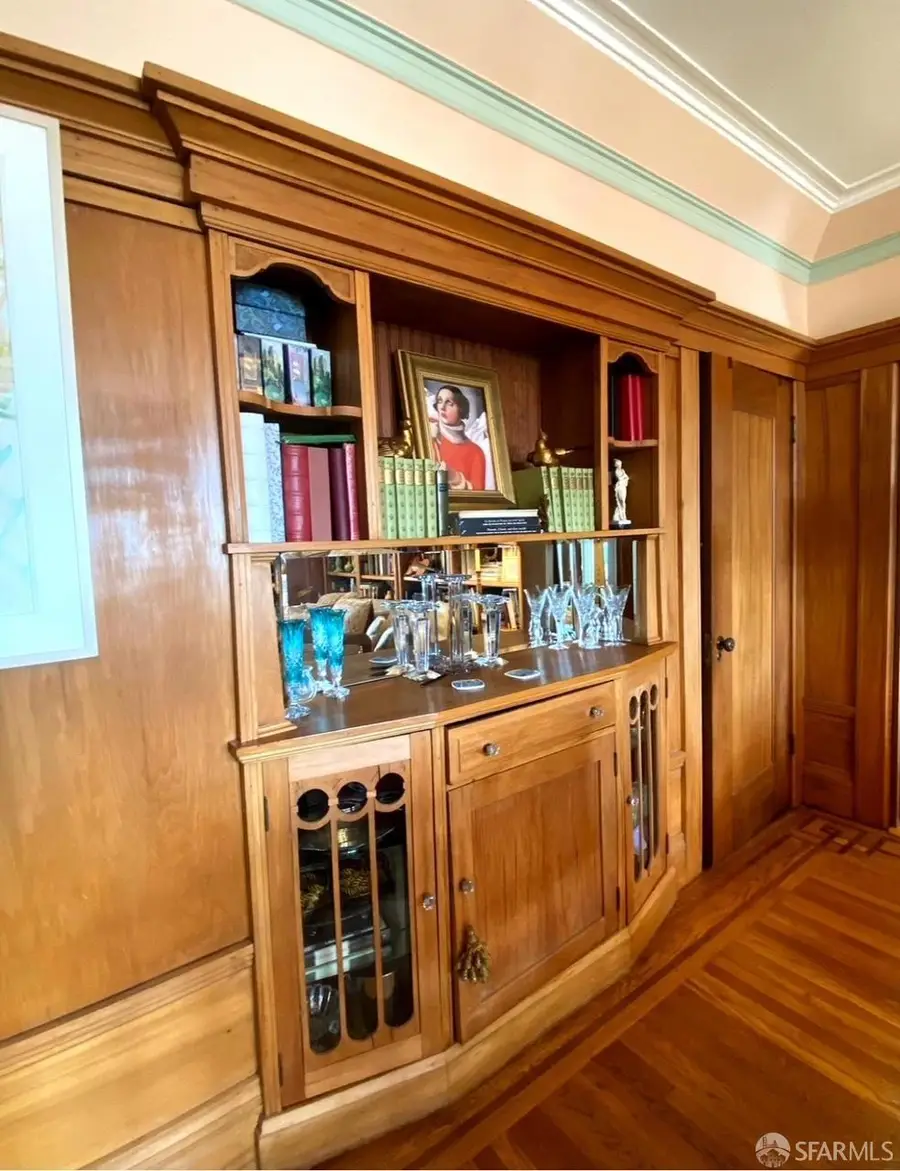

2299 Sacramento Street #15,San Francisco, CA 94115
$1,595,000
- 2 Beds
- 1 Baths
- 1,252 sq. ft.
- Condominium
- Pending
Listed by:gary j snow
Office:vantage realty
MLS#:425044005
Source:CABCREIS
Price summary
- Price:$1,595,000
- Price per sq. ft.:$1,273.96
- Monthly HOA dues:$673
About this home
Chic and spacious ~1252 sq ft corner condo on a prestigious mansion-lined stretch of Sacramento Street, just steps from Lafayette Park and Upper Fillmore. Currently configured as a 1BD + triple parlor, this flexible layout can easily convert to a true 2BD. Stunning natural light and views in every room. Rare offering with 2 side-by-side deeded parking spaces in a charming 5-story Edwardian building. Highlights Include..... Flexible layout: 1BD + double parlor or 2BD + living/dining, one bathroom, two deeded side-by-side parking spaces (only unit with this!), sweeping western views + historic mansion vistas, formal dining room, wood-paneled library, pocket doors, antique built-ins, kitchen with Miele DW, fridge, gas range. Lobby and entry intercom system, elevator, laundry & storage room. Prime location: 1 block to Lafayette Park, 2 blocks to Fillmore shops & dining, Whole Foods, medical, excellent transit access (#1 California, #22 Fillmore); Top-rated schools nearby (Convent & Stuart Hall). HOA dues are only $673/month
Contact an agent
Home facts
- Year built:1913
- Listing Id #:425044005
- Added:58 day(s) ago
- Updated:August 15, 2025 at 07:37 AM
Rooms and interior
- Bedrooms:2
- Total bathrooms:1
- Full bathrooms:1
- Living area:1,252 sq. ft.
Structure and exterior
- Year built:1913
- Building area:1,252 sq. ft.
- Lot area:0.15 Acres
Finances and disclosures
- Price:$1,595,000
- Price per sq. ft.:$1,273.96
New listings near 2299 Sacramento Street #15
- Open Sat, 12 to 2pmNew
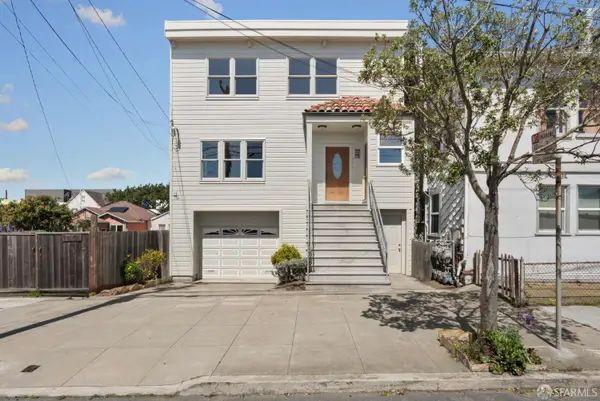 $2,495,000Active8 beds 5 baths3,693 sq. ft.
$2,495,000Active8 beds 5 baths3,693 sq. ft.4108 Moraga Street, San Francisco, CA 94122
MLS# 425065812Listed by: COLDWELL BANKER REALTY - New
 $595,000Active1 beds 1 baths775 sq. ft.
$595,000Active1 beds 1 baths775 sq. ft.666 Post Street #1504, San Francisco, CA 94109
MLS# 425064770Listed by: VANGUARD PROPERTIES - Open Sat, 2 to 4pmNew
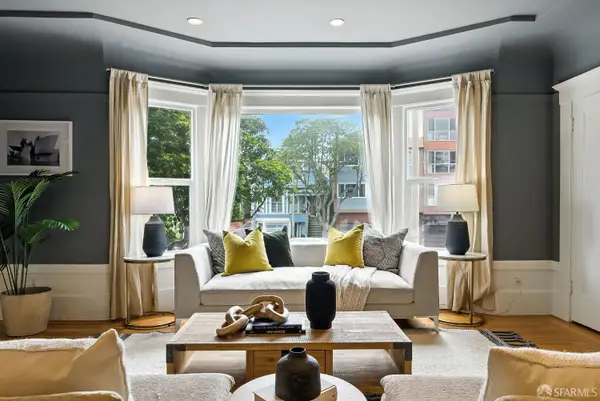 $1,250,000Active3 beds 3 baths1,470 sq. ft.
$1,250,000Active3 beds 3 baths1,470 sq. ft.710 Arguello Boulevard, San Francisco, CA 94118
MLS# 425064774Listed by: VANGUARD PROPERTIES - Open Sat, 2 to 4pmNew
 $915,000Active2 beds 1 baths1,432 sq. ft.
$915,000Active2 beds 1 baths1,432 sq. ft.1547 Mckinnon Avenue, San Francisco, CA 94124
MLS# 425065419Listed by: SOUTHERN CALIFORNIA HOMES - New
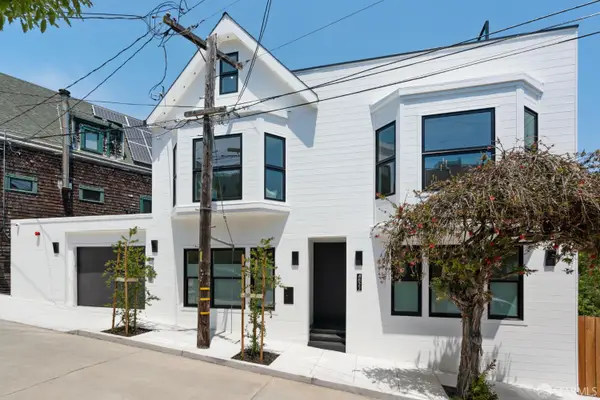 $3,475,000Active4 beds 5 baths2,855 sq. ft.
$3,475,000Active4 beds 5 baths2,855 sq. ft.4822 19th Street, San Francisco, CA 94114
MLS# 425060459Listed by: VANGUARD PROPERTIES - Open Sat, 2 to 4pmNew
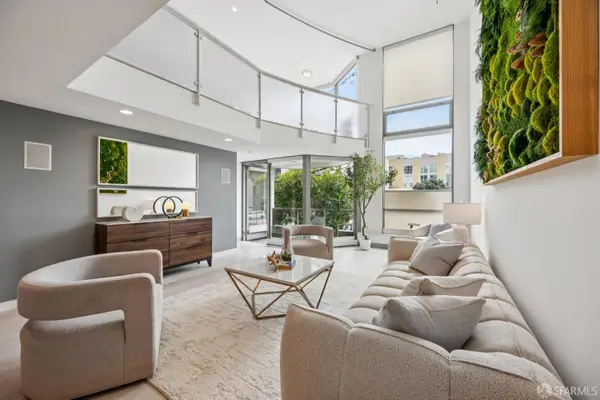 $1,450,000Active2 beds 3 baths1,578 sq. ft.
$1,450,000Active2 beds 3 baths1,578 sq. ft.188 S Park Street #3, San Francisco, CA 94107
MLS# 425054370Listed by: COMPASS  $699,000Pending2 beds 2 baths
$699,000Pending2 beds 2 baths988 Harrison Street #CN3, San Francisco, CA 94107
MLS# 425054479Listed by: COMPASS- Open Sun, 2 to 4pmNew
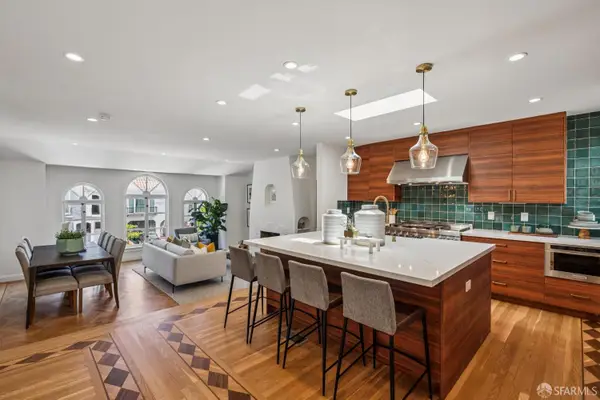 $2,395,000Active4 beds 4 baths2,358 sq. ft.
$2,395,000Active4 beds 4 baths2,358 sq. ft.2655 15th Avenue, San Francisco, CA 94127
MLS# 425056552Listed by: COMPASS - Open Sat, 9:30 to 11amNew
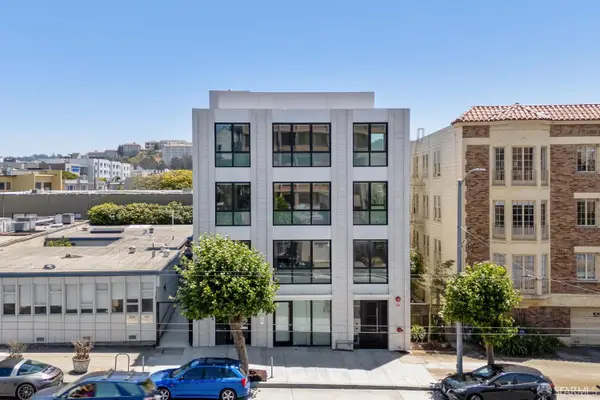 $2,500,000Active3 beds 3 baths1,970 sq. ft.
$2,500,000Active3 beds 3 baths1,970 sq. ft.3657 California Street, San Francisco, CA 94118
MLS# 425064647Listed by: COMPASS - Open Sat, 1 to 4pmNew
 $2,100,000Active5 beds 2 baths3,190 sq. ft.
$2,100,000Active5 beds 2 baths3,190 sq. ft.1384-1386 Utah Street, San Francisco, CA 94110
MLS# 425065645Listed by: VANGUARD PROPERTIES
