237 Gold Mine Drive, San Francisco, CA 94131
Local realty services provided by:Better Homes and Gardens Real Estate Reliance Partners
237 Gold Mine Drive,San Francisco, CA 94131
$1,850,000
- 3 Beds
- 3 Baths
- 2,190 sq. ft.
- Single family
- Active
Listed by:patrick lam
Office:century 21 masters
MLS#:ML82024555
Source:CAMAXMLS
Price summary
- Price:$1,850,000
- Price per sq. ft.:$844.75
About this home
A Special Find on Gold Mine Drive! Tucked behind a private gate, this light-filled, semi-detached mid-century modern 3-bedroom, 2.5-bath view home captures sweeping vistas of downtown San Francisco. A charming central courtyard leads to the welcoming front entry. The main level features an eat-in kitchen, a half bath, a large coat closet, and a bright open living-dining area with sliding glass doors that frame the stunning City skyline and open directly to the backyard with no steps, a rare feature in San Francisco! A spacious family room on this level can also serve as a fourth bedroom/office. Upstairs features three generous bedrooms and two full baths, including a primary suite that enjoys panoramic downtown views. The home also includes a two-car side-by-side detached garage with washer and dryer hook-up already installed. Perfectly situated near the amenities of Diamond Heights, Noe Valley, and Glen Park as well as the scenic Glen Canyon trails, Walter Haas Playground, Safeway Supermarket, restaurants and with easy access to major freeways. This hidden gem blends mid-century charm with modern comfort. A must-see!
Contact an agent
Home facts
- Year built:1966
- Listing ID #:ML82024555
- Added:1 day(s) ago
- Updated:October 11, 2025 at 05:55 AM
Rooms and interior
- Bedrooms:3
- Total bathrooms:3
- Full bathrooms:2
- Living area:2,190 sq. ft.
Heating and cooling
- Heating:Forced Air
Structure and exterior
- Year built:1966
- Building area:2,190 sq. ft.
- Lot area:0.08 Acres
Utilities
- Water:Public
Finances and disclosures
- Price:$1,850,000
- Price per sq. ft.:$844.75
New listings near 237 Gold Mine Drive
- New
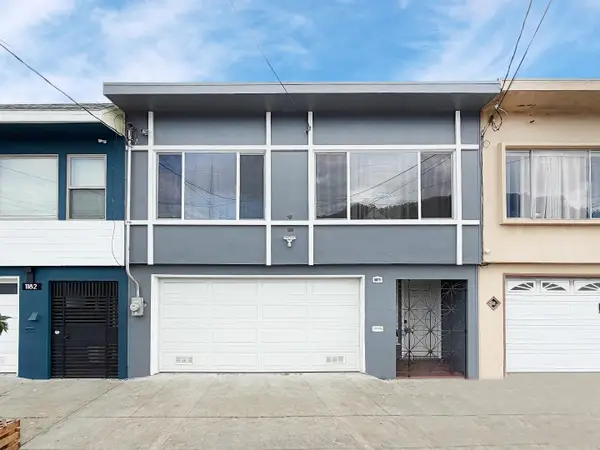 $988,000Active5 beds 3 baths1,724 sq. ft.
$988,000Active5 beds 3 baths1,724 sq. ft.1180 Fitzgerald Avenue, San Francisco, CA 94124
MLS# ML82024556Listed by: CENTURY 21 MASTERS - New
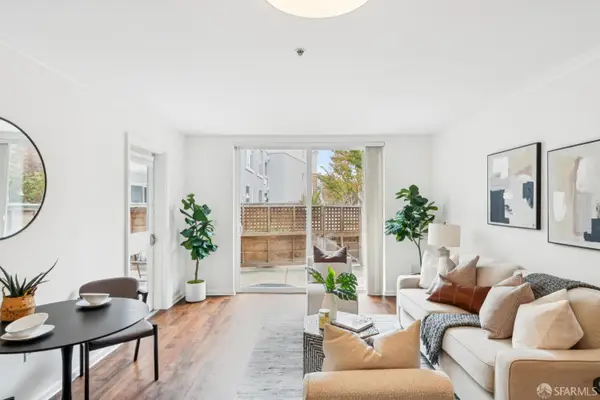 $749,000Active1 beds 1 baths680 sq. ft.
$749,000Active1 beds 1 baths680 sq. ft.2001 Mcallister Street #120, San Francisco, CA 94118
MLS# 425079987Listed by: COMPASS - Open Sun, 2 to 4pmNew
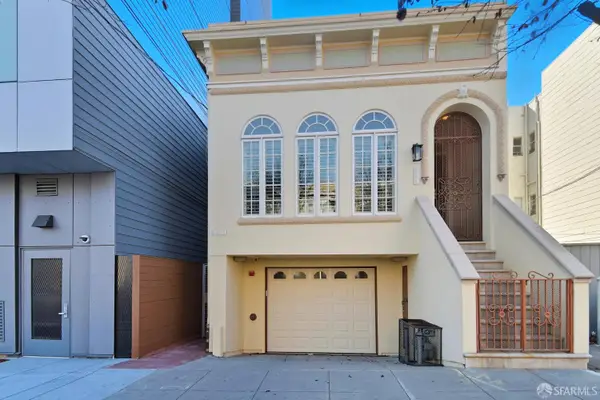 $4,500,000Active6 beds 7 baths3,939 sq. ft.
$4,500,000Active6 beds 7 baths3,939 sq. ft.371-373 6th Avenue, San Francisco, CA 94118
MLS# 425080711Listed by: LAUREL REALTY & INVESTMENT - New
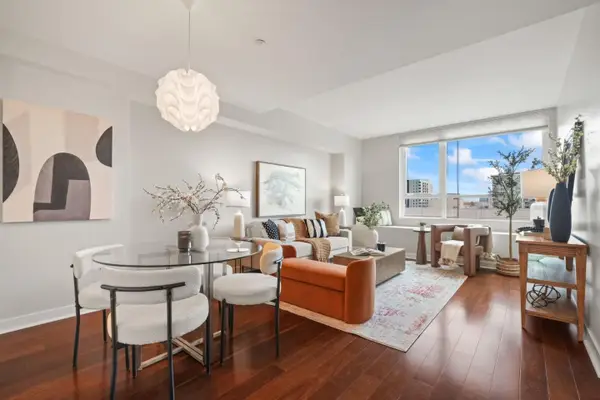 $648,000Active1 beds 1 baths664 sq. ft.
$648,000Active1 beds 1 baths664 sq. ft.300 Berry Street #914, San Francisco, CA 94158
MLS# ML82024528Listed by: KW ADVISORS - Open Sun, 12 to 1:30pmNew
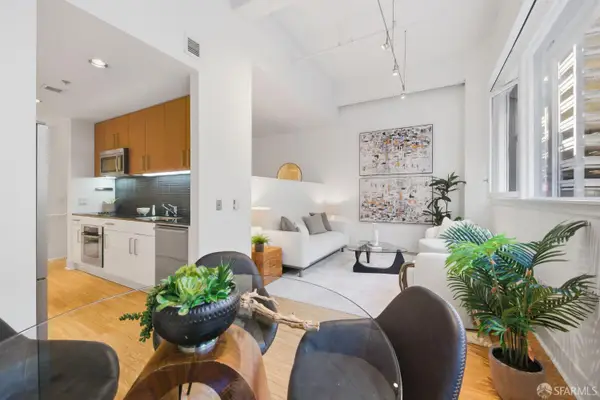 $580,000Active1 beds 1 baths637 sq. ft.
$580,000Active1 beds 1 baths637 sq. ft.74 New Montgomery Street #211, San Francisco, CA 94105
MLS# 425080596Listed by: COMPASS - Open Sun, 2 to 4pmNew
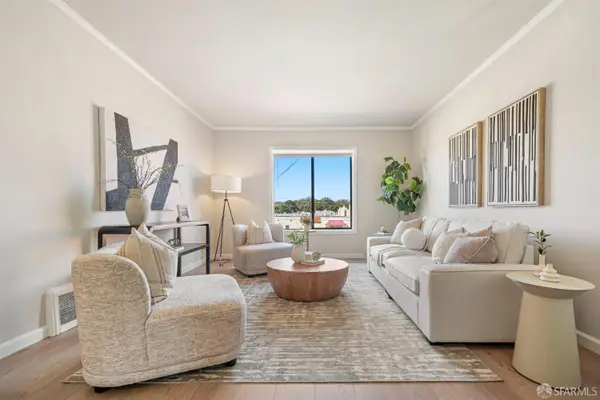 $1,095,000Active4 beds 2 baths2,000 sq. ft.
$1,095,000Active4 beds 2 baths2,000 sq. ft.3409-3411 Irving Street, San Francisco, CA 94122
MLS# 425079806Listed by: WILLOWMAR REAL ESTATE - Open Tue, 12 to 2pmNew
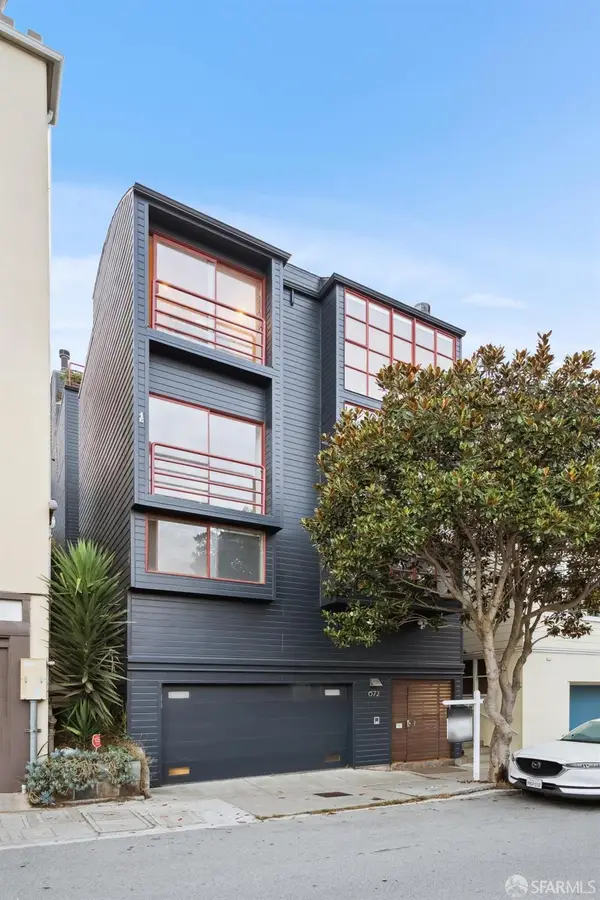 $1,350,000Active2 beds 2 baths1,600 sq. ft.
$1,350,000Active2 beds 2 baths1,600 sq. ft.672 Corbett Avenue #C, San Francisco, CA 94114
MLS# 425080534Listed by: BERKSHIRE HATHAWAY DRYSDALE PROPERTIES - Open Tue, 12 to 2pmNew
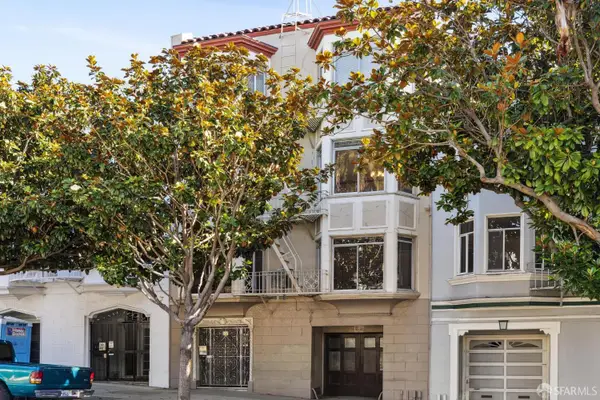 $1,488,000Active6 beds -- baths4,896 sq. ft.
$1,488,000Active6 beds -- baths4,896 sq. ft.167 Dolores Street, San Francisco, CA 94103
MLS# 425079900Listed by: PARK NORTH REAL ESTATE - Open Sun, 1 to 3pmNew
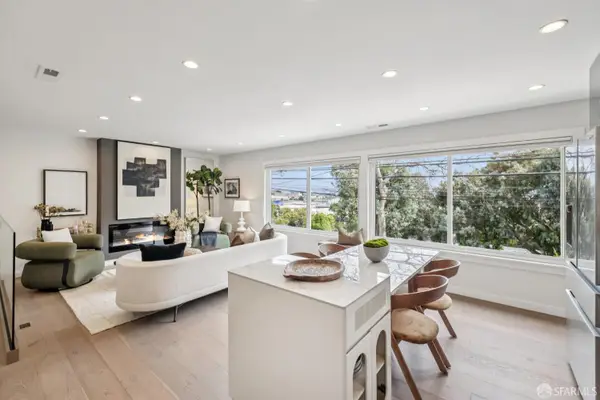 $1,195,000Active3 beds 2 baths1,168 sq. ft.
$1,195,000Active3 beds 2 baths1,168 sq. ft.236 Holladay Avenue, San Francisco, CA 94110
MLS# 425080535Listed by: COMPASS
