2415 Van Ness Avenue #202, San Francisco, CA 94109
Local realty services provided by:Better Homes and Gardens Real Estate Integrity Real Estate
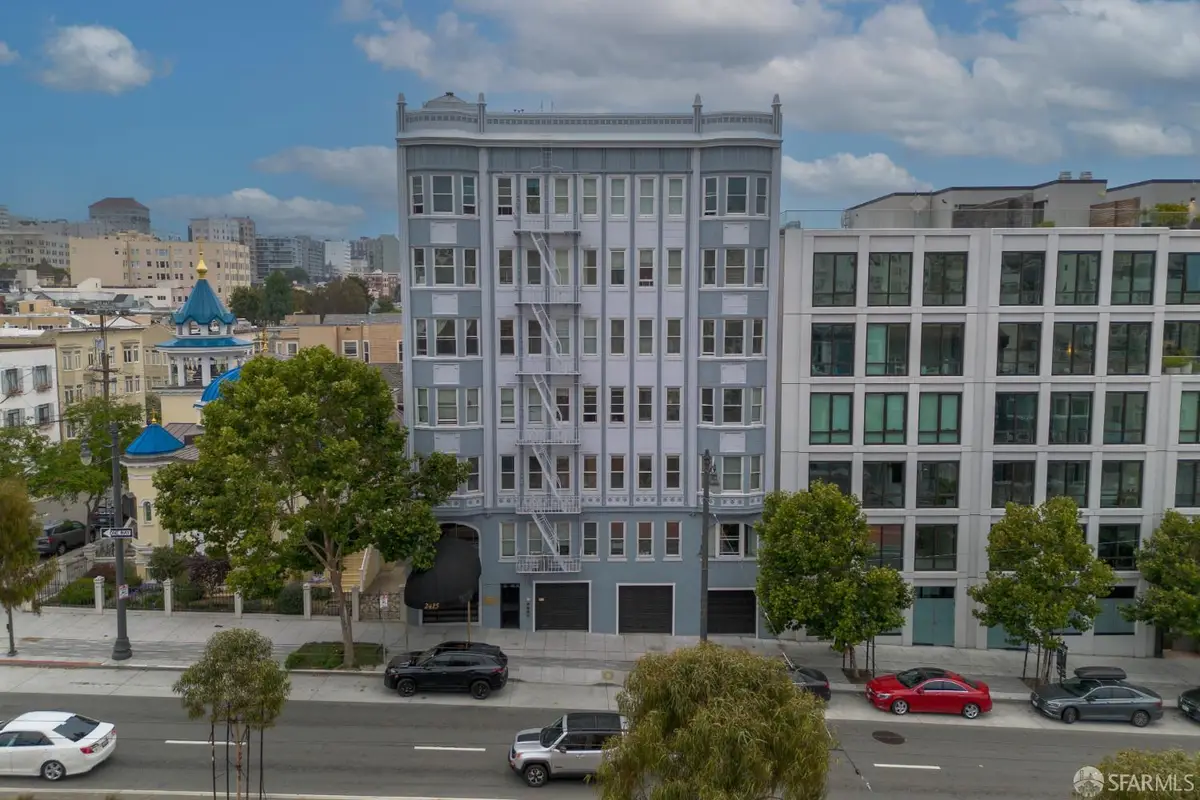
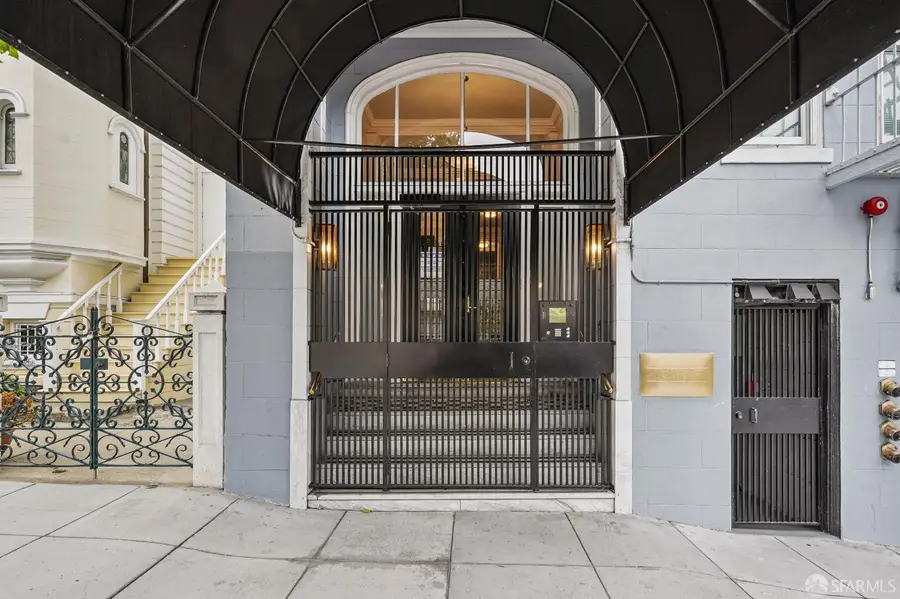
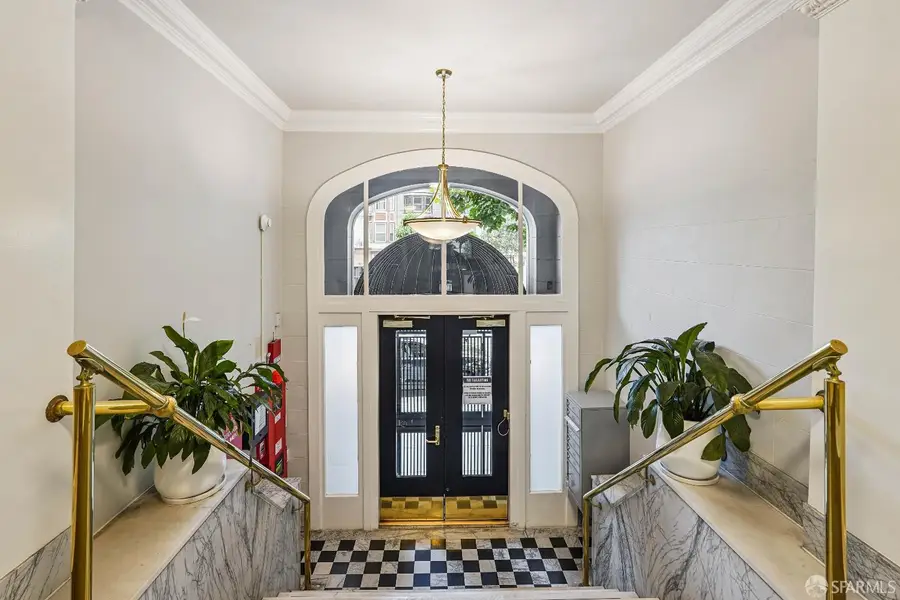
2415 Van Ness Avenue #202,San Francisco, CA 94109
$500,000
- 1 Beds
- 1 Baths
- 566 sq. ft.
- Condominium
- Active
Listed by:simon mills
Office:mills realty
MLS#:425059182
Source:MFMLS
Price summary
- Price:$500,000
- Price per sq. ft.:$883.39
- Monthly HOA dues:$822
About this home
An Exquisite remodel of this Studio/Jr.1 bedroom done in 2023 in the heart of the San Francisco. The Kitchen Remodeled with all custom cabinets and under mount lighting. New Stainless high-end appliances and quartz countertops. Lovely eat in Kitchen space facing the window, a table space for 2. Nice storage unit and wonderful modern cabinets. The Bathroom beautifully remodeled with new mirror, tiles, Vanity, upgraded fixtures, vanity. Enjoy a luxury shower & bathroom with soothing warm colors. Refinished hardwood floors throughout. Small but cozy bedroom or even office space, space for closet to be added. A door could be easily added for more privacy the frame is there with beautiful crown molding. Lots of options with the junior room space. A modern custom dresser and storage cabinets in blonde wood in the open living space. Lots of option for a second privacy wall here separating this from the living room. New electric sub panel, wall heat electric. Large windows and lots of light, new faux wood blinds. Walk one block to Polk Street to wonderful stores & restaurants. Walk to the marina, bay, Lombard, whole foods all few blocks. Bus stop and public transportation options all on the same block. No parking space assigned here but potential to buy / lease one or one nearby.
Contact an agent
Home facts
- Year built:1926
- Listing Id #:425059182
- Added:20 day(s) ago
- Updated:August 13, 2025 at 02:48 PM
Rooms and interior
- Bedrooms:1
- Total bathrooms:1
- Full bathrooms:1
- Living area:566 sq. ft.
Heating and cooling
- Heating:Electric
Structure and exterior
- Year built:1926
- Building area:566 sq. ft.
- Lot area:0.13 Acres
Finances and disclosures
- Price:$500,000
- Price per sq. ft.:$883.39
New listings near 2415 Van Ness Avenue #202
- New
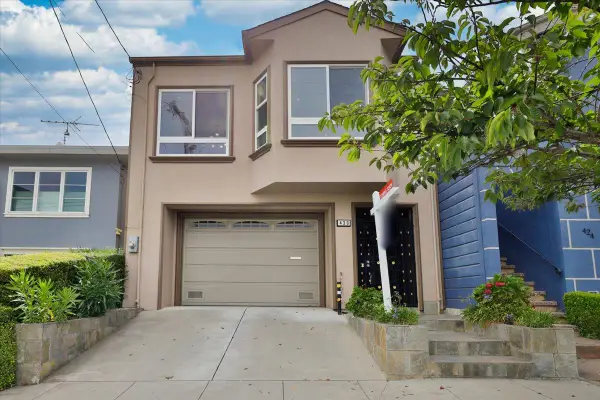 $1,688,000Active5 beds 4 baths3,121 sq. ft.
$1,688,000Active5 beds 4 baths3,121 sq. ft.430 Hamilton Street, San Francisco, CA 94134
MLS# ML82017086Listed by: GREEN VALLEY REALTY USA - New
 $1,495,000Active3 beds 3 baths1,547 sq. ft.
$1,495,000Active3 beds 3 baths1,547 sq. ft.2101 Bryant Street #306, San Francisco, CA 94110
MLS# 425065489Listed by: VANGUARD PROPERTIES - Open Sun, 2 to 4pmNew
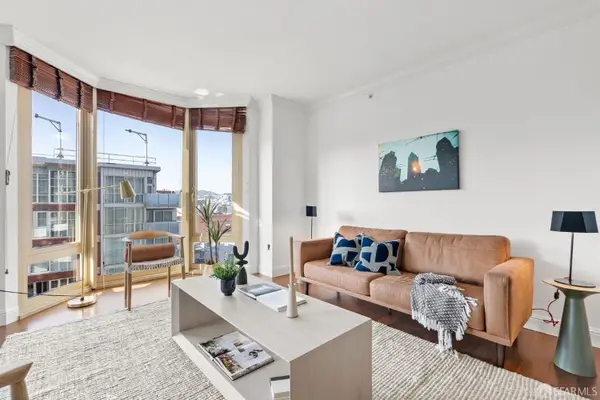 $1,049,000Active2 beds 2 baths1,096 sq. ft.
$1,049,000Active2 beds 2 baths1,096 sq. ft.88 King Street #906, San Francisco, CA 94107
MLS# 425065491Listed by: COLDWELL BANKER REALTY - Open Sat, 12 to 1:30pmNew
 $775,000Active1 beds 1 baths993 sq. ft.
$775,000Active1 beds 1 baths993 sq. ft.75 Folsom Street #1200, San Francisco, CA 94105
MLS# 425057188Listed by: COMPASS - New
 $1,595,000Active2 beds 2 baths1,227 sq. ft.
$1,595,000Active2 beds 2 baths1,227 sq. ft.8 Landers Street #301, San Francisco, CA 94114
MLS# 425063078Listed by: COMPASS - New
 $3,198,000Active3 beds 3 baths1,791 sq. ft.
$3,198,000Active3 beds 3 baths1,791 sq. ft.338 Main Street #30E, San Francisco, CA 94105
MLS# 425063498Listed by: ENGEL & VOELKERS SAN FRANCISCO - Open Sat, 1 to 4pmNew
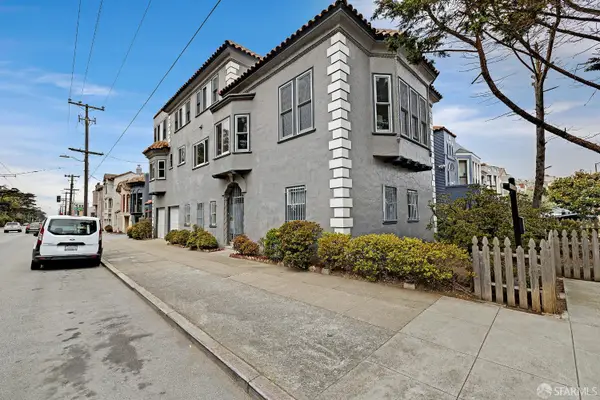 $2,250,000Active5 beds 4 baths3,611 sq. ft.
$2,250,000Active5 beds 4 baths3,611 sq. ft.5600 Fulton Street, San Francisco, CA 94121
MLS# 425063771Listed by: CENTURY 21 MASTERS - New
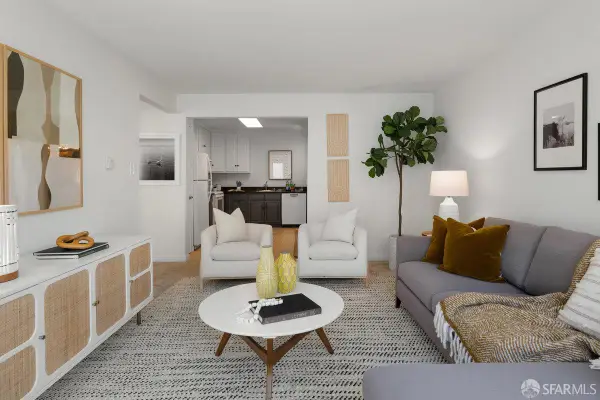 $850,000Active2 beds 1 baths
$850,000Active2 beds 1 baths1604 Church Street #2, San Francisco, CA 94131
MLS# 425064576Listed by: SOTHEBY'S INTERNATIONAL REALTY - Open Sun, 1 to 4pmNew
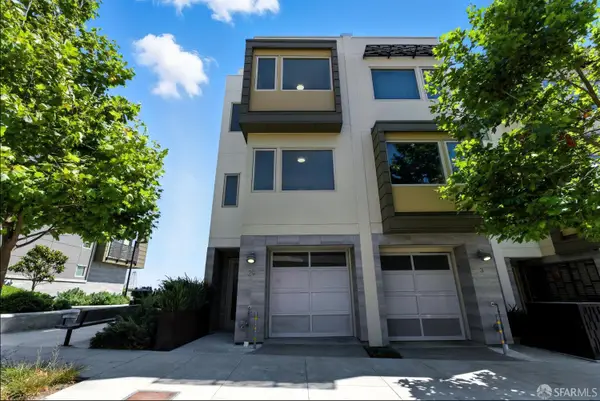 $1,050,000Active3 beds 3 baths1,634 sq. ft.
$1,050,000Active3 beds 3 baths1,634 sq. ft.29 Kirkwood Avenue, San Francisco, CA 94124
MLS# 425064783Listed by: COMPASS - Open Sat, 1 to 3pmNew
 $495,000Active-- beds 1 baths361 sq. ft.
$495,000Active-- beds 1 baths361 sq. ft.863 Haight Street #5, San Francisco, CA 94117
MLS# 425065021Listed by: VANGUARD PROPERTIES
