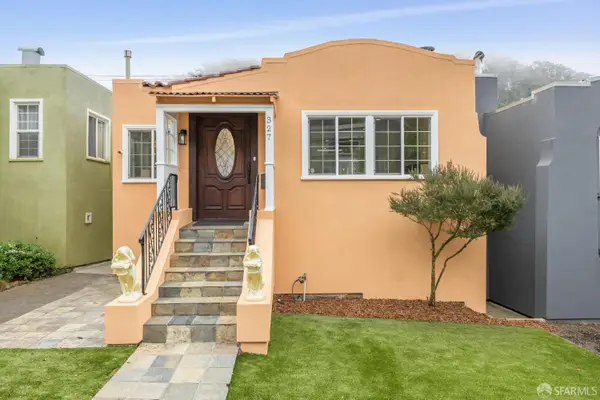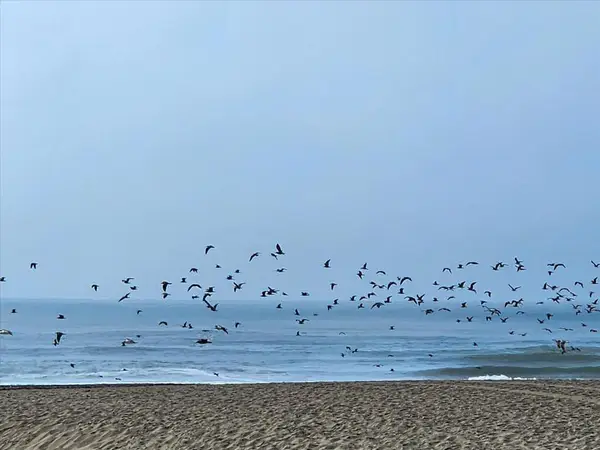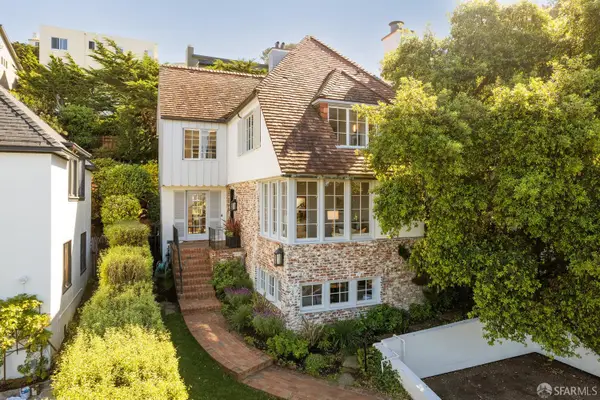25 Retiro Way, San Francisco, CA 94123
Local realty services provided by:Better Homes and Gardens Real Estate Reliance Partners
25 Retiro Way,San Francisco, CA 94123
$3,485,000
- 4 Beds
- 3 Baths
- 2,565 sq. ft.
- Single family
- Active
Upcoming open houses
- Tue, Sep 3010:00 am - 12:00 pm
Listed by:robert r callan jr.
Office:sotheby's international realty
MLS#:425075962
Source:CABCREIS
Price summary
- Price:$3,485,000
- Price per sq. ft.:$1,358.67
About this home
Prime Marina! Located on one of the best blocks in the desirable Marina District, this gorgeous three-story home stands out with hallmark French Normandy and French Provincial curb appeal. It offers European flair with decorative relief panels, pitched roof with dormer windows, and a soft muted palette.
The spectacular exterior design extends inside, where architectural detailing abounds. Features include French-paned beveled glass windows, moldings, scalloped archways, bay windows, skylights, hardwood floors, and an elegant fireplace.
The home offers four bedrooms and three bathrooms, including two en-suites. Two bathrooms have been beautifully remodeled to complement the home’s style. One features revival-style tilework with floral listello, octagon-and-dot flooring, and ribbon borders. Another showcases wainscoting, designer tilework, and a fabulous pedestal sink.
A dramatic center patio with fountain, lush plantings, and a custom mural fills the interior with light. The spacious living room includes a sitting area and fireplace, while the large dining room provides an elegant setting for entertaining. The generous kitchen with two skylights adjoins a lovely breakfast room. A walk-out garden and two-car garage complete this level.
The location is unbeatable, just a short walk to the Marina Green with Golden Gate Bridge and Bay views, plus endless outdoor activities.
MAIN LEVEL
The formal LIVING ROOM is expansive and anchored by a fireplace framed with detailed molding. A wall of French-paned beveled windows fills the space with light and frames lush greenery outlooks. Ceiling moldings, wainscoting, and scalloped trim add timeless character.
The adjoining DINING ROOM offers generous proportions with crown molding, wainscoting, and a statement chandelier. Large windows and glass doors invite natural light from the patio, creating seamless indoor-outdoor flow.
The KITCHEN is bright and inviting, with two skylights, classic cabinetry in a soft green hue, abundant counter space, and appliances including gas range, oven, microwave, dishwasher, and refrigerator. The adjoining BREAKFAST ROOM is ideal for casual dining, with a window overlooking the patio fountain and a mirrored wall that reflects its beauty.
Two spacious BEDROOMS with garden views and excellent closets complete this floor. The first features a bay window and en-suite-style access to the hall BATHROOM, finished with vibrant blue tile, arched shower entry, pedestal sink, and skylight. The second bedroom enjoys a wall of bay windows with custom shutters. Two storage closets complete this level.
UPPER LEVEL
A skylight brightens the stairway to the private PRIMARY SUITE, which occupies the entire top floor. The spacious bedroom includes a bay window alcove, while the adjoining SITTING ROOM is filled with light through west-facing windows. The remodeled en-suite BATHROOM includes wainscoting, a pedestal sink, tilework, and glass-enclosed shower, blending classic detail with modern comfort.
LOWER LEVEL
This level features a spacious en-suite BEDROOM that opens directly to the lush garden through French doors. The remodeled BATHROOM is finished with exquisite revival-style tilework, floral listello, and bold geometric designs. A glass-enclosed shower and pedestal sink complete the space.
The walk-out GARDEN is a private oasis framed by mature plantings and lattice fencing, with a stone patio ideal for outdoor dining. This floor also includes excellent storage and laundry hook-up.
The large GARAGE with interior access provides parking for two cars and additional storage. Adjacent is a spacious LAUNDRY ROOM with sink, washer, and dryer.
Contact an agent
Home facts
- Year built:1936
- Listing ID #:425075962
- Added:2 day(s) ago
- Updated:September 29, 2025 at 04:11 PM
Rooms and interior
- Bedrooms:4
- Total bathrooms:3
- Full bathrooms:3
- Living area:2,565 sq. ft.
Structure and exterior
- Year built:1936
- Building area:2,565 sq. ft.
- Lot area:0.05 Acres
Finances and disclosures
- Price:$3,485,000
- Price per sq. ft.:$1,358.67
New listings near 25 Retiro Way
- New
 $999,000Active2 beds 2 baths1,223 sq. ft.
$999,000Active2 beds 2 baths1,223 sq. ft.400 Beale Street #801, San Francisco, CA 94105
MLS# 425077331Listed by: ANH T PHAN - New
 $2,250,000Active4 beds 1 baths2,364 sq. ft.
$2,250,000Active4 beds 1 baths2,364 sq. ft.417-419 Eureka Street, San Francisco, CA 94114
MLS# 425069511Listed by: CITY REAL ESTATE - Open Tue, 2 to 4pmNew
 $990,800Active2 beds 1 baths1,125 sq. ft.
$990,800Active2 beds 1 baths1,125 sq. ft.528 London Street, San Francisco, CA 94112
MLS# 425076793Listed by: COLDWELL BANKER REALTY - New
 $1,995,000Active4 beds 3 baths2,091 sq. ft.
$1,995,000Active4 beds 3 baths2,091 sq. ft.327 Ulloa Street, San Francisco, CA 94127
MLS# 425077289Listed by: COMPASS - Open Tue, 9 to 11amNew
 $1,195,000Active2 beds 2 baths1,040 sq. ft.
$1,195,000Active2 beds 2 baths1,040 sq. ft.1688 Pine Street #402, San Francisco, CA 94109
MLS# 425077387Listed by: PACIFIC ADVISORY - New
 $8,800,000Active3 beds 4 baths3,590 sq. ft.
$8,800,000Active3 beds 4 baths3,590 sq. ft.706 Mission Street #38A, San Francisco, CA 94103
MLS# 425077419Listed by: POLARIS PACIFIC - New
 $638,000Active1 beds 1 baths784 sq. ft.
$638,000Active1 beds 1 baths784 sq. ft.875 La Playa Street #180, San Francisco, CA 94121
MLS# ML82023142Listed by: REMAX CAPITAL - New
 $2,595,000Active2 beds 3 baths1,952 sq. ft.
$2,595,000Active2 beds 3 baths1,952 sq. ft.301 Mission Street #41D, San Francisco, CA 94105
MLS# 425075518Listed by: LUXE PLACES INTERNATIONAL REALTY - Open Tue, 1 to 3pmNew
 $2,795,000Active3 beds 4 baths2,254 sq. ft.
$2,795,000Active3 beds 4 baths2,254 sq. ft.111 San Pablo Avenue, San Francisco, CA 94127
MLS# 425077345Listed by: COMPASS  $2,450,000Pending2 beds 2 baths1,775 sq. ft.
$2,450,000Pending2 beds 2 baths1,775 sq. ft.222 Jersey Street, San Francisco, CA 94114
MLS# 425077378Listed by: ENGEL & VOELKERS MILL VALLEY
