255 Red Rock Way #105H, San Francisco, CA 94131
Local realty services provided by:Better Homes and Gardens Real Estate Reliance Partners
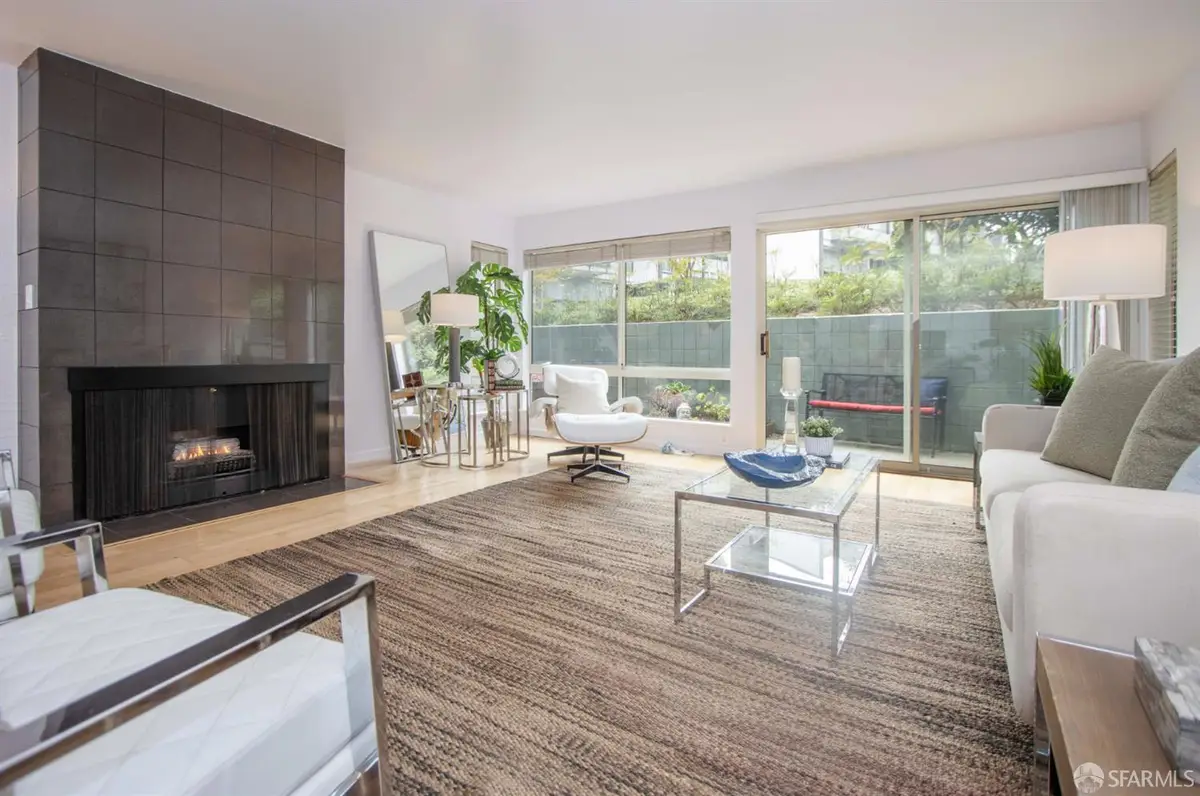
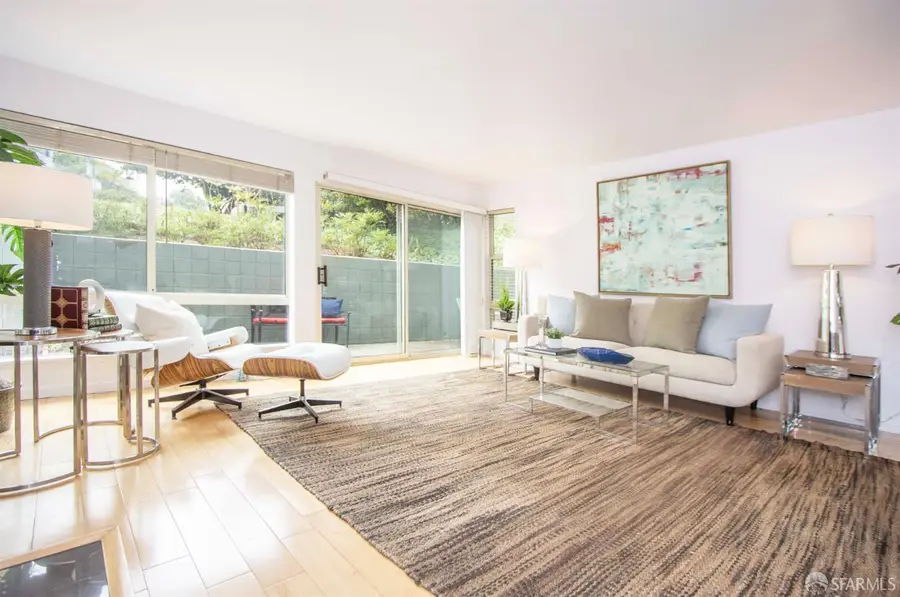
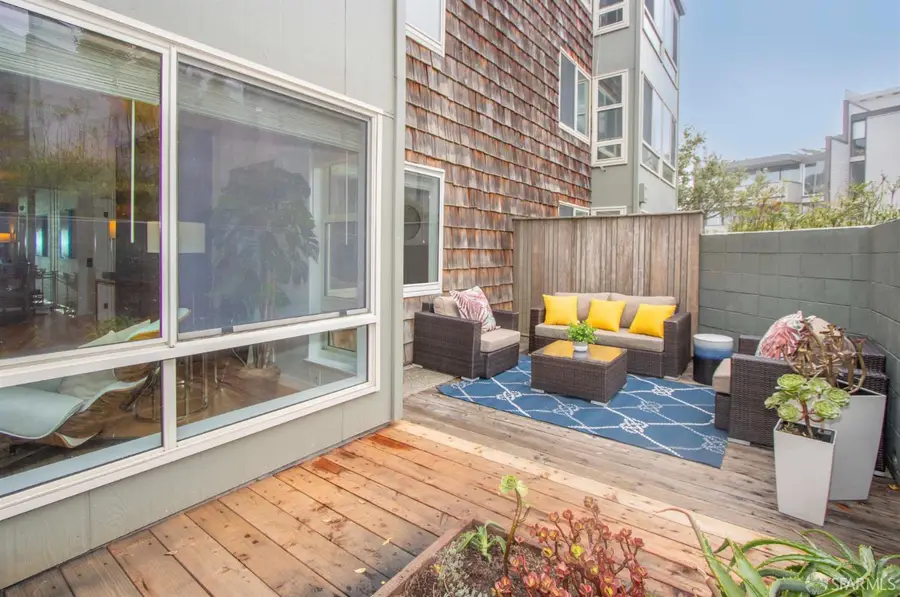
255 Red Rock Way #105H,San Francisco, CA 94131
$825,000
- 2 Beds
- 2 Baths
- 1,175 sq. ft.
- Condominium
- Active
Upcoming open houses
- Tue, Aug 1901:00 pm - 03:00 pm
- Thu, Aug 2105:00 pm - 06:00 pm
Listed by:charles w mader
Office:park north real estate
MLS#:425060217
Source:CABCREIS
Price summary
- Price:$825,000
- Price per sq. ft.:$702.13
- Monthly HOA dues:$942
About this home
Welcome Home to DHV #H105--This spacious condo has been beautifully remodeled with fresh paint throughout and new carpeting in the bedrooms. Both bathrooms have been taken down to the studs and updated to reflect today's tastes, including a walk-in shower in the guest bath, large custom built vanities with large mirrors, custom lighting, and stylish tilework. The main living area features a working gas fireplace, a wet bar, and real maple flooring. The kitchen is equipped with a gas range, microwave, dishwasher, and matching cabinetry. One of the standout features of this home is the expansive private patio, which runs the full length of the unit perfect for gardening, pets, and outdoor entertaining. This is the doubly sought-after "A6" 2/2 floor plan with Pvt Patio, offering double en-suite bedrooms separated by a spacious living room, five closets (including a walk-in), dining area, and kitchen in addition to exclusive use outdoor space. DHV #H105 includes its own deeded parking space at no additional monthly cost and is conveniently located next to the HOA's community EV charger. Owners also enjoy full access to HOA amenities, which include an outdoor heated outdoor pool, clubhouse with gym, spa and sauna and Zen-inspired landscaped grounds. You will love living here
Contact an agent
Home facts
- Year built:1972
- Listing Id #:425060217
- Added:8 day(s) ago
- Updated:August 14, 2025 at 10:42 PM
Rooms and interior
- Bedrooms:2
- Total bathrooms:2
- Full bathrooms:2
- Living area:1,175 sq. ft.
Heating and cooling
- Heating:Fireplace(s), Wall Furnace
Structure and exterior
- Roof:Tar/Gravel
- Year built:1972
- Building area:1,175 sq. ft.
- Lot area:0.16 Acres
Utilities
- Water:Public
- Sewer:Sewer Connected & Paid
Finances and disclosures
- Price:$825,000
- Price per sq. ft.:$702.13
New listings near 255 Red Rock Way #105H
- Open Sat, 2 to 4pmNew
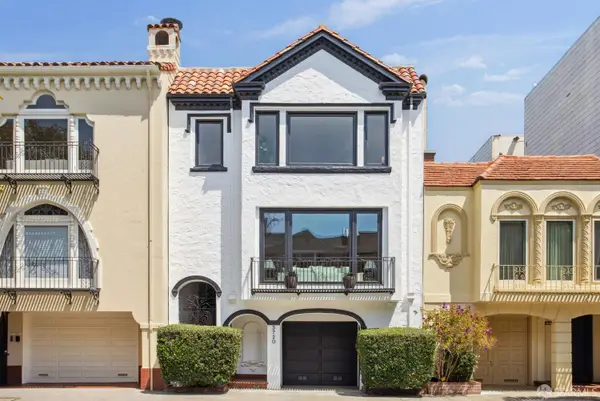 $2,995,000Active3 beds 4 baths2,850 sq. ft.
$2,995,000Active3 beds 4 baths2,850 sq. ft.3720 Webster Street, San Francisco, CA 94123
MLS# 425062554Listed by: CITY REAL ESTATE - Open Sat, 2 to 4pmNew
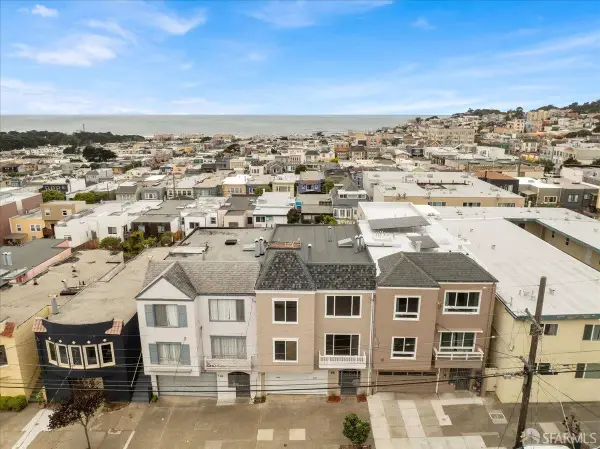 $1,295,000Active4 beds 1 baths2,250 sq. ft.
$1,295,000Active4 beds 1 baths2,250 sq. ft.735-737 40th Avenue, San Francisco, CA 94121
MLS# 425063514Listed by: BERKSHIRE HATHAWAY-FRANCISCAN - Open Sat, 1 to 4pmNew
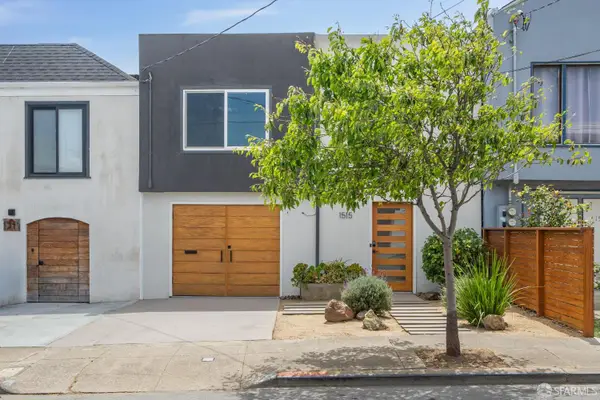 $1,198,000Active4 beds 2 baths1,460 sq. ft.
$1,198,000Active4 beds 2 baths1,460 sq. ft.1515 Van Dyke Avenue, San Francisco, CA 94124
MLS# 425065559Listed by: EXP REALTY OF CALIFORNIA, INC - Open Sat, 2 to 4pmNew
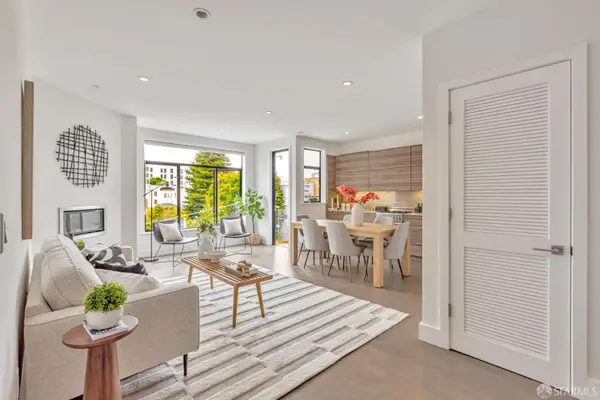 $849,000Active2 beds 2 baths783 sq. ft.
$849,000Active2 beds 2 baths783 sq. ft.413 Valencia Street #303, San Francisco, CA 94103
MLS# 425065625Listed by: CITY REAL ESTATE - New
 $2,698,000Active5 beds 5 baths3,504 sq. ft.
$2,698,000Active5 beds 5 baths3,504 sq. ft.107 Knockash Hill, San Francisco, CA 94127
MLS# ML82018112Listed by: COLDWELL BANKER REALTY - Open Sun, 2:30 to 4:30pmNew
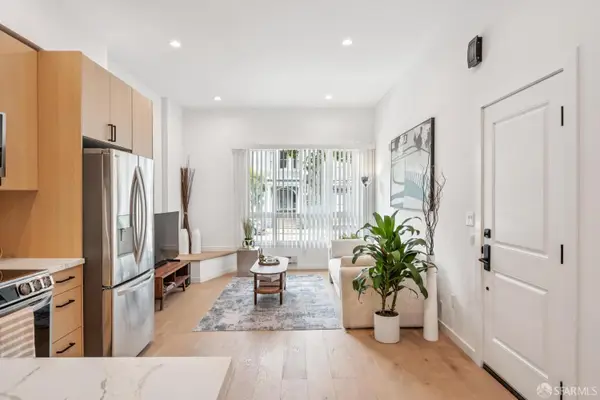 $525,000Active-- beds 1 baths
$525,000Active-- beds 1 baths1117 Guerrero Street #1, San Francisco, CA 94110
MLS# 425065615Listed by: COMPASS - Open Sat, 1 to 3pmNew
 $1,099,000Active3 beds 1 baths1,549 sq. ft.
$1,099,000Active3 beds 1 baths1,549 sq. ft.672 Castro Street #674, San Francisco, CA 94114
MLS# 425065560Listed by: VANGUARD PROPERTIES - Open Fri, 4:30 to 6:30pmNew
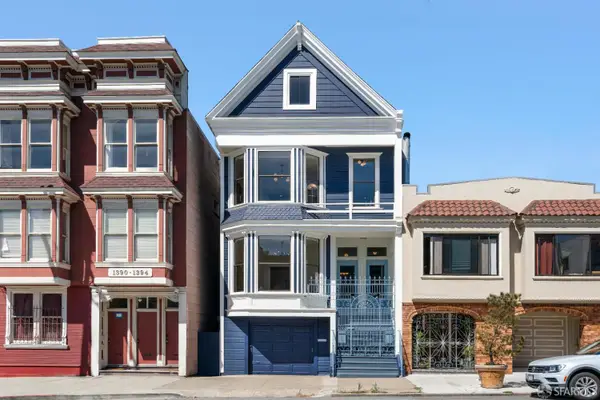 $2,100,000Active5 beds 2 baths3,190 sq. ft.
$2,100,000Active5 beds 2 baths3,190 sq. ft.1384 Utah Street, San Francisco, CA 94110
MLS# 425064626Listed by: VANGUARD PROPERTIES - Open Sat, 1 to 4pmNew
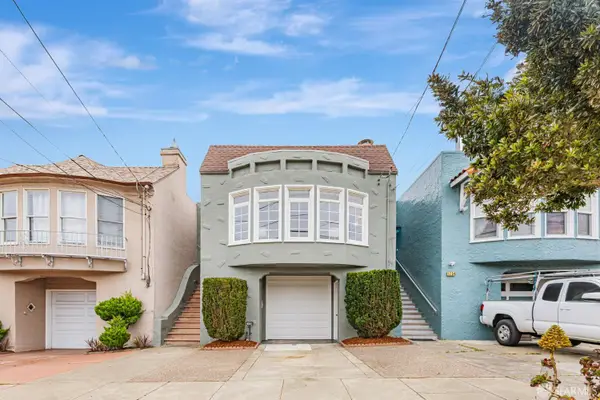 $1,095,000Active2 beds 1 baths1,380 sq. ft.
$1,095,000Active2 beds 1 baths1,380 sq. ft.1750 26th Avenue, San Francisco, CA 94122
MLS# 425064990Listed by: COLDWELL BANKER REALTY - Open Sat, 2 to 4pmNew
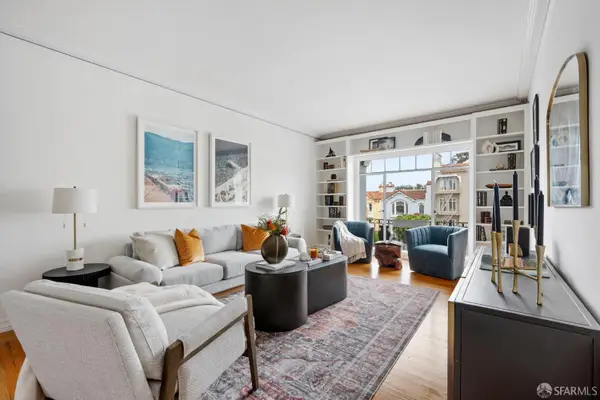 $950,000Active1 beds 1 baths991 sq. ft.
$950,000Active1 beds 1 baths991 sq. ft.3675 Fillmore Street #201, San Francisco, CA 94123
MLS# 425065243Listed by: COMPASS
