276 Grand View Ave, San Francisco, CA 94114
Local realty services provided by:Better Homes and Gardens Real Estate Royal & Associates
276 Grand View Ave,San Francisco, CA 94114
$1,900,000
- 4 Beds
- 1 Baths
- 3,500 sq. ft.
- Single family
- Active
Listed by:michael gorelick
Office:christie's international real estate sereno
MLS#:41114707
Source:CA_BRIDGEMLS
Price summary
- Price:$1,900,000
- Price per sq. ft.:$542.86
About this home
Exceptional Opportunity to Build a Luxury Home with Iconic San Francisco Views. Discover a rare chance to create your dream residence with sweeping, unobstructed views of the San Francisco skyline, Bay Bridge, and East Bay Hills. This shovel-ready project comes with approved architectural plans and a demolition permit, allowing you to start construction immediately. The approved design features a 3,000 sq. ft. modern luxury home plus a 500 sq. ft. ADU a rooftop deck, elevator, private parking, and dual garages—a perfect blend of elegance, functionality, and iconic city living and fully parkscaped backyard with private spa. Ideally situated between Twin Peaks and Noe Valley, this property offers both a peaceful retreat and easy access to San Francisco’s most desirable neighborhoods. Bring your own builder, or work with the current owner to bring your vision to life. Currently, the site includes a 1,151 sq. ft. home with 2 bedrooms and 1.5 baths, ready for redevelopment into something truly extraordinary.
Contact an agent
Home facts
- Year built:1908
- Listing ID #:41114707
- Added:1 day(s) ago
- Updated:November 02, 2025 at 11:24 AM
Rooms and interior
- Bedrooms:4
- Total bathrooms:1
- Full bathrooms:1
- Living area:3,500 sq. ft.
Heating and cooling
- Cooling:Ceiling Fan(s), Central Air, Multi Units
- Heating:Gravity
Structure and exterior
- Roof:Shingle
- Year built:1908
- Building area:3,500 sq. ft.
- Lot area:0.06 Acres
Finances and disclosures
- Price:$1,900,000
- Price per sq. ft.:$542.86
New listings near 276 Grand View Ave
- New
 $998,000Active2 beds 1 baths998 sq. ft.
$998,000Active2 beds 1 baths998 sq. ft.2470 43rd Ave, San Francisco, CA 94116
MLS# 41116489Listed by: HOME ONE REALTY - New
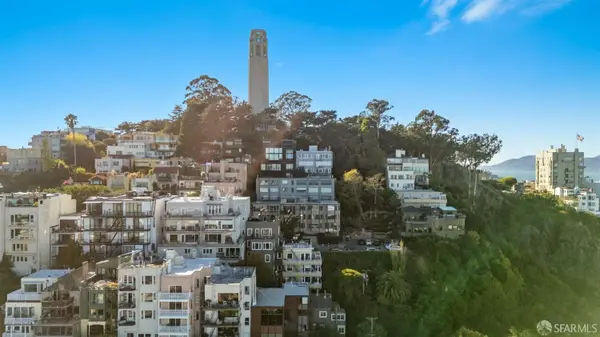 $1,195,000Active2 beds 2 baths1,400 sq. ft.
$1,195,000Active2 beds 2 baths1,400 sq. ft.1440 Montgomery Street #21, San Francisco, CA 94133
MLS# 425085347Listed by: COMPASS - Open Sun, 1 to 3pmNew
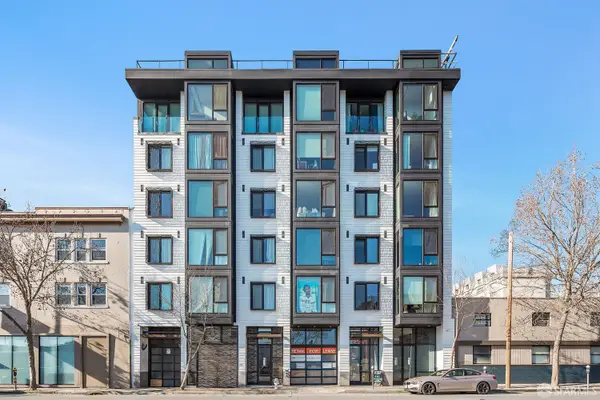 $495,000Active1 beds 1 baths598 sq. ft.
$495,000Active1 beds 1 baths598 sq. ft.870 Harrison Street #202, San Francisco, CA 94107
MLS# 425085283Listed by: COMPASS - Open Sat, 2 to 4pmNew
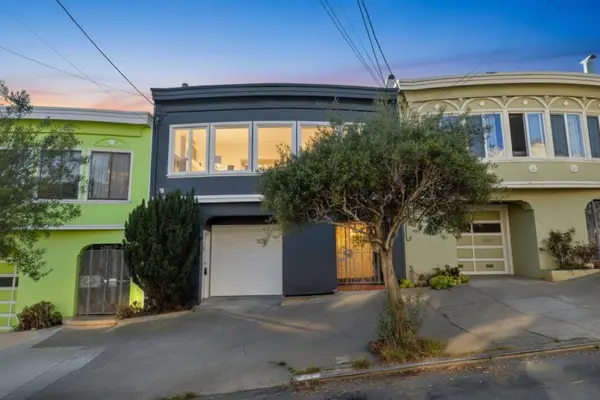 $1,198,000Active3 beds 2 baths1,600 sq. ft.
$1,198,000Active3 beds 2 baths1,600 sq. ft.727 33rd Avenue, San Francisco, CA 94121
MLS# ML82026491Listed by: REDFIN - Open Tue, 1 to 3pmNew
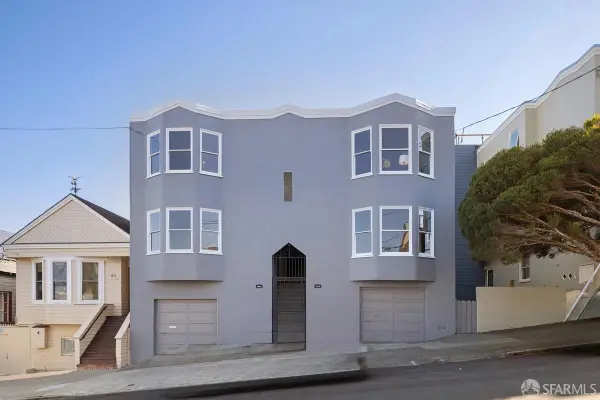 $1,350,000Active2 beds 2 baths2,632 sq. ft.
$1,350,000Active2 beds 2 baths2,632 sq. ft.1584-1586 11th Avenue, San Francisco, CA 94122
MLS# 425063138Listed by: COMPASS - Open Tue, 1 to 3pmNew
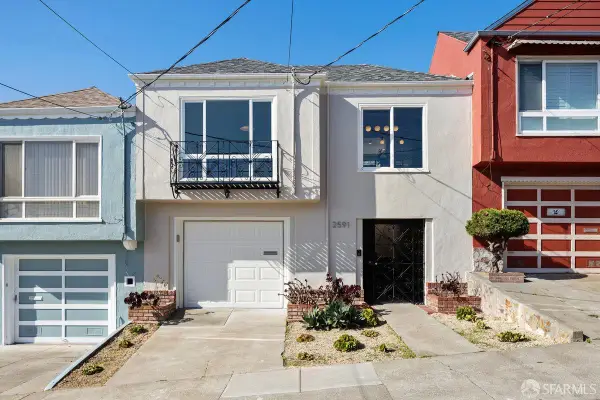 $1,195,000Active3 beds 2 baths1,430 sq. ft.
$1,195,000Active3 beds 2 baths1,430 sq. ft.2591 39th Avenue, San Francisco, CA 94116
MLS# 425078674Listed by: COMPASS - Open Sun, 1 to 3pmNew
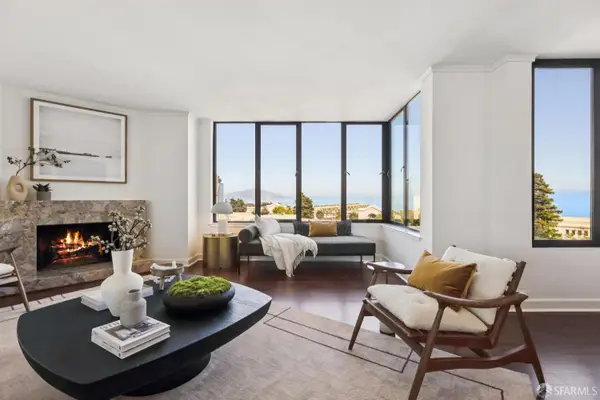 $1,185,000Active2 beds 2 baths1,170 sq. ft.
$1,185,000Active2 beds 2 baths1,170 sq. ft.150 Lombard Street #807, San Francisco, CA 94111
MLS# 425085315Listed by: COMPASS - New
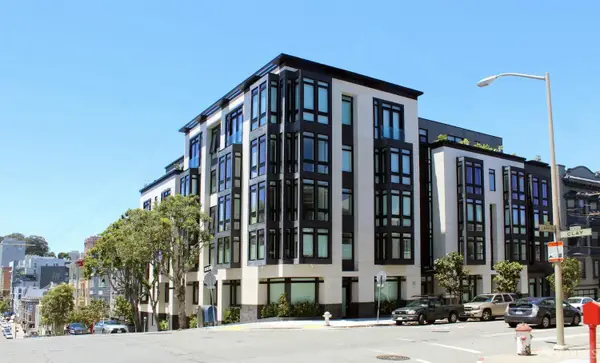 $1,095,000Active1 beds 1 baths876 sq. ft.
$1,095,000Active1 beds 1 baths876 sq. ft.1601 Larkin Street #102, San Francisco, CA 94109
MLS# 425085316Listed by: GROUND MATRIX - Open Tue, 12 to 2pmNew
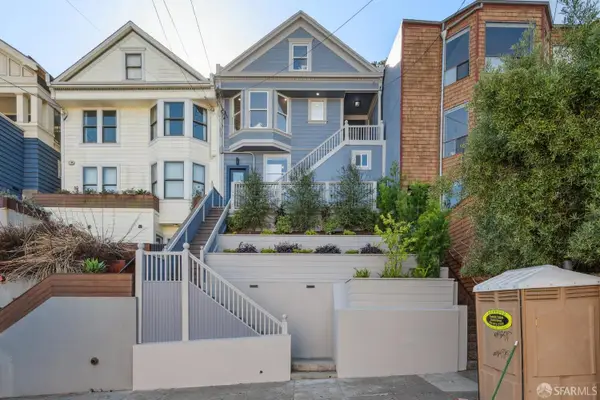 $1,497,000Active3 beds 3 baths1,406 sq. ft.
$1,497,000Active3 beds 3 baths1,406 sq. ft.4149 26th Street, San Francisco, CA 94131
MLS# 425085324Listed by: COMPASS
