2839 Pacific Avenue, San Francisco, CA 94115
Local realty services provided by:Better Homes and Gardens Real Estate Reliance Partners
2839 Pacific Avenue,San Francisco, CA 94115
$15,900,000
- 5 Beds
- 6 Baths
- 8,650 sq. ft.
- Single family
- Active
Listed by: john s kirtland
Office: sotheby's international realty
MLS#:422690702
Source:CABCREIS
Price summary
- Price:$15,900,000
- Price per sq. ft.:$1,838.15
About this home
With its show-stopping curb appeal on one of Pacific Heights' most sought-after blocks, 2839 Pacific is a warm & inviting home like no other in San Francisco. Evocative of a Parisienne-style villa, the home's dramatic architecture lends itself beautifully to a comfortable, more contemporary style of furnishing favored by today's leading design connoisseurs. This grand residence has been updated for modern living with top-of-line appliances, lighting & security. Its generous yet quite straightforward floor plan provides for gracious indoor/outdoor entertaining on the main level, a full-floor primary suite with sunny home office on the 2nd level, and a top level featuring four bedrooms, three baths & a second home office. The lower level allows for more casual relaxation, with its large media room, recreation room, catering kitchen, and outdoor fitness patio & spa. Two-car garage, wine cellar and elevator to all levels complete this must-see home in one of SF's prime locations.
Contact an agent
Home facts
- Year built:1912
- Listing ID #:422690702
- Added:1111 day(s) ago
- Updated:December 11, 2023 at 06:08 PM
Rooms and interior
- Bedrooms:5
- Total bathrooms:6
- Full bathrooms:5
- Half bathrooms:1
- Living area:8,650 sq. ft.
Heating and cooling
- Cooling:Central Air
- Heating:Radiant
Structure and exterior
- Roof:Slate
- Year built:1912
- Building area:8,650 sq. ft.
- Lot area:0.13 Acres
Utilities
- Water:Public
- Sewer:Public Sewer
Finances and disclosures
- Price:$15,900,000
- Price per sq. ft.:$1,838.15
New listings near 2839 Pacific Avenue
- Open Sat, 2 to 4pmNew
 $749,000Active2 beds 2 baths
$749,000Active2 beds 2 baths201 Harrison Street #731, San Francisco, CA 94105
MLS# 426101251Listed by: COMPASS - Open Sat, 2 to 4pmNew
 $1,149,000Active3 beds 2 baths1,047 sq. ft.
$1,149,000Active3 beds 2 baths1,047 sq. ft.76 Gladys Street, San Francisco, CA 94110
MLS# 426103083Listed by: LEGACY REAL ESTATE - New
 $850,000Active2 beds 1 baths925 sq. ft.
$850,000Active2 beds 1 baths925 sq. ft.307 De Long Street, San Francisco, CA 94112
MLS# 426102870Listed by: WELCH REALTY GROUP - Open Sat, 11am to 1pmNew
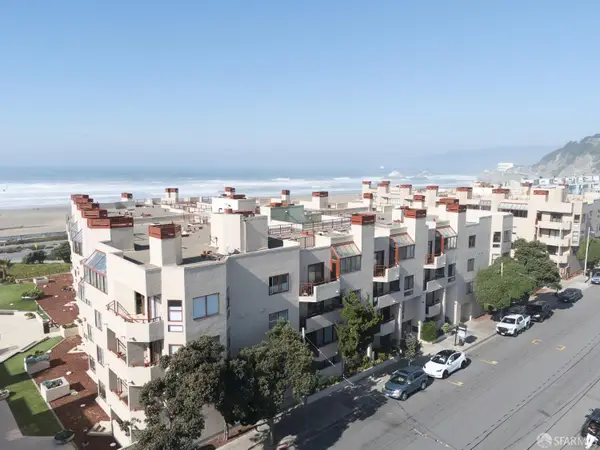 $829,000Active2 beds 2 baths1,178 sq. ft.
$829,000Active2 beds 2 baths1,178 sq. ft.855 La Playa Street #366, San Francisco, CA 94121
MLS# 426103085Listed by: WESELY & ASSOCIATES - New
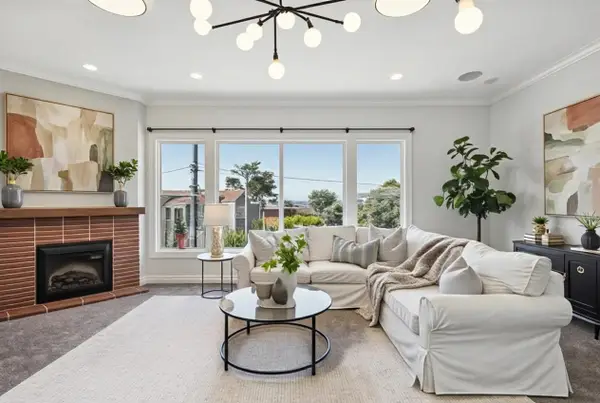 $1,750,000Active4 beds 5 baths1,896 sq. ft.
$1,750,000Active4 beds 5 baths1,896 sq. ft.2 Westgate Dr, San Francisco, CA 94127
MLS# 41123692Listed by: COMPASS - New
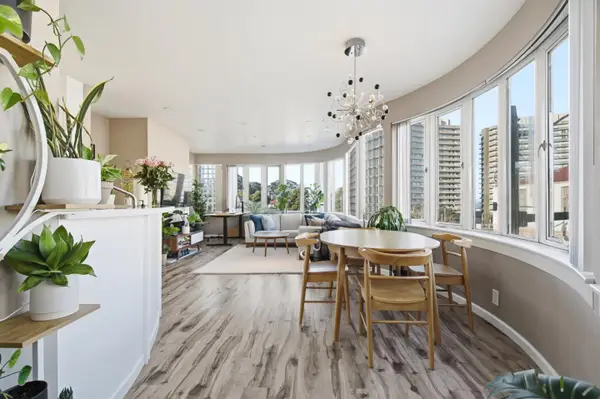 $1,198,000Active2 beds 2 baths1,196 sq. ft.
$1,198,000Active2 beds 2 baths1,196 sq. ft.1111 Bay Street #307, San Francisco, CA 94123
MLS# ML82033980Listed by: KW SANTA CLARA VALLEY INC - Open Sat, 2 to 4pmNew
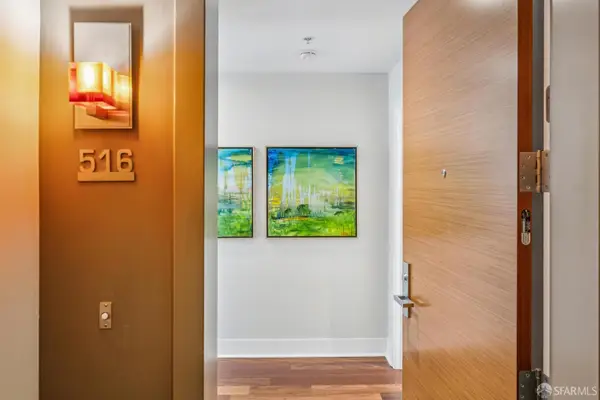 $1,250,000Active2 beds 2 baths1,123 sq. ft.
$1,250,000Active2 beds 2 baths1,123 sq. ft.74 New Montgomery Street #516, San Francisco, CA 94105
MLS# 426095611Listed by: REAL BROKERAGE TECHNOLOGIES - Open Sat, 11:30am to 1:30pmNew
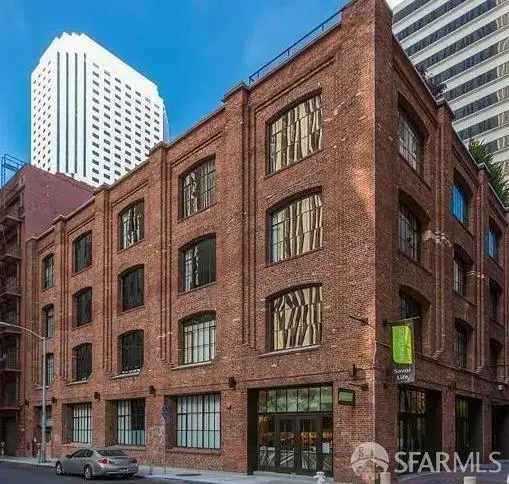 $640,000Active1 beds 1 baths637 sq. ft.
$640,000Active1 beds 1 baths637 sq. ft.16 Jessie Street #411, San Francisco, CA 94105
MLS# 426099524Listed by: REAL BROKERAGE TECHNOLOGIES - New
 $599,000Active1 beds 1 baths604 sq. ft.
$599,000Active1 beds 1 baths604 sq. ft.3036 Fulton Street #1, San Francisco, CA 94118
MLS# 426103253Listed by: VANGUARD PROPERTIES - Open Sat, 2 to 4pmNew
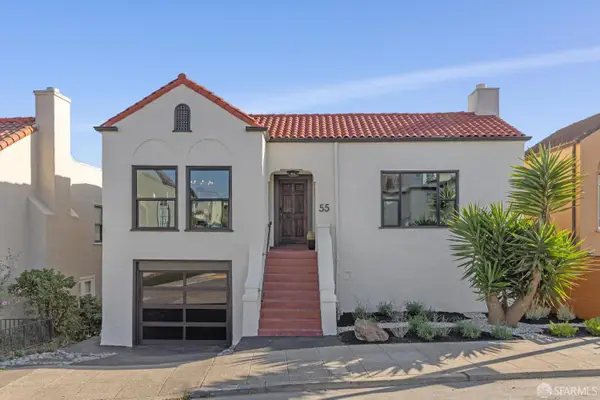 $2,695,000Active6 beds 5 baths3,762 sq. ft.
$2,695,000Active6 beds 5 baths3,762 sq. ft.55 Upland Drive, San Francisco, CA 94127
MLS# 426095321Listed by: CITY REAL ESTATE

