333 Presidio Avenue #5, San Francisco, CA 94115
Local realty services provided by:Better Homes and Gardens Real Estate Reliance Partners
333 Presidio Avenue #5,San Francisco, CA 94115
$748,000
- 1 Beds
- 1 Baths
- 770 sq. ft.
- Condominium
- Active
Listed by:andrew de vries
Office:berkshire hathaway-franciscan
MLS#:425070728
Source:CABCREIS
Price summary
- Price:$748,000
- Price per sq. ft.:$971.43
About this home
This bright top-floor Edwardian condo is part of a boutique 6-unit bldg and offers sweeping city skyline views in the heart of Presidio Hts. Combining period character w/ thoughtful updates, the home features open living spaces, flexible functionality, and a location close to Laurel Village, cafs, and the Presidio's miles of trails and open space. The LR is framed by large windows that bring in abundant natural light and connects directly to the kit, which offers ample cabinetry, practical counter space, and a breakfast bar. Just beyond, a slightly raised DR adds definition while remaining open to the main living areas. The condo includes a private BR at the front and a versatile home office or guest room that opens to a rear balcony w/stairs to the shared yard. A full BA w/ shower-over-tub is conveniently located nearby. Fresh paint, wood floors, and new carpet run throughout. Bldg amenities include low HOA dues, shared basement laundry, secure access, and private storage. Ideally located in Laurel Hts, this condo is just steps from Sacramento St & Laurel Village shopping & dining, the Presidio, Trader Joe's, the JCC gym & pool, and multiple Muni lines. 333 Presidio Ave #5 offers a blend of charm, functionality, value & everyday convenience in one of SF's most desirable areas.
Contact an agent
Home facts
- Year built:1907
- Listing ID #:425070728
- Added:1 day(s) ago
- Updated:September 05, 2025 at 12:41 AM
Rooms and interior
- Bedrooms:1
- Total bathrooms:1
- Full bathrooms:1
- Living area:770 sq. ft.
Heating and cooling
- Heating:Baseboard
Structure and exterior
- Roof:Composition
- Year built:1907
- Building area:770 sq. ft.
- Lot area:0.06 Acres
Utilities
- Water:Public
- Sewer:Public Sewer
Finances and disclosures
- Price:$748,000
- Price per sq. ft.:$971.43
New listings near 333 Presidio Avenue #5
- New
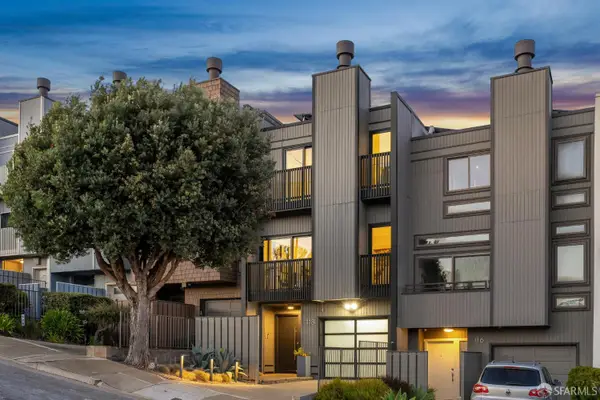 $1,395,000Active2 beds 2 baths1,360 sq. ft.
$1,395,000Active2 beds 2 baths1,360 sq. ft.118 Everson Street, San Francisco, CA 94131
MLS# 425066424Listed by: COMPASS - New
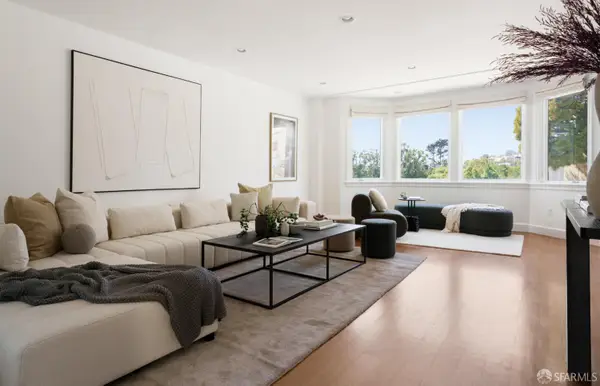 $1,095,000Active3 beds 3 baths1,746 sq. ft.
$1,095,000Active3 beds 3 baths1,746 sq. ft.141 Porter Street, San Francisco, CA 94110
MLS# 425070201Listed by: SOTHEBY'S INTERNATIONAL REALTY - New
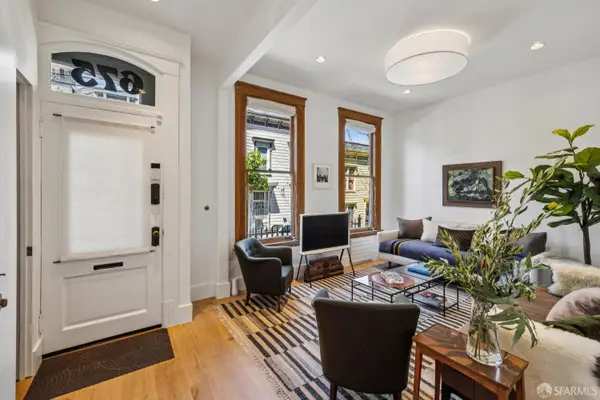 $1,595,000Active2 beds -- baths1,000 sq. ft.
$1,595,000Active2 beds -- baths1,000 sq. ft.675-677 Ivy Street, San Francisco, CA 94102
MLS# 425070776Listed by: CORCORAN ICON PROPERTIES - New
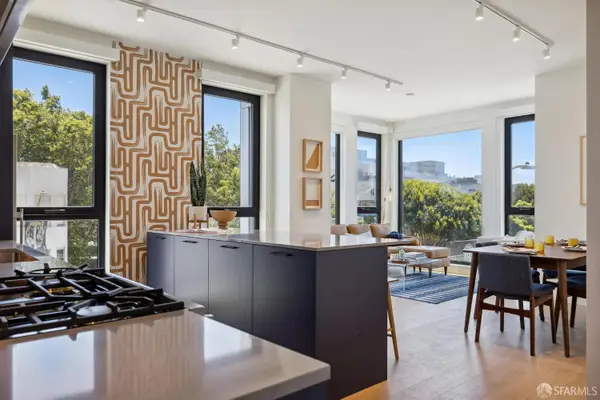 $999,000Active2 beds 2 baths
$999,000Active2 beds 2 baths988 Harrison Street #HN8, San Francisco, CA 94107
MLS# 425070794Listed by: COMPASS - New
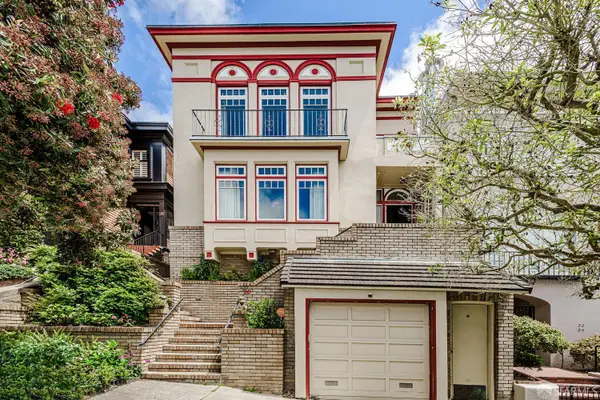 $1,695,000Active3 beds 2 baths2,740 sq. ft.
$1,695,000Active3 beds 2 baths2,740 sq. ft.30 5th Avenue, San Francisco, CA 94118
MLS# 425070795Listed by: ANCHOR REALTY - New
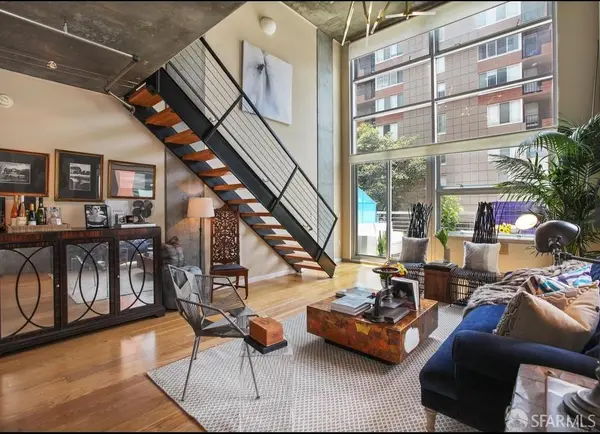 $699,000Active1 beds 1 baths1,197 sq. ft.
$699,000Active1 beds 1 baths1,197 sq. ft.77 Dow Place #111, San Francisco, CA 94107
MLS# 425071015Listed by: THE AGENCY - Open Fri, 3 to 6pmNew
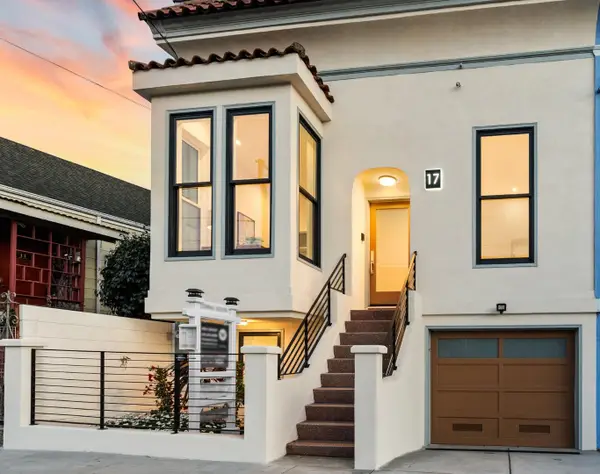 $1,749,000Active4 beds 3 baths1,977 sq. ft.
$1,749,000Active4 beds 3 baths1,977 sq. ft.17 30th Street, SAN FRANCISCO, CA 94110
MLS# 82017945Listed by: KW ADVISORS - New
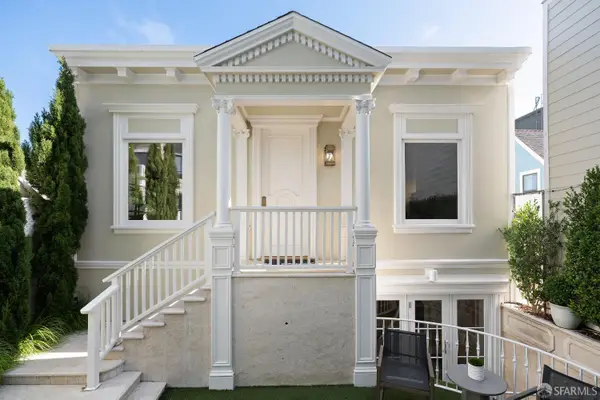 $4,250,000Active5 beds 5 baths3,500 sq. ft.
$4,250,000Active5 beds 5 baths3,500 sq. ft.3561 Sacramento Street #A, San Francisco, CA 94118
MLS# 425048075Listed by: SOTHEBY'S INTERNATIONAL REALTY - Open Sat, 11am to 1pmNew
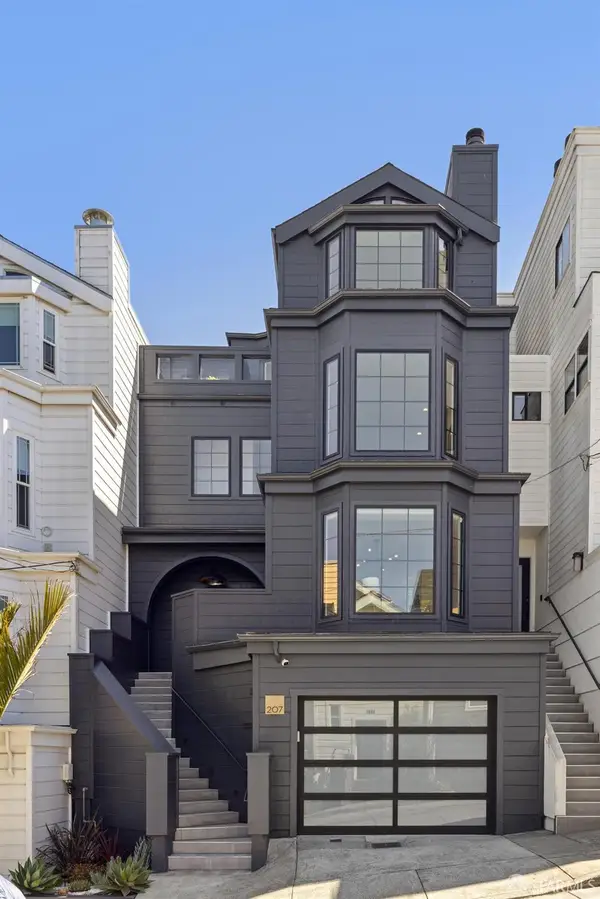 $2,995,000Active4 beds 4 baths
$2,995,000Active4 beds 4 baths207 Montcalm Street, San Francisco, CA 94110
MLS# 425052219Listed by: COMPASS - Open Sat, 1 to 4pmNew
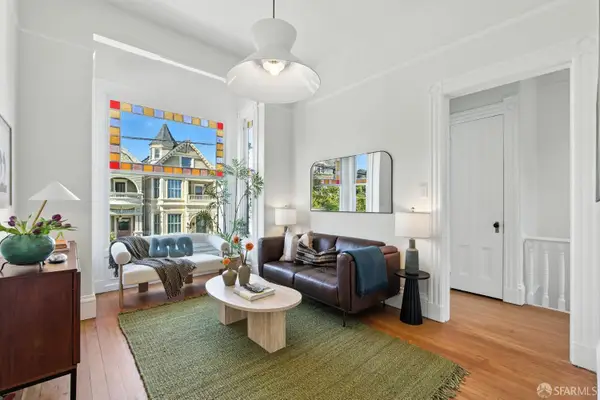 $895,000Active2 beds 1 baths
$895,000Active2 beds 1 baths1375 Fulton Street, San Francisco, CA 94117
MLS# 425063743Listed by: COMPASS
