375 25th Avenue #401, San Francisco, CA 94121
Local realty services provided by:Better Homes and Gardens Real Estate Reliance Partners
375 25th Avenue #401,San Francisco, CA 94121
$1,250,000
- 3 Beds
- 2 Baths
- 1,250 sq. ft.
- Condominium
- Pending
Listed by: betty a taisch, jeff taisch
Office: compass
MLS#:425079267
Source:CABCREIS
Price summary
- Price:$1,250,000
- Price per sq. ft.:$1,000
About this home
Welcome to 375 25th Ave, a stunning condo in a 3-unit bldg. Nestled in the heart of the Richmond district in San Francisco. This top floor bright condo with views on 3 sides, 2 patios & open floor plan. Gourmet kitchen features a breakfast bar, custom cabinets, Caesarstone countertops, Bosch appliances, Grohe faucets & glass tile backsplash. This spacious top-level condo features three well-appointed bedrooms and two luxurious bathrooms. Primary suite has its own gas fireplace & spa-like steam mist shower & private deck. The primary bedroom opens onto a private view deck with direct access to the back patio yard. Enjoy access to the balconies of your choice & great views. Features include sound proofing, hardwood floors, Marvin windows, central heat, & in-unit laundry. Common yard & assigned parking with internal access. Located in a vibrant neighborhood, this condo offers easy access to San Francisco's renowned dining, shopping, and cultural attractions. Enjoy the convenience of city living with nearby public transportation options and a variety of local amenities. Easy access to Marin County, parks, the Ocean and the vibrant shops on Clement. Walkscore 94. Lovely, large shared back patio/yard.Was tenant occupied for years -now vacant-moved on own accord.
Contact an agent
Home facts
- Year built:1922
- Listing ID #:425079267
- Added:308 day(s) ago
- Updated:November 25, 2025 at 02:32 AM
Rooms and interior
- Bedrooms:3
- Total bathrooms:2
- Full bathrooms:2
- Living area:1,250 sq. ft.
Heating and cooling
- Heating:Central, Gas
Structure and exterior
- Year built:1922
- Building area:1,250 sq. ft.
- Lot area:0.07 Acres
Utilities
- Water:Public
- Sewer:Public Sewer
Finances and disclosures
- Price:$1,250,000
- Price per sq. ft.:$1,000
New listings near 375 25th Avenue #401
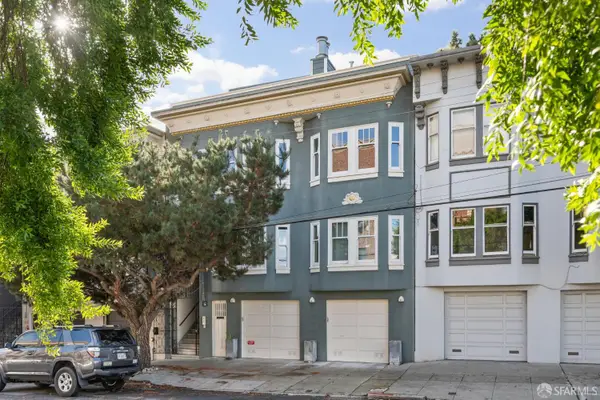 $2,375,000Pending3 beds 2 baths2,123 sq. ft.
$2,375,000Pending3 beds 2 baths2,123 sq. ft.117 Ashbury Street, San Francisco, CA 94117
MLS# 425085144Listed by: HEATH REAL ESTATE- New
 $1,948,000Active-- beds -- baths3,659 sq. ft.
$1,948,000Active-- beds -- baths3,659 sq. ft.1840 Church Street, San Francisco, CA 94131
MLS# ML82028223Listed by: INTERO REAL ESTATE SERVICES - Open Sun, 2 to 4pmNew
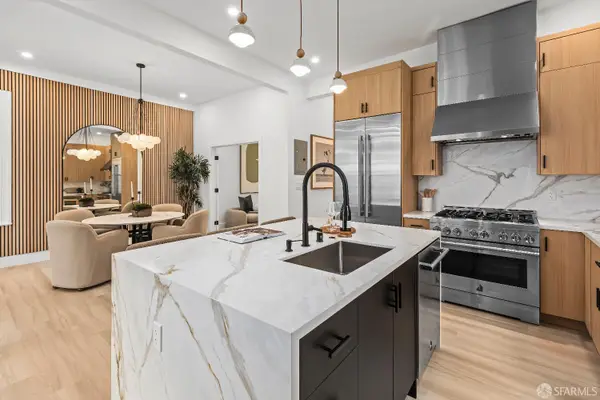 $1,850,000Active4 beds 3 baths2,038 sq. ft.
$1,850,000Active4 beds 3 baths2,038 sq. ft.1319 Lyon Street, San Francisco, CA 94115
MLS# 425089237Listed by: SOTHEBY'S INTERNATIONAL REALTY - Open Tue, 12 to 2pmNew
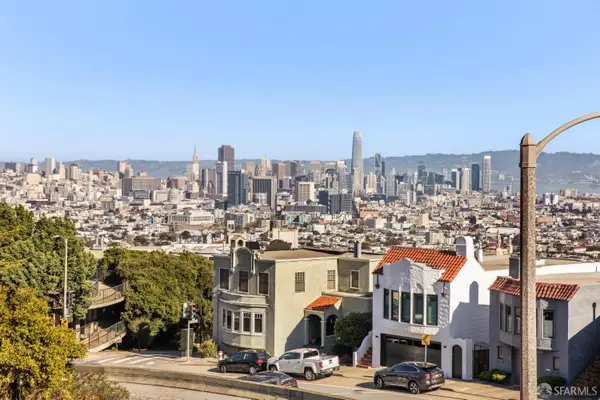 $995,000Active3 beds 3 baths1,972 sq. ft.
$995,000Active3 beds 3 baths1,972 sq. ft.3630 Market Street, San Francisco, CA 94131
MLS# 425089267Listed by: VANGUARD PROPERTIES - New
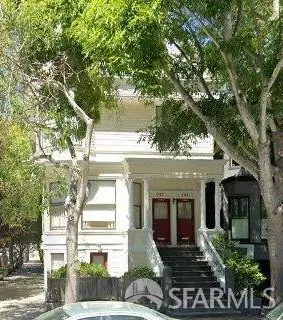 $1,195,000Active3 beds 2 baths2,113 sq. ft.
$1,195,000Active3 beds 2 baths2,113 sq. ft.745 Cole Street, San Francisco, CA 94117
MLS# 425086983Listed by: COMPASS - New
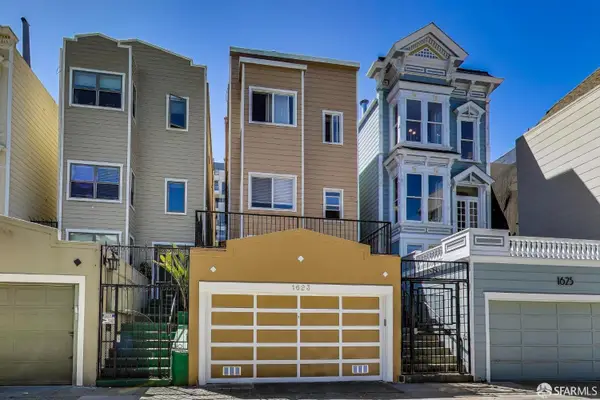 $1,495,000Active2 beds 3 baths1,542 sq. ft.
$1,495,000Active2 beds 3 baths1,542 sq. ft.1623 Vallejo Street #2, San Francisco, CA 94123
MLS# 425088701Listed by: JODI GROUP - Open Tue, 1 to 3pm
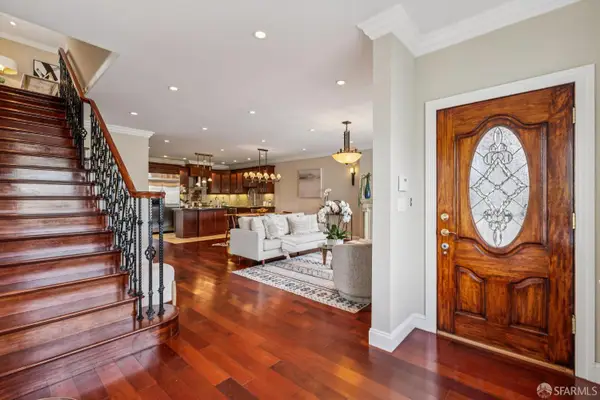 $2,880,000Active5 beds 5 baths3,216 sq. ft.
$2,880,000Active5 beds 5 baths3,216 sq. ft.1727 Ulloa Street, San Francisco, CA 94116
MLS# 425085284Listed by: COMPASS - New
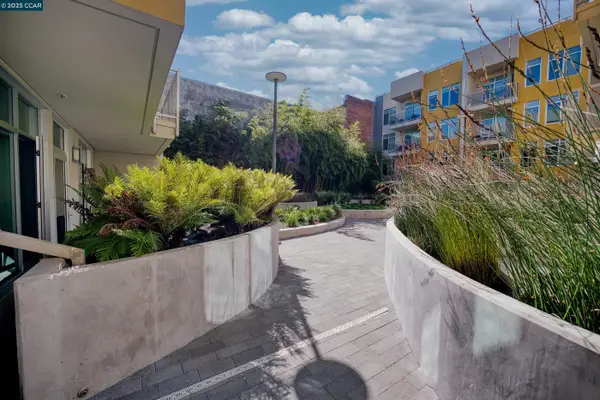 $749,000Active1 beds 1 baths624 sq. ft.
$749,000Active1 beds 1 baths624 sq. ft.2655 Bush #110, San Francisco, CA 94115
MLS# 41117877Listed by: COMPASS - Open Sun, 2 to 4pmNew
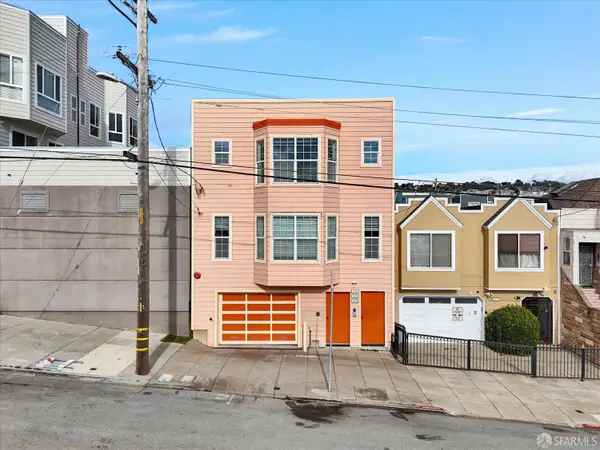 $879,000Active3 beds 2 baths1,911 sq. ft.
$879,000Active3 beds 2 baths1,911 sq. ft.1678 Wallace Avenue, San Francisco, CA 94124
MLS# 425088083Listed by: COLDWELL BANKER REALTY - Open Sat, 2 to 4pmNew
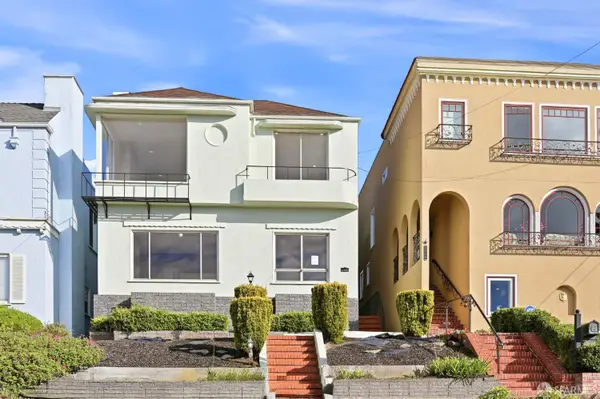 $898,000Active5 beds 2 baths1,508 sq. ft.
$898,000Active5 beds 2 baths1,508 sq. ft.2010 16th Avenue, San Francisco, CA 94116
MLS# 425088711Listed by: PACIFIC LAND COMPANY
