3816 22nd Street, San Francisco, CA 94114
Local realty services provided by:Better Homes and Gardens Real Estate Reliance Partners
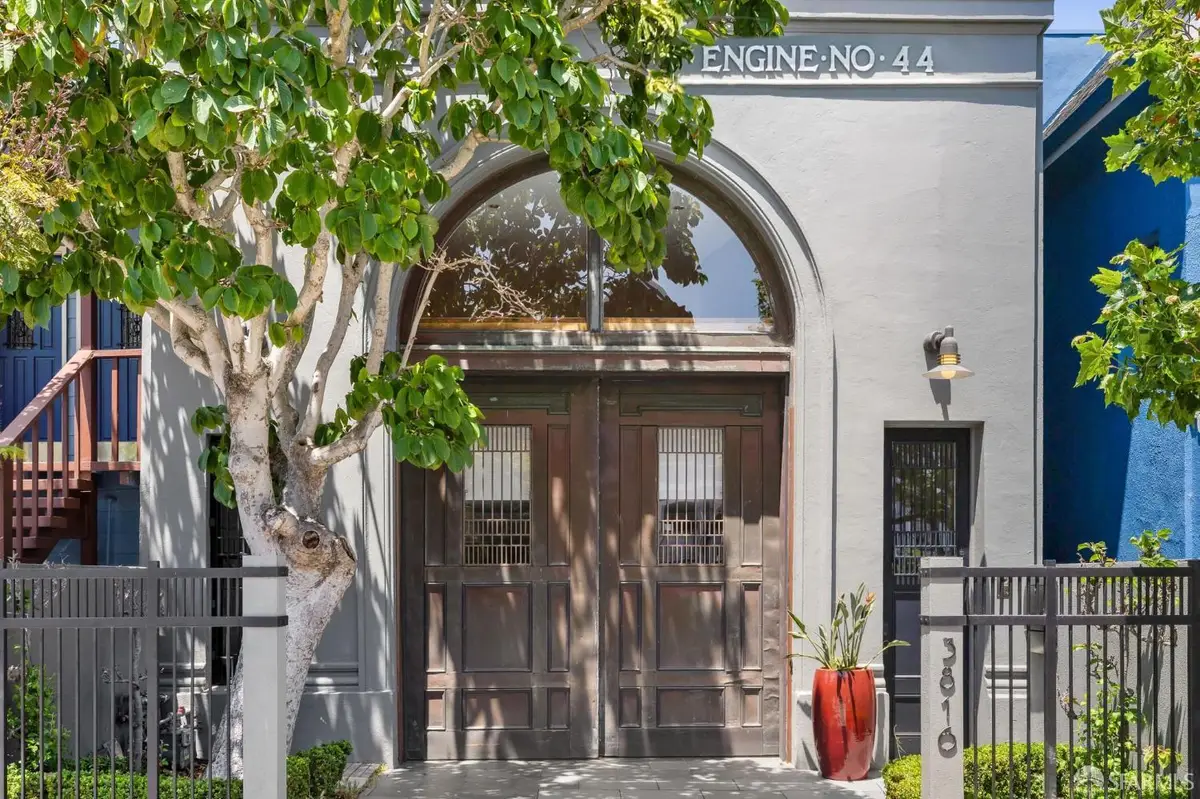
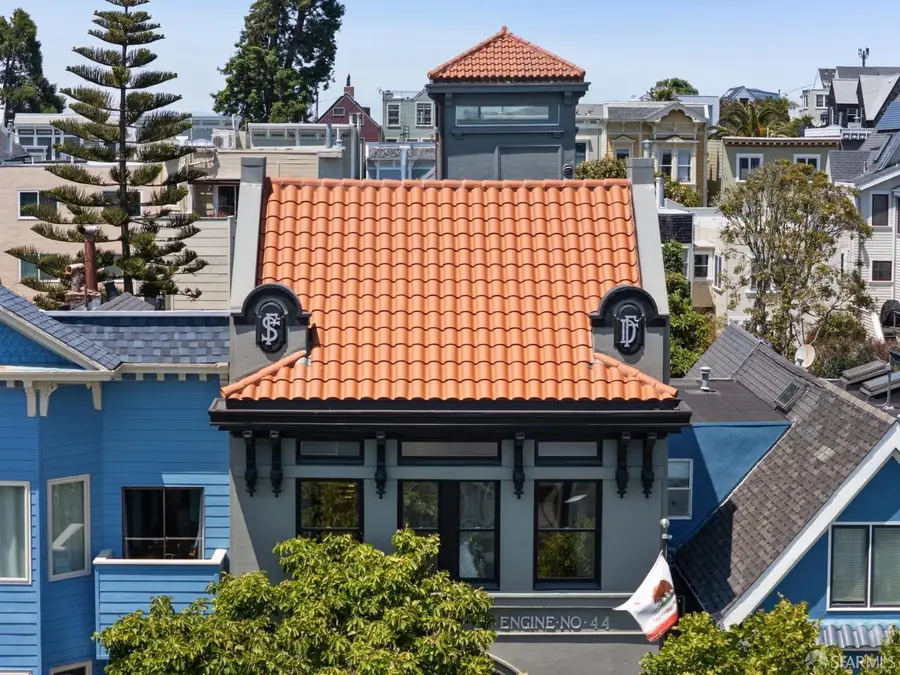
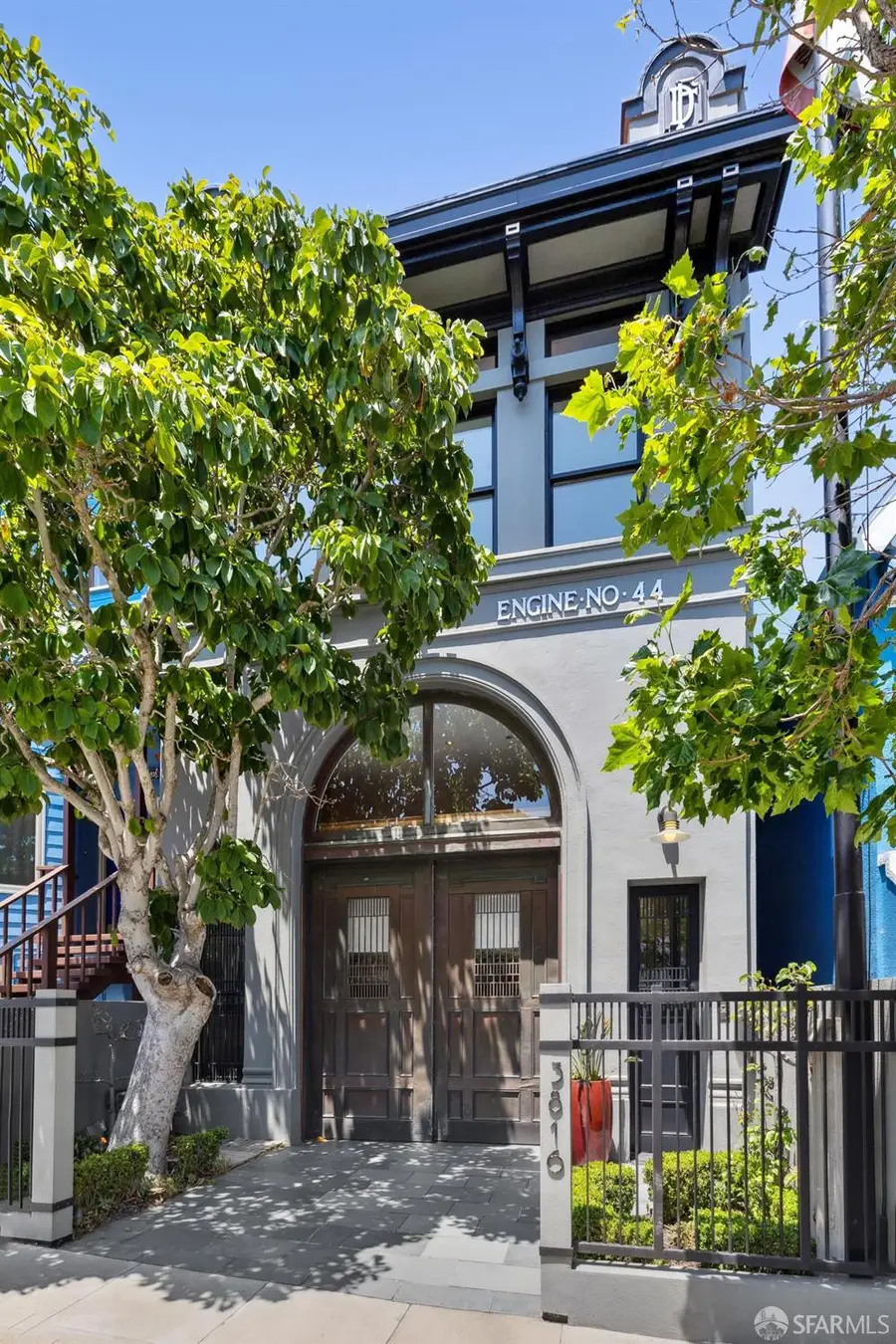
3816 22nd Street,San Francisco, CA 94114
$6,200,000
- 5 Beds
- 6 Baths
- 6,399 sq. ft.
- Single family
- Active
Upcoming open houses
- Sun, Aug 1702:00 pm - 03:30 pm
Listed by:steven mavromihalis
Office:compass
MLS#:425048192
Source:CABCREIS
Price summary
- Price:$6,200,000
- Price per sq. ft.:$968.9
About this home
The magical residence at 3816 - 22nd Street is a converted 1909 San Francisco Firehouse that is among the most eclectic and soulful homes in the entire City. Remodeled and repurposed to meet the creative needs of the next generation of Innovators and Entrepreneurs, the Firehouse is as much an artist's palette, as it is an inspired residence. It is a playhouse for the young, and for the young at heart. On the border between Eureka Valley and Noe Valley; artisanal urban life abounds in every direction. Five floors, w/ 5 bedrooms, 4 full + two half baths, over 6300 SqFt, which includes a separate garden studio. Whimsical originality; with a fire pole, spiral staircase, big view lookout tower, steel walkways, multi-story volume, and epic story value. Constant renovations and upgrades have created an architectural masterpiece for modern living: With a stunning chef's kitchen; a one-of-a-kind primary suite; dramatic light-filled indoor vignettes, leading to outdoor decks, patios, and urban gardens; an in-home gym; an elevator; and absolutely fabulous entertaining spaces in which to share your joy with all those you love.
Contact an agent
Home facts
- Year built:1909
- Listing Id #:425048192
- Added:66 day(s) ago
- Updated:August 15, 2025 at 02:56 PM
Rooms and interior
- Bedrooms:5
- Total bathrooms:6
- Full bathrooms:4
- Half bathrooms:2
- Living area:6,399 sq. ft.
Heating and cooling
- Cooling:Central Air, Zoned
- Heating:Central, Gas, Natural Gas, Radiant, Radiant Floor
Structure and exterior
- Roof:Shingle, Spanish Tile, Tar/Gravel
- Year built:1909
- Building area:6,399 sq. ft.
- Lot area:0.07 Acres
Utilities
- Water:Public
- Sewer:Public Sewer
Finances and disclosures
- Price:$6,200,000
- Price per sq. ft.:$968.9
New listings near 3816 22nd Street
- Open Sat, 2 to 4pmNew
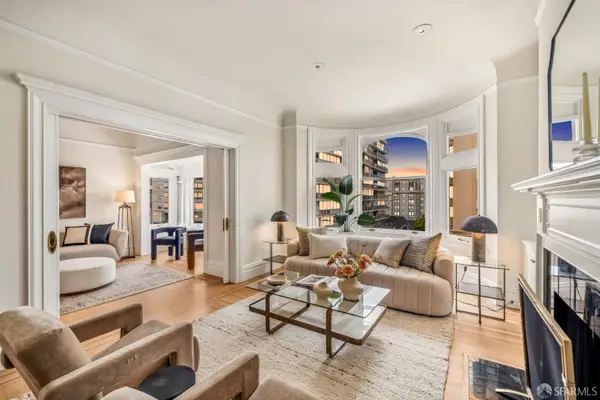 $2,195,000Active3 beds 2 baths1,943 sq. ft.
$2,195,000Active3 beds 2 baths1,943 sq. ft.1971 Broadway Street, San Francisco, CA 94109
MLS# 425059299Listed by: SOTHEBY'S INTERNATIONAL REALTY - Open Sun, 3 to 5pmNew
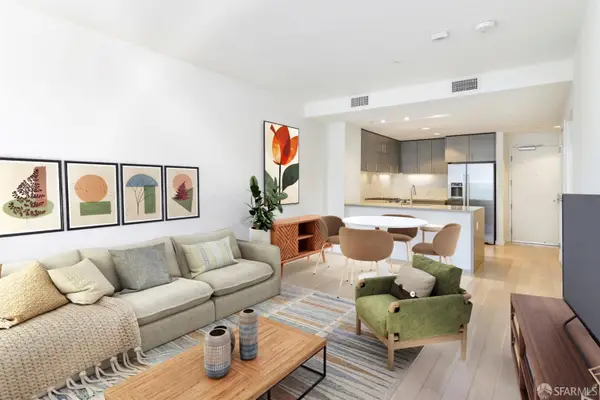 $650,000Active1 beds 1 baths720 sq. ft.
$650,000Active1 beds 1 baths720 sq. ft.52 Innes Court #308, San Francisco, CA 94124
MLS# 425059879Listed by: NEST REAL ESTATE SERVICES - New
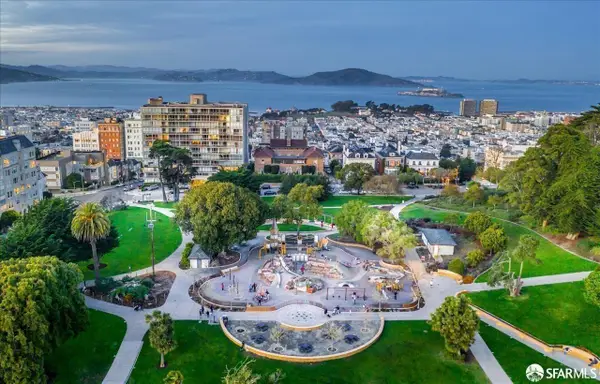 $868,000Active1 beds 1 baths713 sq. ft.
$868,000Active1 beds 1 baths713 sq. ft.1688 Pine Street #W1203, San Francisco, CA 94109
MLS# 425063674Listed by: PINNACLE REALTY ADVISORS - Open Sat, 2 to 4pmNew
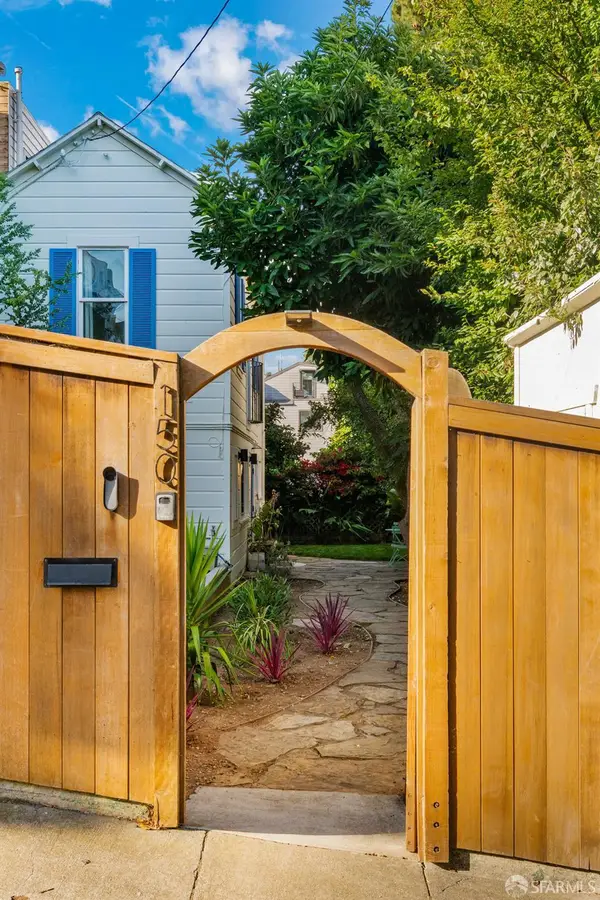 $999,000Active2 beds 2 baths705 sq. ft.
$999,000Active2 beds 2 baths705 sq. ft.150 Kingston Street, San Francisco, CA 94110
MLS# 425064531Listed by: VANTAGE REALTY - Open Sat, 2 to 4:30pmNew
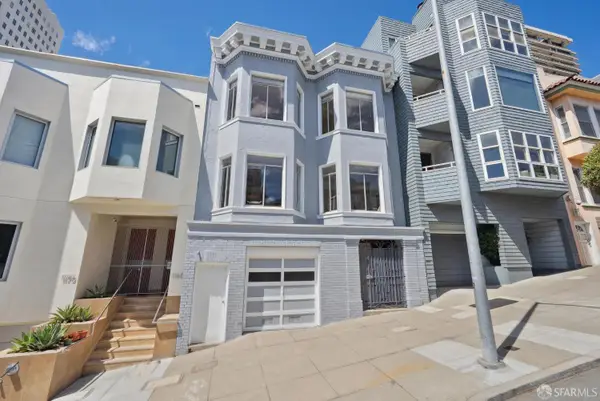 $2,750,000Active6 beds -- baths2,890 sq. ft.
$2,750,000Active6 beds -- baths2,890 sq. ft.1162 Vallejo Street, San Francisco, CA 94109
MLS# 425064887Listed by: W REAL ESTATE - Open Sat, 11am to 1pmNew
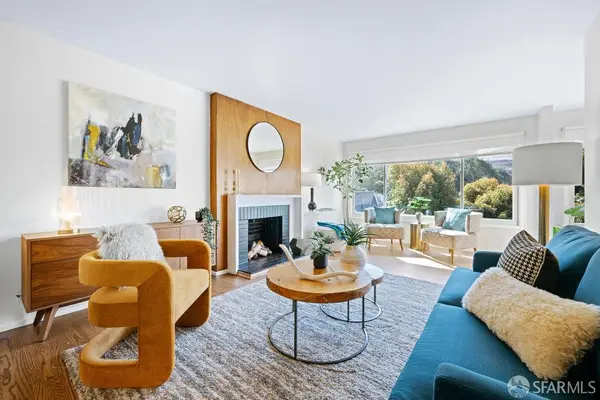 $1,495,000Active4 beds 3 baths1,900 sq. ft.
$1,495,000Active4 beds 3 baths1,900 sq. ft.76 Clairview Court, San Francisco, CA 94131
MLS# 425064888Listed by: VANTAGE REALTY - Open Sun, 1 to 4pmNew
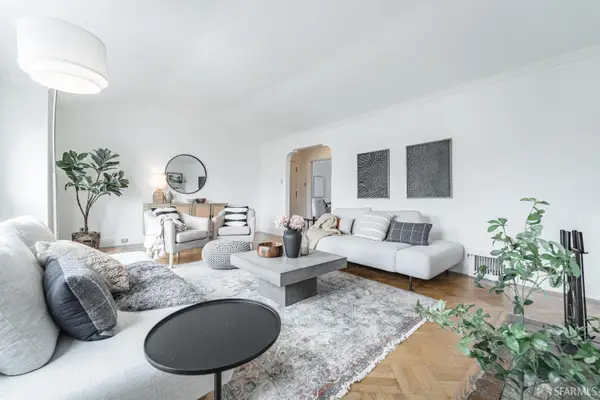 $1,249,000Active2 beds 1 baths1,326 sq. ft.
$1,249,000Active2 beds 1 baths1,326 sq. ft.2212 15th Avenue, San Francisco, CA 94116
MLS# 425065228Listed by: COLDWELL BANKER REALTY - Open Sat, 2 to 4:30pmNew
 $1,295,000Active4 beds 3 baths2,196 sq. ft.
$1,295,000Active4 beds 3 baths2,196 sq. ft.791 26th Avenue, San Francisco, CA 94121
MLS# 425065820Listed by: MOSAIK REAL ESTATE - New
 $1,480,000Active4 beds 3 baths2,031 sq. ft.
$1,480,000Active4 beds 3 baths2,031 sq. ft.248 Ordway Street, San Francisco, CA 94134
MLS# 425065839Listed by: STERLING REAL ESTATE - Open Sat, 12 to 2pmNew
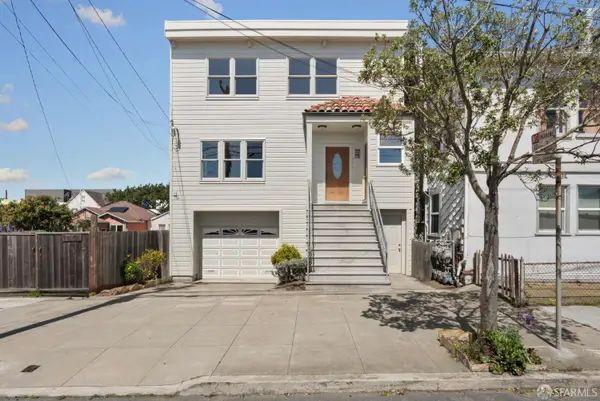 $2,495,000Active8 beds 5 baths3,693 sq. ft.
$2,495,000Active8 beds 5 baths3,693 sq. ft.4108 Moraga Street, San Francisco, CA 94122
MLS# 425065812Listed by: COLDWELL BANKER REALTY
