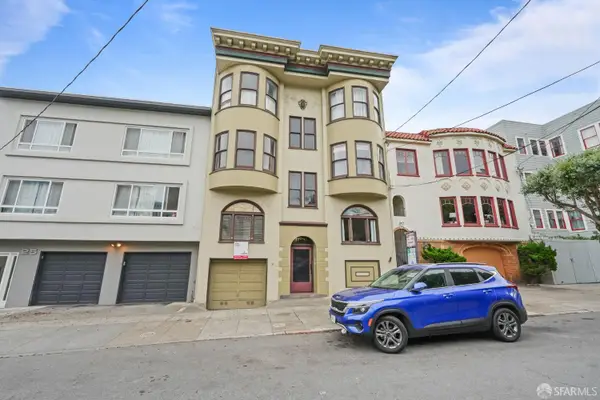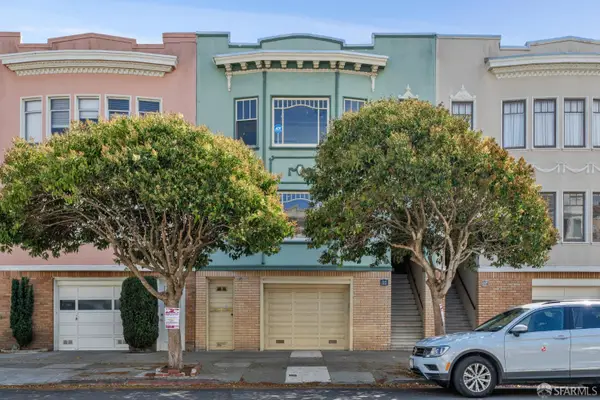3941 19th Street, San Francisco, CA 94114
Local realty services provided by:Better Homes and Gardens Real Estate Royal & Associates
3941 19th Street,San Francisco, CA 94114
$2,888,000
- 3 Beds
- 3 Baths
- 2,154 sq. ft.
- Condominium
- Active
Listed by:stanley lo
Office:green banker realty
MLS#:ML82000683
Source:CA_BRIDGEMLS
Price summary
- Price:$2,888,000
- Price per sq. ft.:$1,340.76
- Monthly HOA dues:$300
About this home
Nestled in the desirable Eureka Valley neighborhood, this beautifully remodeled home blends classic San Francisco charm with modern comfort. Enjoy BREATHTAKING PANORAMIC CITY VIEWS and easy access to top dining, shopping, and entertainment. Iconic spots like Mission Dolores Park, Twin Peaks, and Downtown Castro are within close proximity offering the perfect mix of urban convenience and natural beauty. Families will appreciate access to sought-after schools and excellent commuting options, including the SF Muni. A private front gate and dedicated elevator lead to a bright, airy floor plan with vaulted ceilings, skylights, recessed lighting, and expansive windows / glass doors. The spacious living room flows seamlessly into the dining area and chefs kitchen, which features top-tier stainless steel appliances, sleek countertops, and custom cabinetry. Glass doors in the living room open to a balcony with stunning views of Downtown SF and Sutro Tower. The primary suite offers a spa-like bath with a soaking tub and double vanity. 2 other comfortable bedrooms offer a welcome retreat. Additional highlights include a shared 2-car garage, a custom office space, and a lower-level garden patio accessible from bedrooms 2 & 3. VIEWS, MODERN DESIGN, & FUNCTIONALITY - THIS HOME HAS IT ALL!!!
Contact an agent
Home facts
- Year built:1998
- Listing ID #:ML82000683
- Added:182 day(s) ago
- Updated:October 02, 2025 at 01:33 AM
Rooms and interior
- Bedrooms:3
- Total bathrooms:3
- Full bathrooms:2
- Living area:2,154 sq. ft.
Heating and cooling
- Heating:Natural Gas
Structure and exterior
- Year built:1998
- Building area:2,154 sq. ft.
Finances and disclosures
- Price:$2,888,000
- Price per sq. ft.:$1,340.76
New listings near 3941 19th Street
- New
 $998,000Active2 beds 1 baths1,005 sq. ft.
$998,000Active2 beds 1 baths1,005 sq. ft.31 Camp Street #A, San Francisco, CA 94110
MLS# 425078153Listed by: ASCEND REAL ESTATE - New
 $2,798,000Active4 beds 6 baths3,107 sq. ft.
$2,798,000Active4 beds 6 baths3,107 sq. ft.155 Upland Drive, San Francisco, CA 94127
MLS# ML82022164Listed by: MAXREAL - New
 $2,290,000Active3 beds -- baths2,704 sq. ft.
$2,290,000Active3 beds -- baths2,704 sq. ft.52-54 Eastwood Drive, San Francisco, CA 94112
MLS# ML82023178Listed by: COMPASS - Open Sat, 1 to 3pmNew
 $539,000Active-- beds 1 baths
$539,000Active-- beds 1 baths929 Bush Street #7, San Francisco, CA 94109
MLS# 425076055Listed by: CORE7 REAL ESTATE - New
 $3,950,000Active2 beds 2 baths1,395 sq. ft.
$3,950,000Active2 beds 2 baths1,395 sq. ft.1750 Taylor Street #2202, San Francisco, CA 94133
MLS# 425070088Listed by: SOTHEBY'S INTERNATIONAL REALTY - Open Sat, 2 to 4pmNew
 $1,745,000Active3 beds 1 baths
$1,745,000Active3 beds 1 baths1651 Treat Avenue, San Francisco, CA 94110
MLS# 425078062Listed by: RIVET REAL ESTATE - New
 $649,000,000Active-- beds -- baths1,292 sq. ft.
$649,000,000Active-- beds -- baths1,292 sq. ft.1450 Lyon Street, San Francisco, CA 94115
MLS# 425078110Listed by: FLANS & WEINER INC. - New
 $649,000Active-- beds -- baths1,292 sq. ft.
$649,000Active-- beds -- baths1,292 sq. ft.1450 Lyon, San Francisco, CA 94115
MLS# SR25227644Listed by: FLANS & WEINER, INC.  $1,195,000Pending2 beds 2 baths1,567 sq. ft.
$1,195,000Pending2 beds 2 baths1,567 sq. ft.38 Colby Street, San Francisco, CA 94134
MLS# ML82022302Listed by: EXP REALTY OF CALIFORNIA INC- Open Sun, 2 to 4pmNew
 $2,095,000Active2 beds 2 baths1,359 sq. ft.
$2,095,000Active2 beds 2 baths1,359 sq. ft.2243 Francisco Street, San Francisco, CA 94123
MLS# 425077779Listed by: COMPASS
