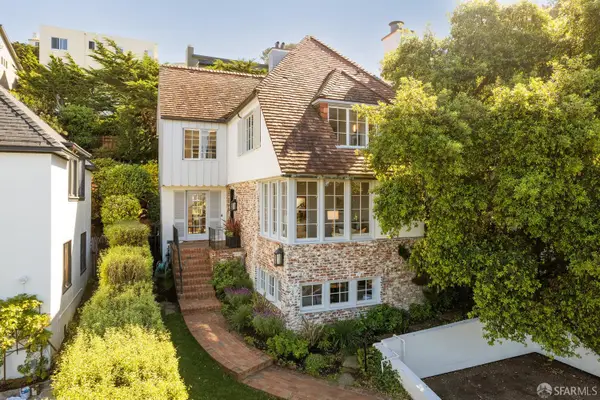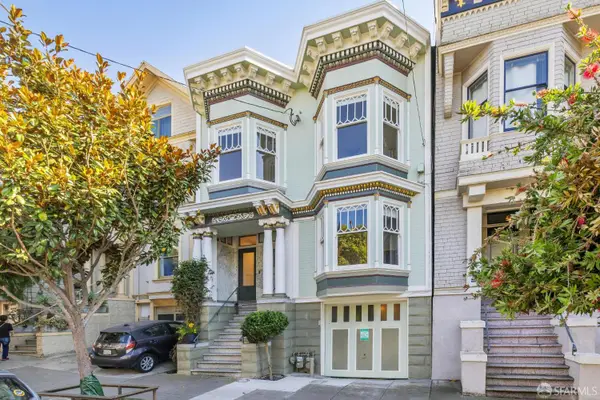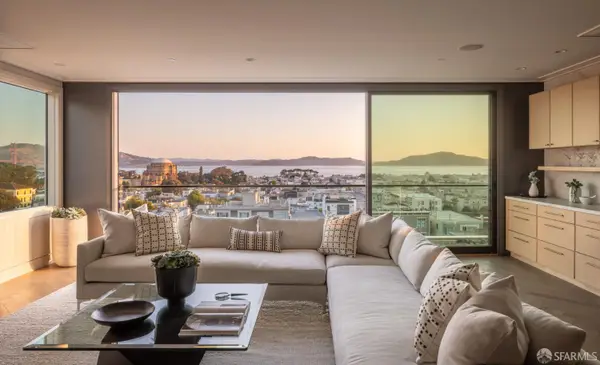3967 Sacramento Street, San Francisco, CA 94118
Local realty services provided by:Better Homes and Gardens Real Estate Reliance Partners
3967 Sacramento Street,San Francisco, CA 94118
$3,950,000
- 6 Beds
- 4 Baths
- 8,835 sq. ft.
- Multi-family
- Pending
Listed by:donald sambucci
Office:sotheby's international realty
MLS#:425009278
Source:CABCREIS
Price summary
- Price:$3,950,000
- Price per sq. ft.:$447.09
About this home
Rarely available 14-unit apartment building in prime Presidio Heights. There are 8 1-bedrooms & 6 studios & 10-car parking in garages at the front & rear of the building & open space at the rear accessed by a driveway on the west side of the property & 4 of the 6 enclosed garage spaces would hold 2 cars in tandem The units are stacked on three levels. They have gas stoves and each unit has its own heater, 6 have gas furnaces and 8 have electric wall heaters. This is a fine investment with potential for adding ADUs and/or tenants-in-common ownership. The building is a detached wood-framed apartment building in a desirable location with access to good transportation. It was constructed originally as 6 flats at the northeast corner of 2nd Avenue and Lake Street in 1909 by noted architects Henry H. Meyers and Clarence Ward. It was moved to its present location in 1925 to accommodate the building of Temple Emanu-El and reconfigured in 1943 into 14 apartments. The soft-story work has been done. It has been owned by the same family for over 100 years.
Contact an agent
Home facts
- Year built:1909
- Listing ID #:425009278
- Added:366 day(s) ago
- Updated:September 29, 2025 at 07:46 AM
Rooms and interior
- Bedrooms:6
- Total bathrooms:4
- Full bathrooms:4
- Living area:8,835 sq. ft.
Heating and cooling
- Heating:Electric, Gas
Structure and exterior
- Roof:Flat, Tar/Gravel
- Year built:1909
- Building area:8,835 sq. ft.
- Lot area:0.15 Acres
Utilities
- Water:Public
- Sewer:Public Sewer
Finances and disclosures
- Price:$3,950,000
- Price per sq. ft.:$447.09
New listings near 3967 Sacramento Street
- New
 $8,800,000Active3 beds 4 baths3,590 sq. ft.
$8,800,000Active3 beds 4 baths3,590 sq. ft.706 Mission Street #38A, San Francisco, CA 94103
MLS# 425077419Listed by: POLARIS PACIFIC - New
 $638,000Active1 beds 1 baths784 sq. ft.
$638,000Active1 beds 1 baths784 sq. ft.875 La Playa Street #180, San Francisco, CA 94121
MLS# ML82023142Listed by: REMAX CAPITAL - New
 $2,595,000Active2 beds 3 baths1,952 sq. ft.
$2,595,000Active2 beds 3 baths1,952 sq. ft.301 Mission Street #41D, San Francisco, CA 94105
MLS# 425075518Listed by: LUXE PLACES INTERNATIONAL REALTY - Open Tue, 1 to 3pmNew
 $2,795,000Active3 beds 4 baths2,254 sq. ft.
$2,795,000Active3 beds 4 baths2,254 sq. ft.111 San Pablo Avenue, San Francisco, CA 94127
MLS# 425077345Listed by: COMPASS  $2,450,000Pending2 beds 2 baths1,775 sq. ft.
$2,450,000Pending2 beds 2 baths1,775 sq. ft.222 Jersey Street, San Francisco, CA 94114
MLS# 425077378Listed by: ENGEL & VOELKERS MILL VALLEY- New
 $849,900Active2 beds 1 baths825 sq. ft.
$849,900Active2 beds 1 baths825 sq. ft.755 Corbett Ave, San Francisco, CA 94131
MLS# 41113018Listed by: SUMMIT REALTY - New
 $896,000Active3 beds 1 baths1,382 sq. ft.
$896,000Active3 beds 1 baths1,382 sq. ft.225 Cotter Street, San Francisco, CA 94112
MLS# 425060669Listed by: KW ADVISORS - Open Tue, 12 to 2pmNew
 $1,495,000Active2 beds 1 baths1,441 sq. ft.
$1,495,000Active2 beds 1 baths1,441 sq. ft.45 Carl Street, San Francisco, CA 94117
MLS# 425071307Listed by: CITY REAL ESTATE - New
 $17,995,000Active6 beds 8 baths9,620 sq. ft.
$17,995,000Active6 beds 8 baths9,620 sq. ft.2724 Filbert Street, San Francisco, CA 94123
MLS# 425071524Listed by: COMPASS  $1,100,000Pending4 beds 2 baths1,305 sq. ft.
$1,100,000Pending4 beds 2 baths1,305 sq. ft.125 Sargent Street, San Francisco County, CA 94132
MLS# 41107024Listed by: KIKI REALTY
