401 Harrison Street #26B, San Francisco, CA 94105
Local realty services provided by:Better Homes and Gardens Real Estate Reliance Partners
401 Harrison Street #26B,San Francisco, CA 94105
$1,699,000
- 2 Beds
- 2 Baths
- 1,311 sq. ft.
- Condominium
- Active
Listed by: lance r king
Office: king realty group
MLS#:423920880
Source:CABCREIS
Price summary
- Price:$1,699,000
- Price per sq. ft.:$1,295.96
- Monthly HOA dues:$1,676
About this home
Coveted higher floor corner unit with stunning Downtown & Bay views in one of the nicest luxury amenity buildings in the city. This beautifully appointed 2 BR 2BA home has amazing light & stylish accents by acclaimed designer Ken Fulk, a view balcony, and is just steps to great restaurants, shops, bars, Ferry Bldg, ballpark, & more. Designer finishes include diagonal plank Siberian Oak wood floors, Studio Becker Ash Molina cabinetry, A/C, polished white slab Carrara marble countertops, Bertazzoni & Sub-Zero appliances, with Waterworks unlacquered brass fixtures throughout. Resort-like amenities include Uncle Harry's 49th floor lounge with over 3800 sq ft, amazing views and fully equipped kitchen for dinner parties, 24-hour door person, concierge, two club quality gyms, full size outdoor pool with landscaped deck, & BBQ area, parking, breakfast pantry, dedicated storage cage, temp-controlled wine locker, and so much more. If you need to commute or get out of town it's just blocks from the Bay Bridge, Highways 101 & 280, BART, and Caltrain. One of the very few pockets not in liquefaction in this part of tow
Contact an agent
Home facts
- Year built:2014
- Listing ID #:423920880
- Added:819 day(s) ago
- Updated:January 23, 2024 at 11:29 PM
Rooms and interior
- Bedrooms:2
- Total bathrooms:2
- Full bathrooms:2
- Living area:1,311 sq. ft.
Heating and cooling
- Cooling:Heat Pump, Multi Units
- Heating: Heat Pump, Electric, Hot Water, MultiUnits
Structure and exterior
- Year built:2014
- Building area:1,311 sq. ft.
- Lot area:1.29 Acres
Utilities
- Water:Public
- Sewer:Public Sewer
Finances and disclosures
- Price:$1,699,000
- Price per sq. ft.:$1,295.96
New listings near 401 Harrison Street #26B
- Open Sat, 2 to 4pmNew
 $749,000Active2 beds 2 baths
$749,000Active2 beds 2 baths201 Harrison Street #731, San Francisco, CA 94105
MLS# 426101251Listed by: COMPASS - Open Sat, 2 to 4pmNew
 $1,149,000Active3 beds 2 baths1,047 sq. ft.
$1,149,000Active3 beds 2 baths1,047 sq. ft.76 Gladys Street, San Francisco, CA 94110
MLS# 426103083Listed by: LEGACY REAL ESTATE - New
 $850,000Active2 beds 1 baths925 sq. ft.
$850,000Active2 beds 1 baths925 sq. ft.307 De Long Street, San Francisco, CA 94112
MLS# 426102870Listed by: WELCH REALTY GROUP - Open Sat, 11am to 1pmNew
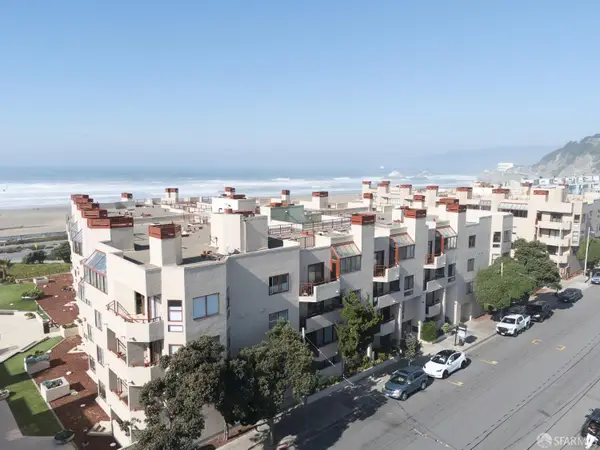 $829,000Active2 beds 2 baths1,178 sq. ft.
$829,000Active2 beds 2 baths1,178 sq. ft.855 La Playa Street #366, San Francisco, CA 94121
MLS# 426103085Listed by: WESELY & ASSOCIATES - New
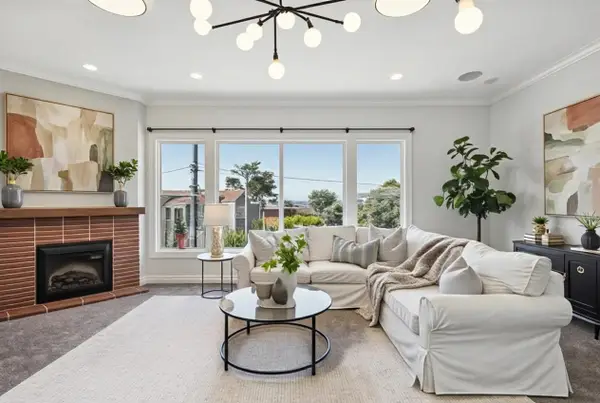 $1,750,000Active4 beds 5 baths1,896 sq. ft.
$1,750,000Active4 beds 5 baths1,896 sq. ft.2 Westgate Dr, San Francisco, CA 94127
MLS# 41123692Listed by: COMPASS - New
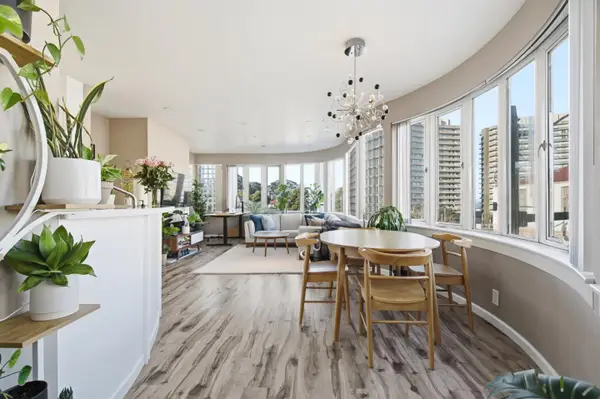 $1,198,000Active2 beds 2 baths1,196 sq. ft.
$1,198,000Active2 beds 2 baths1,196 sq. ft.1111 Bay Street #307, San Francisco, CA 94123
MLS# ML82033980Listed by: KW SANTA CLARA VALLEY INC - Open Sat, 2 to 4pmNew
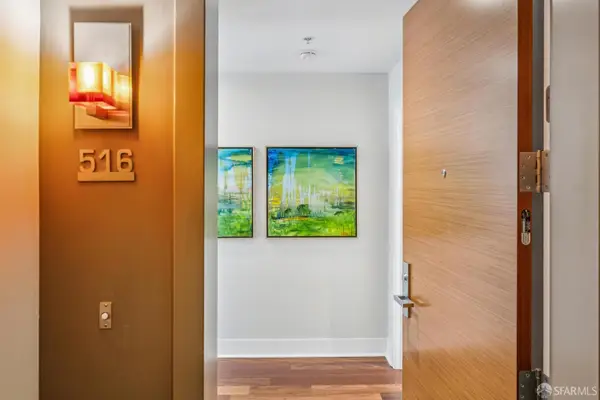 $1,250,000Active2 beds 2 baths1,123 sq. ft.
$1,250,000Active2 beds 2 baths1,123 sq. ft.74 New Montgomery Street #516, San Francisco, CA 94105
MLS# 426095611Listed by: REAL BROKERAGE TECHNOLOGIES - Open Sat, 11:30am to 1:30pmNew
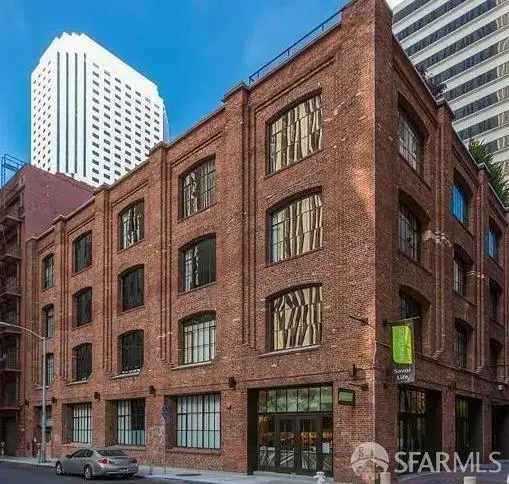 $640,000Active1 beds 1 baths637 sq. ft.
$640,000Active1 beds 1 baths637 sq. ft.16 Jessie Street #411, San Francisco, CA 94105
MLS# 426099524Listed by: REAL BROKERAGE TECHNOLOGIES - New
 $599,000Active1 beds 1 baths604 sq. ft.
$599,000Active1 beds 1 baths604 sq. ft.3036 Fulton Street #1, San Francisco, CA 94118
MLS# 426103253Listed by: VANGUARD PROPERTIES - Open Sat, 2 to 4pmNew
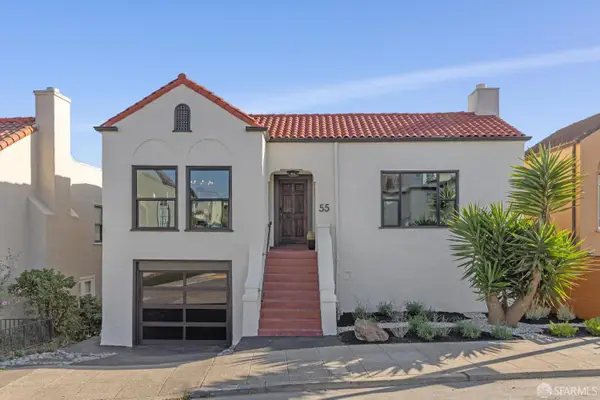 $2,695,000Active6 beds 5 baths3,762 sq. ft.
$2,695,000Active6 beds 5 baths3,762 sq. ft.55 Upland Drive, San Francisco, CA 94127
MLS# 426095321Listed by: CITY REAL ESTATE

