536 Funston Avenue, San Francisco, CA 94118
Local realty services provided by:Better Homes and Gardens Real Estate Reliance Partners
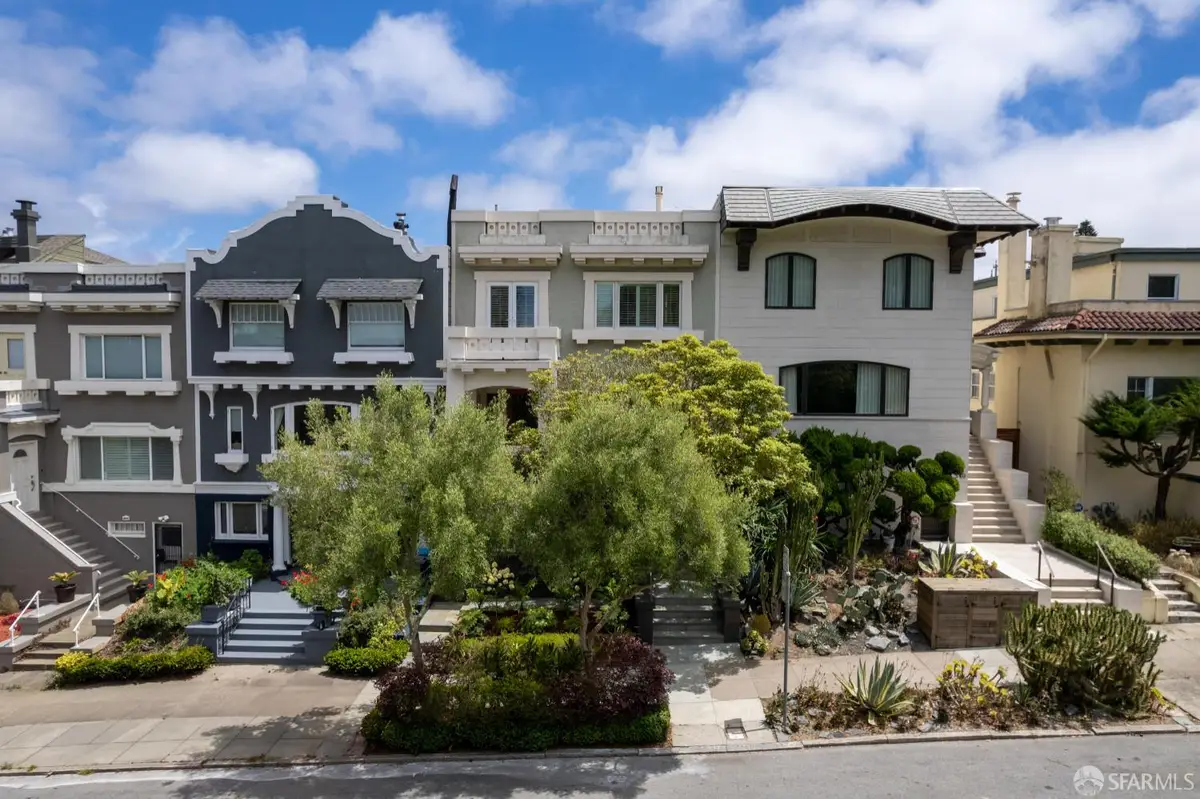
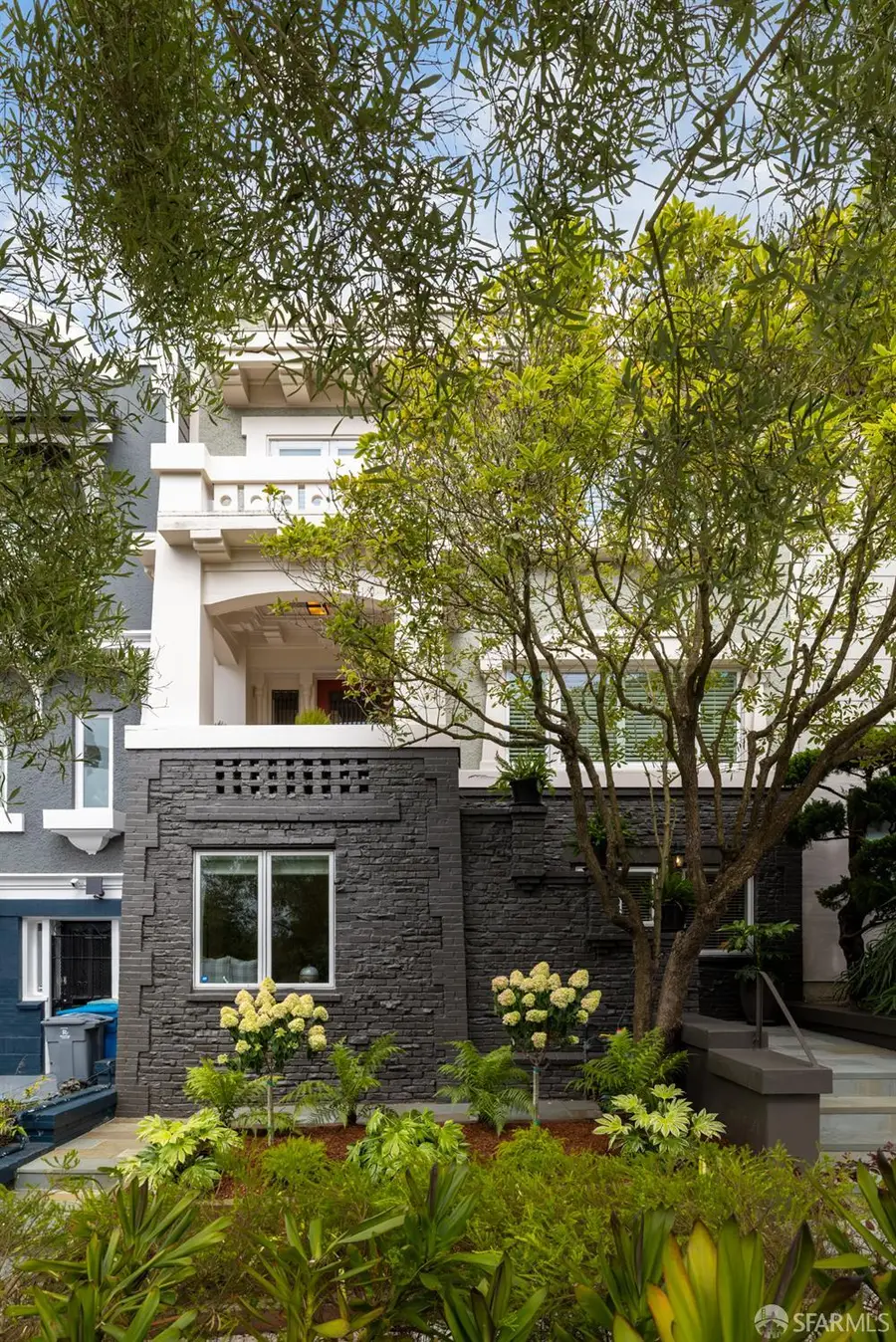
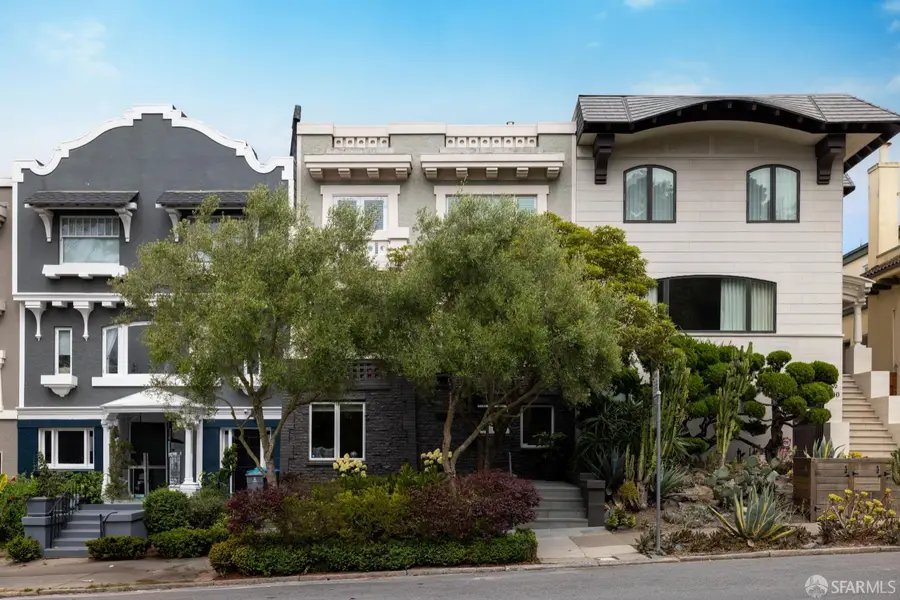
536 Funston Avenue,San Francisco, CA 94118
$2,695,000
- 4 Beds
- 4 Baths
- 3,361 sq. ft.
- Single family
- Pending
Listed by:andrew herrera ii
Office:berkshire hathaway-franciscan
MLS#:425059738
Source:CABCREIS
Price summary
- Price:$2,695,000
- Price per sq. ft.:$801.84
About this home
Magnificent remodeled Craftsman Edwardian home tucked away on wonderful block facing a delightful promenade! Inviting terrazzo staircase leads to an open-arched vestibule w/corbels, exquisite mosaic tile landing & notable front door that opens into a grand foyer w/greeting hall. Stately formal living rm w/gorgeous tray ceiling, imposing fireplace, built-in bookshelves, hardwood floors, plantation shutters, picture windows & views to a bucolic parkway. Splendid, banquet-size formal dining rm w/extraordinary, original pocket doors, striking light fixture & views to the garden! Beautifully remodeled gourmet kitchen w/huge work-island/breakfast bar & adjoining lanai showcases all stainless-steel appliances, incl a Thermador gas range w/Viking hood & Bosch dishwasher, marble counters & handsome custom cabinets. Impressive open-banister staircase w/period paneled walls & skylight above ascends to the upper level w/3BR +sunroom/2BA, incl the sumptuous master suite w/2 large custom closets, walk-out balcony & a luxurious marble bath w/skylight, dual vanity sink & shower over soaking tub. Lower level enjoys a remarkable family/media rm w/adj courtyard/patio, 4th BR, 3rd BA, home office/5th BR, & huge laundry rm. Exceptional walk-out deck w/snazzy landscaped planter boxes & night-lighting!
Contact an agent
Home facts
- Year built:1912
- Listing Id #:425059738
- Added:17 day(s) ago
- Updated:August 07, 2025 at 06:38 PM
Rooms and interior
- Bedrooms:4
- Total bathrooms:4
- Full bathrooms:3
- Half bathrooms:1
- Living area:3,361 sq. ft.
Heating and cooling
- Heating:Central, Gas
Structure and exterior
- Year built:1912
- Building area:3,361 sq. ft.
- Lot area:0.07 Acres
Utilities
- Water:Public
- Sewer:Public Sewer
Finances and disclosures
- Price:$2,695,000
- Price per sq. ft.:$801.84
New listings near 536 Funston Avenue
- Open Sun, 2:30 to 4:30pmNew
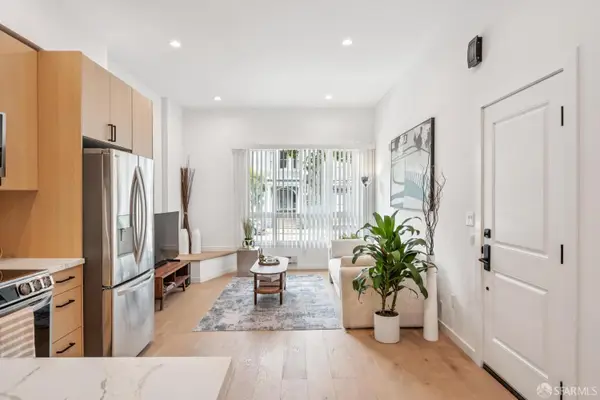 $525,000Active-- beds 1 baths
$525,000Active-- beds 1 baths1117 Guerrero Street #1, San Francisco, CA 94110
MLS# 425065615Listed by: COMPASS - Open Fri, 4 to 7pmNew
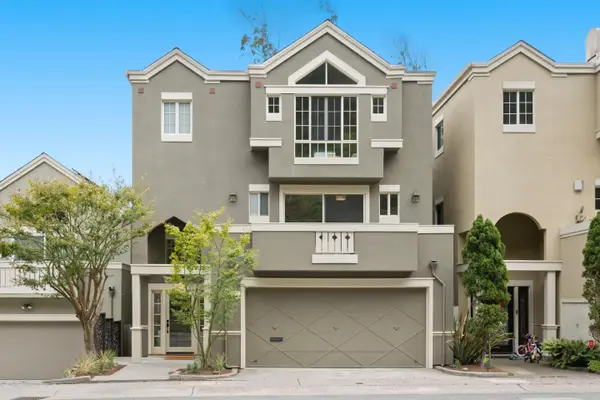 $2,698,000Active5 beds 5 baths3,504 sq. ft.
$2,698,000Active5 beds 5 baths3,504 sq. ft.107 Knockash Hill, SAN FRANCISCO, CA 94127
MLS# 82018112Listed by: COLDWELL BANKER REALTY - Open Sat, 1 to 3pmNew
 $1,099,000Active3 beds 1 baths1,549 sq. ft.
$1,099,000Active3 beds 1 baths1,549 sq. ft.672 Castro Street #674, San Francisco, CA 94114
MLS# 425065560Listed by: VANGUARD PROPERTIES - Open Fri, 4:30 to 6:30pmNew
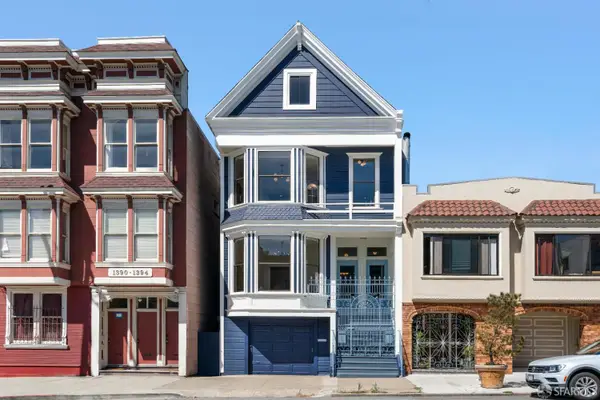 $2,100,000Active5 beds 2 baths3,190 sq. ft.
$2,100,000Active5 beds 2 baths3,190 sq. ft.1384 Utah Street, San Francisco, CA 94110
MLS# 425064626Listed by: VANGUARD PROPERTIES - Open Sat, 1 to 4pmNew
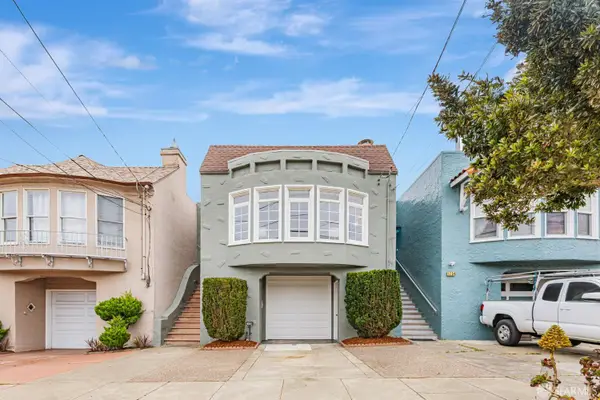 $1,095,000Active2 beds 1 baths1,380 sq. ft.
$1,095,000Active2 beds 1 baths1,380 sq. ft.1750 26th Avenue, San Francisco, CA 94122
MLS# 425064990Listed by: COLDWELL BANKER REALTY - New
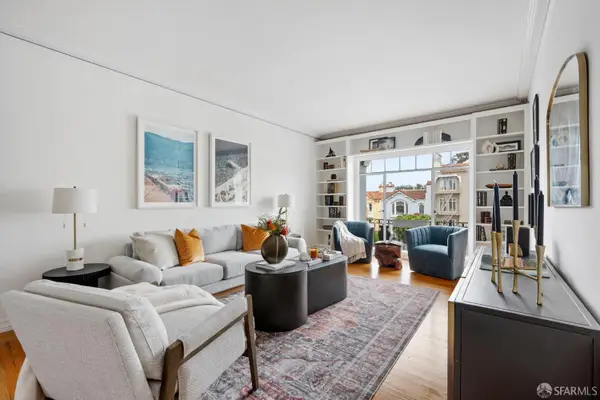 $950,000Active1 beds 1 baths991 sq. ft.
$950,000Active1 beds 1 baths991 sq. ft.3675 Fillmore Street #201, San Francisco, CA 94123
MLS# 425065243Listed by: COMPASS - Open Sun, 2:30 to 4:30pmNew
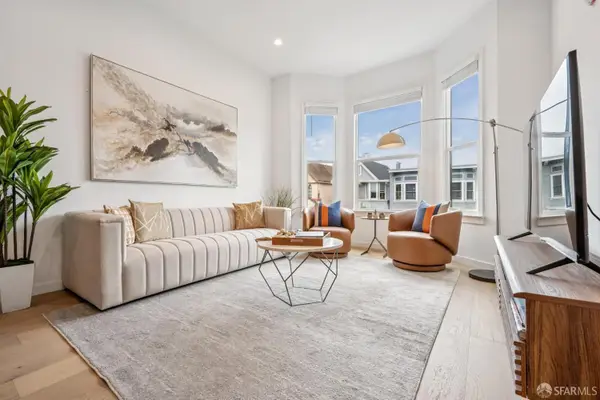 $875,000Active1 beds 2 baths
$875,000Active1 beds 2 baths1117 Guerrero Street #5, San Francisco, CA 94110
MLS# 425065295Listed by: COMPASS - Open Fri, 4:30 to 6:30pmNew
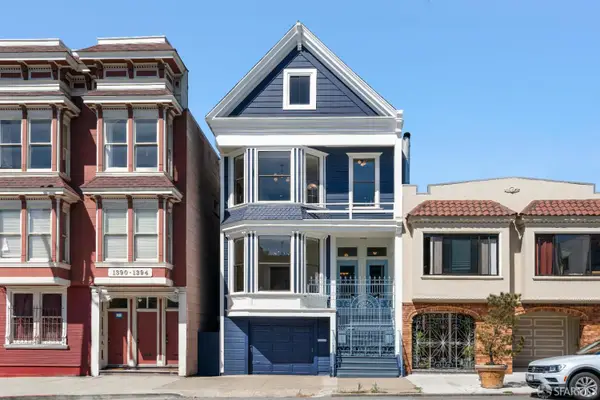 $950,000Active2 beds 1 baths1,170 sq. ft.
$950,000Active2 beds 1 baths1,170 sq. ft.1384 Utah Street, San Francisco, CA 94110
MLS# 425065513Listed by: VANGUARD PROPERTIES - Open Fri, 4:30 to 6:30pmNew
 $1,150,000Active3 beds 1 baths2,020 sq. ft.
$1,150,000Active3 beds 1 baths2,020 sq. ft.1386 Utah Street, San Francisco, CA 94110
MLS# 425065548Listed by: VANGUARD PROPERTIES - Open Sun, 2 to 4pmNew
 $695,000Active3 beds 2 baths1,430 sq. ft.
$695,000Active3 beds 2 baths1,430 sq. ft.32 Santa Fe Avenue, San Francisco, CA 94124
MLS# 425065524Listed by: BARBCO
