538 28th Street, San Francisco, CA 94131
Local realty services provided by:Better Homes and Gardens Real Estate Reliance Partners
538 28th Street,San Francisco, CA 94131
$7,500,000
- 6 Beds
- 6 Baths
- 4,785 sq. ft.
- Single family
- Pending
Listed by: alexander f lurie
Office: city real estate
MLS#:425074346
Source:CABCREIS
Price summary
- Price:$7,500,000
- Price per sq. ft.:$1,567.4
About this home
As featured in The Robb Report and The San Francisco Chronicle, Noe Ridge is a breathtaking 6 bedroom, 6 bathroom Noe Valley home reimagined through a meticulous 2019 renovation. With sweeping views of the Bay, city, and downtown, it showcases exceptional craftsmanship, premium materials, and refined design not least of which is its sculptural skylit staircase and elevator to every level. The entertainment floor centers on a magnificent chef's kitchen with Sub-Zero and Wolf appliances, opening to expansive living, dining, and lounge spaces that flow to two large terraces-perfect for entertaining or quiet retreat. Four spacious view bedrooms and a laundry room occupy one level, while the top floor offers a stunning primary suite, office, and lounge. Across six outdoor spaces, including a lush garden and panoramic roof deck, residents enjoy serene escapes and dramatic vistas. Additional features include a sixth en-suite bedroom, radiant heat, ducted A/C, solar panels, and a spacious garage with secondary laundry and ample storage. A rare blend of quality, comfort, views, and location just moments from Noe's shops, cafes, and parks.
Contact an agent
Home facts
- Year built:1910
- Listing ID #:425074346
- Added:49 day(s) ago
- Updated:November 15, 2025 at 11:09 AM
Rooms and interior
- Bedrooms:6
- Total bathrooms:6
- Full bathrooms:4
- Half bathrooms:2
- Living area:4,785 sq. ft.
Heating and cooling
- Cooling:Central Air
- Heating:Radiant
Structure and exterior
- Year built:1910
- Building area:4,785 sq. ft.
- Lot area:0.07 Acres
Finances and disclosures
- Price:$7,500,000
- Price per sq. ft.:$1,567.4
New listings near 538 28th Street
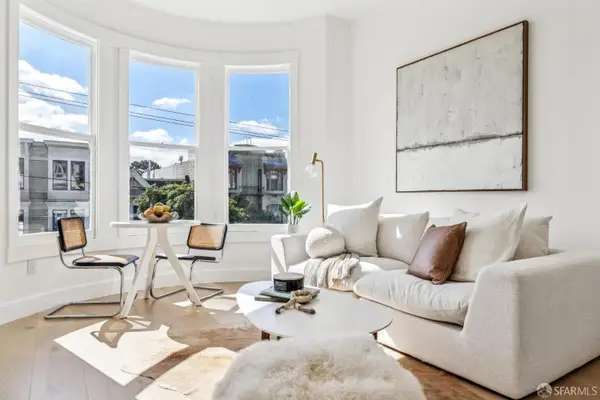 $899,000Pending2 beds 2 baths
$899,000Pending2 beds 2 baths536 Page Street #B, San Francisco, CA 94117
MLS# 425081874Listed by: COMPASS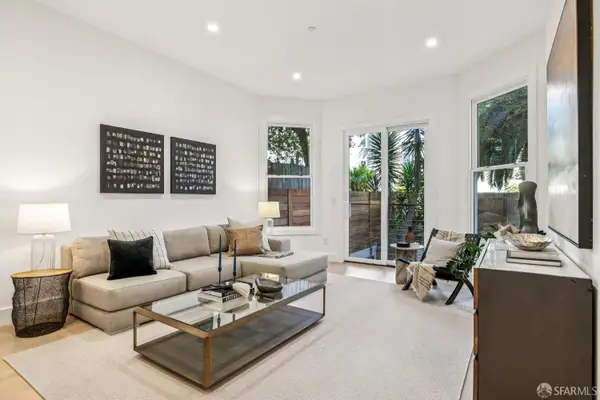 $1,695,000Pending4 beds 2 baths
$1,695,000Pending4 beds 2 baths538 Page Street #B, San Francisco, CA 94117
MLS# 425081893Listed by: COMPASS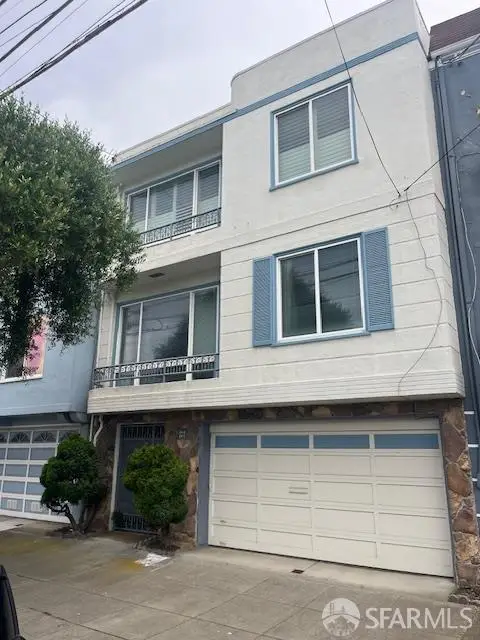 $1,500,000Pending44 beds 1 baths2,322 sq. ft.
$1,500,000Pending44 beds 1 baths2,322 sq. ft.2410-2412 34th Avenue, San Francisco, CA 94116
MLS# 425082632Listed by: COMPASS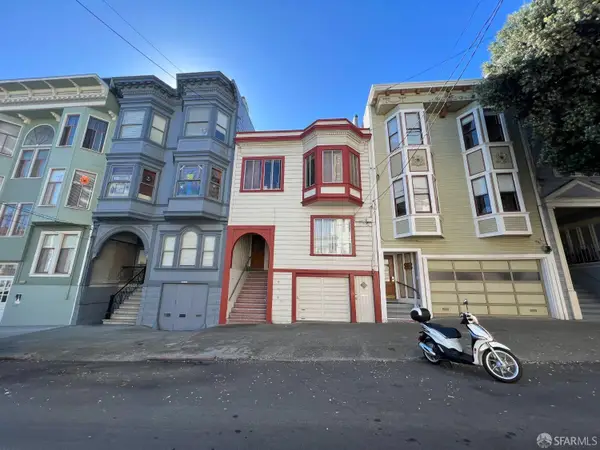 $1,300,000Pending5 beds -- baths2,162 sq. ft.
$1,300,000Pending5 beds -- baths2,162 sq. ft.863-865 Greenwich Street, San Francisco, CA 94133
MLS# 425087323Listed by: MARCUS & MILLICHAP- Open Sun, 1 to 3pmNew
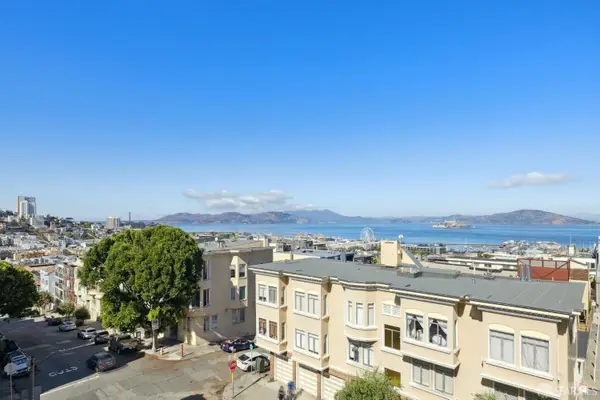 $2,495,000Active3 beds 3 baths1,625 sq. ft.
$2,495,000Active3 beds 3 baths1,625 sq. ft.373 Lombard Street #501, San Francisco, CA 94133
MLS# 425087496Listed by: COMPASS - Open Sun, 1 to 3pmNew
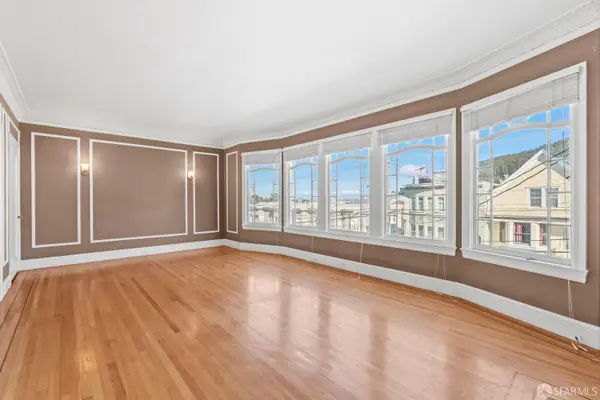 $1,898,000Active6 beds 4 baths3,370 sq. ft.
$1,898,000Active6 beds 4 baths3,370 sq. ft.1523-1525 10th Avenue, San Francisco, CA 94122
MLS# 425086963Listed by: EXP REALTY OF CALIFORNIA, INC. 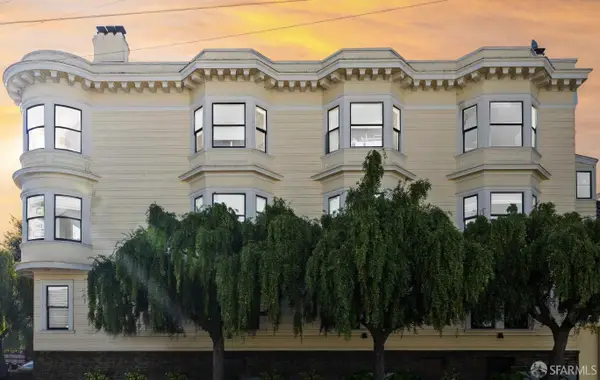 $1,595,000Pending3 beds 2 baths1,553 sq. ft.
$1,595,000Pending3 beds 2 baths1,553 sq. ft.1950 15th Street, San Francisco, CA 94114
MLS# 425082394Listed by: COMPASS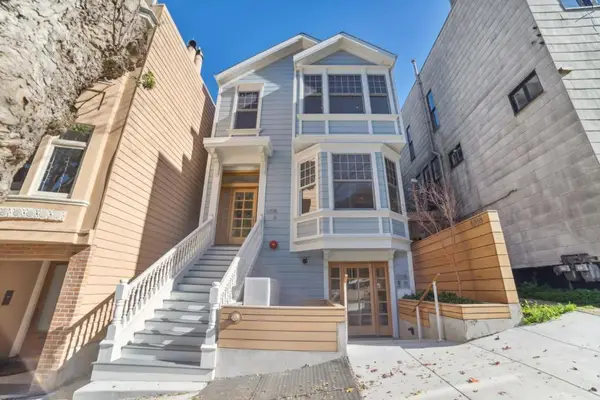 $2,488,000Active3 beds 4 baths1,481 sq. ft.
$2,488,000Active3 beds 4 baths1,481 sq. ft.1208 Stanyan Street #B, San Francisco, CA 94117
MLS# ML81917430Listed by: LANDMARK REAL ESTATE SERVICES $695,000Active-- beds -- baths1,950 sq. ft.
$695,000Active-- beds -- baths1,950 sq. ft.1156 Geneva Avenue, San Francisco, CA 94112
MLS# ML81941019Listed by: INTERO REAL ESTATE SERVICES- Open Sun, 2 to 4pmNew
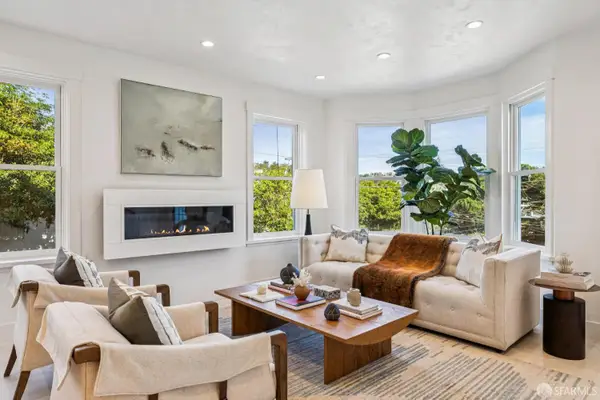 $3,249,000Active4 beds 5 baths
$3,249,000Active4 beds 5 baths95 Nordhoff Street, San Francisco, CA 94131
MLS# 425075645Listed by: SOTHEBY'S INTERNATIONAL REALTY
