561 Duncan Street, San Francisco, CA 94131
Local realty services provided by:Better Homes and Gardens Real Estate Reliance Partners
561 Duncan Street,San Francisco, CA 94131
$5,995,000
- 4 Beds
- 6 Baths
- 3,980 sq. ft.
- Single family
- Active
Upcoming open houses
- Sun, Dec 0702:00 pm - 04:00 pm
Listed by: nina hatvany, paul hatvany kitchen
Office: compass
MLS#:425082628
Source:CABCREIS
Price summary
- Price:$5,995,000
- Price per sq. ft.:$1,506.28
About this home
This newly rebuilt Noe Valley residence, designed by Vaso Peritos, combines architectural sophistication with effortless livability. The dramatic great room unfolds across European white oak floors and is anchored by a long center island with oak paneling overhead and Porcelanosa stone surfaces, surrounded by custom Italian cabinetry and a Thermador appliance suite. Living and dining areas flow to a family lounge with a stone-wrapped gas fireplace,while accordion doors open to a deck with stairs to the garden below. A gorgeous half bath showcases striking tile and stone finishes, and a staircase with an artful balustrade connects all levels. Upstairs are 3 bedrooms and 3 baths, including a serene primary suite with a south-facing deck, built-out Italian walk-in closet, and a spa-like Lacava soaking bath and shower. A panoramic roof deck captures the sweeping downtown skyline, North and East Bay, and Twin Peaks views. On the lower level is an integrated guest suite, featuring a media room/study/gym, half bath, kitchen, and a bedroom and ensuite bath. Accordion doors lead to a south-facing backyard with concrete pavers and a lower turfed lawn for recreation. 1-car garage.Ideally located on a quiet cul-de-sac close to 24th St shops,Douglass Playground, Upper Noe Rec Center, and more
Contact an agent
Home facts
- Year built:1954
- Listing ID #:425082628
- Added:37 day(s) ago
- Updated:December 04, 2025 at 06:38 PM
Rooms and interior
- Bedrooms:4
- Total bathrooms:6
- Full bathrooms:4
- Half bathrooms:2
- Living area:3,980 sq. ft.
Heating and cooling
- Heating:Central, Zoned
Structure and exterior
- Year built:1954
- Building area:3,980 sq. ft.
- Lot area:0.07 Acres
Utilities
- Water:Public
- Sewer:Public Sewer
Finances and disclosures
- Price:$5,995,000
- Price per sq. ft.:$1,506.28
New listings near 561 Duncan Street
- Open Sat, 2 to 4pmNew
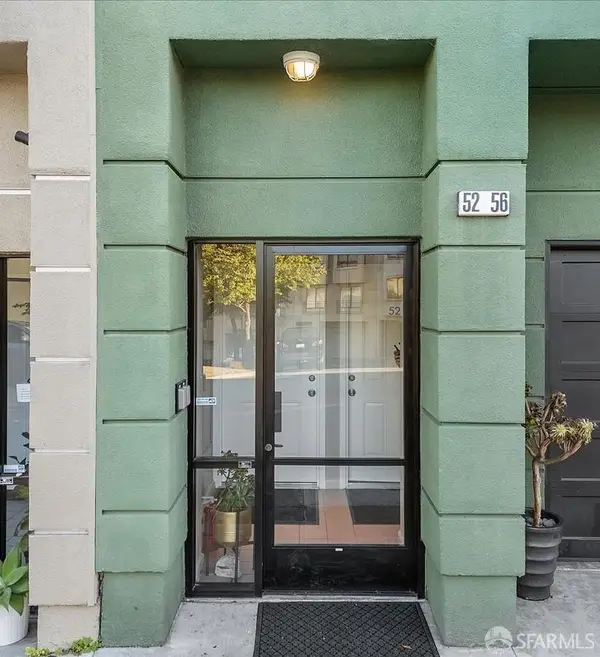 $849,000Active3 beds 2 baths1,317 sq. ft.
$849,000Active3 beds 2 baths1,317 sq. ft.52 Jennings Court, San Francisco, CA 94124
MLS# 425078611Listed by: COLDWELL BANKER REALTY - Open Sat, 11am to 1pmNew
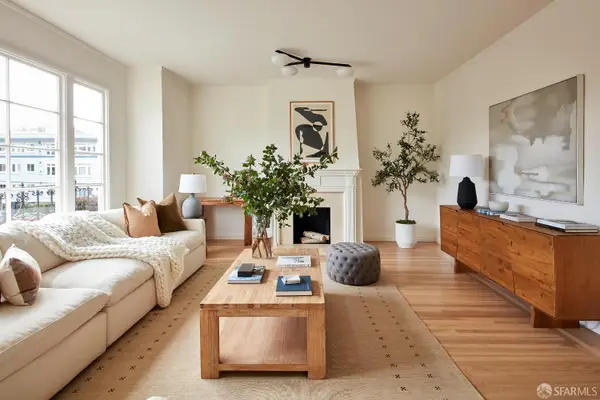 $1,495,000Active3 beds 1 baths1,668 sq. ft.
$1,495,000Active3 beds 1 baths1,668 sq. ft.93 Palm Avenue, San Francisco, CA 94118
MLS# 425090324Listed by: COMPASS - New
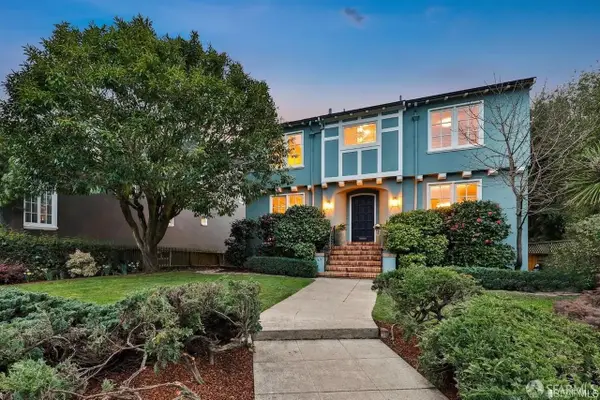 $3,500,000Active4 beds 3 baths2,481 sq. ft.
$3,500,000Active4 beds 3 baths2,481 sq. ft.285 Moncada Way, San Francisco, CA 94127
MLS# 425090088Listed by: ACTION REAL ESTATE - Open Sat, 2 to 4pmNew
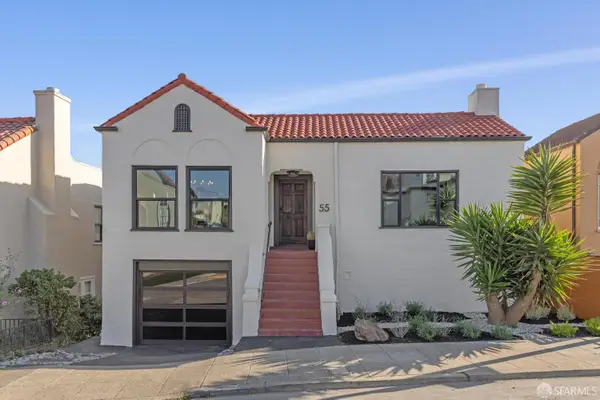 $2,395,000Active6 beds 5 baths3,762 sq. ft.
$2,395,000Active6 beds 5 baths3,762 sq. ft.55 Upland Drive, San Francisco, CA 94127
MLS# 425090172Listed by: CITY REAL ESTATE - Open Sat, 1 to 3pmNew
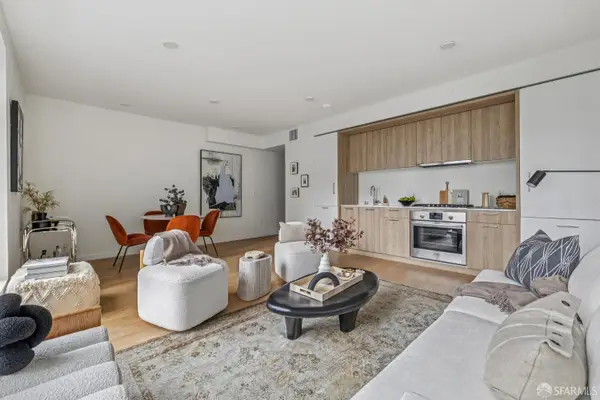 $1,249,000Active2 beds 2 baths
$1,249,000Active2 beds 2 baths915 North Point Street #R4, San Francisco, CA 94109
MLS# 425090384Listed by: COMPASS - Open Sun, 1 to 4pmNew
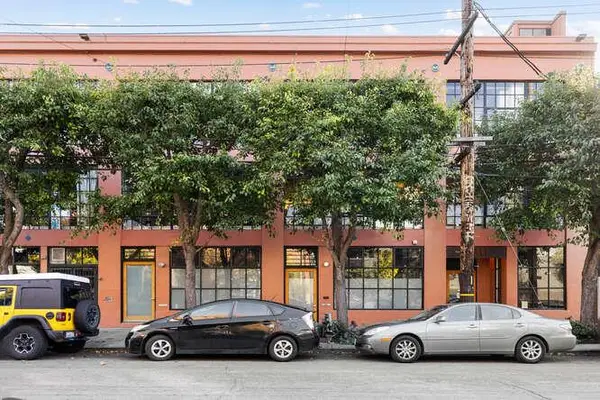 $748,000Active1 beds 1 baths650 sq. ft.
$748,000Active1 beds 1 baths650 sq. ft.2711 18th Street #37, SAN FRANCISCO, CA 94110
MLS# 82028675Listed by: KW ADVISORS - Open Sat, 2 to 4pmNew
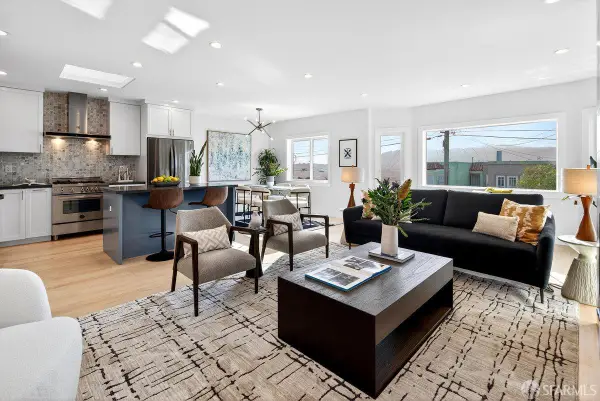 $1,895,000Active5 beds 5 baths2,514 sq. ft.
$1,895,000Active5 beds 5 baths2,514 sq. ft.54 Marston Avenue, San Francisco, CA 94112
MLS# 425090286Listed by: VIVRE REAL ESTATE - Open Sun, 2 to 4pmNew
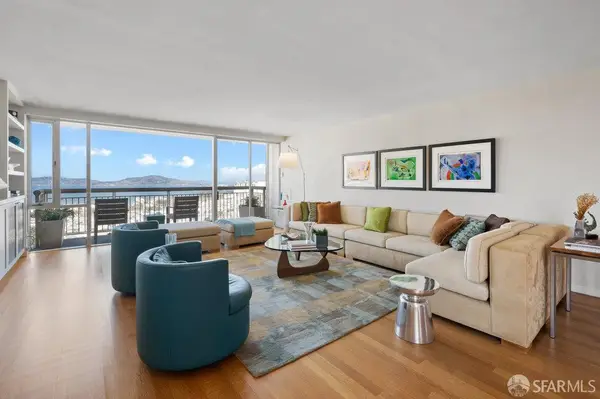 $1,850,000Active2 beds 2 baths1,520 sq. ft.
$1,850,000Active2 beds 2 baths1,520 sq. ft.2200 Pacific Avenue #9A, San Francisco, CA 94115
MLS# 425086901Listed by: SOTHEBY'S INTERNATIONAL REALTY - New
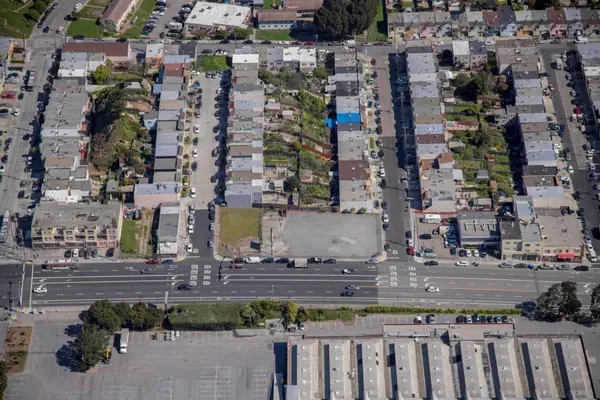 $8,600,000Active0.44 Acres
$8,600,000Active0.44 Acres2321 Geneva Avenue, DALY CITY, CA 94014
MLS# 82028598Listed by: MARCUS & MILLICHAP - Open Sat, 1:45 to 4:15pmNew
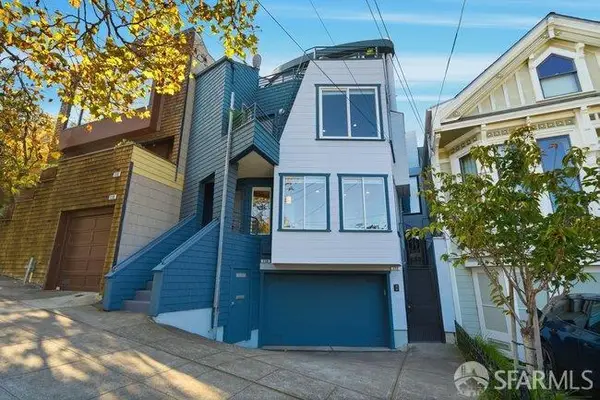 $1,675,000Active3 beds 2 baths1,570 sq. ft.
$1,675,000Active3 beds 2 baths1,570 sq. ft.710 Wisconsin Street, San Francisco, CA 94107
MLS# 425089686Listed by: SOTHEBY'S INTERNATIONAL REALTY
