65 Carmelita Street, San Francisco, CA 94117
Local realty services provided by:Better Homes and Gardens Real Estate Reliance Partners
65 Carmelita Street,San Francisco, CA 94117
$4,398,000
- 6 Beds
- 4 Baths
- 3,450 sq. ft.
- Single family
- Pending
Listed by: gerald w guay, ilana nahouraii
Office: compass
MLS#:425085127
Source:CABCREIS
Price summary
- Price:$4,398,000
- Price per sq. ft.:$1,274.78
About this home
Originally developed by renowned builder, Fernando Nelson, this Grand 3 level 6 BR, 4 BA Showpiece Victorian is set on a rare single block cul-de-sac enclave that adjoins vibrant Duboce Park. Exceptionally deep lot with a magical walk-out garden visible from the front entry via 3 rooms of French doors & direct park access behind. Uniquely bright & open integrating modern enhancements while honoring its timeless period detailing. The Main Level enjoys a grand elegant reception foyer that adjoins the stately east-facing double parlor living room with pristine hardwood flooring throughout, bay window outlooks of Duboce Park, cozy fireplace, formal dining room, elegant powder room, beautifully updated Wolf/Viking/Sub-Zero chef's eat-in kitchen overlooks enchanting family room with fireplace all awash with copious natural light via skylights & 10' French door window system accessing the walk-out garden outlook providing exemplary outdoor living/entertaining space. The 2nd level is illuminated by a stained glass skylight over the grand stairway & incorporates 3 guest rooms including dramatic downtown & park views, tiled guest bath, generous primary suite with a custom tiled bath, heated flooring & period fireplace. The 3rd level includes 2 guest rooms, a full bath & soothing views.
Contact an agent
Home facts
- Year built:1899
- Listing ID #:425085127
- Added:48 day(s) ago
- Updated:December 26, 2025 at 09:04 AM
Rooms and interior
- Bedrooms:6
- Total bathrooms:4
- Full bathrooms:3
- Half bathrooms:1
- Living area:3,450 sq. ft.
Heating and cooling
- Heating:Central, Gas, MultiUnits, Radiant Floor, Zoned
Structure and exterior
- Roof:Asphalt, Shingle
- Year built:1899
- Building area:3,450 sq. ft.
- Lot area:0.07 Acres
Utilities
- Water:Public
- Sewer:Public Sewer
Finances and disclosures
- Price:$4,398,000
- Price per sq. ft.:$1,274.78
New listings near 65 Carmelita Street
- New
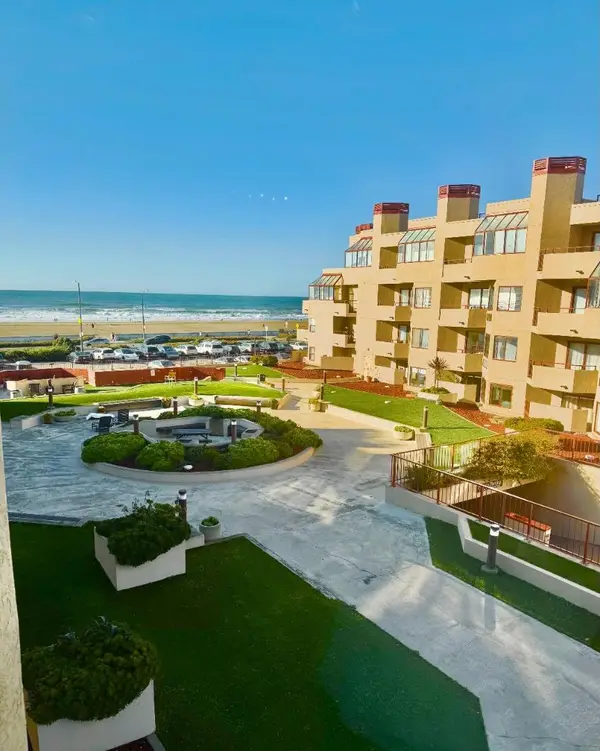 $788,888Active2 beds 2 baths1,184 sq. ft.
$788,888Active2 beds 2 baths1,184 sq. ft.855 La Playa Street #357, San Francisco, CA 94121
MLS# ML82029895Listed by: GARY G. GILLMOR, BROKER - Open Sat, 1 to 4pmNew
 $788,888Active2 beds 2 baths1,184 sq. ft.
$788,888Active2 beds 2 baths1,184 sq. ft.855 La Playa Street #357, San Francisco, CA 94121
MLS# ML82029895Listed by: GARY G. GILLMOR, BROKER - Open Sat, 1 to 4pmNew
 $788,888Active2 beds 2 baths1,184 sq. ft.
$788,888Active2 beds 2 baths1,184 sq. ft.855 La Playa Street #357, SAN FRANCISCO, CA 94121
MLS# 82029895Listed by: GARY G. GILLMOR, BROKER - Open Sat, 12 to 3pmNew
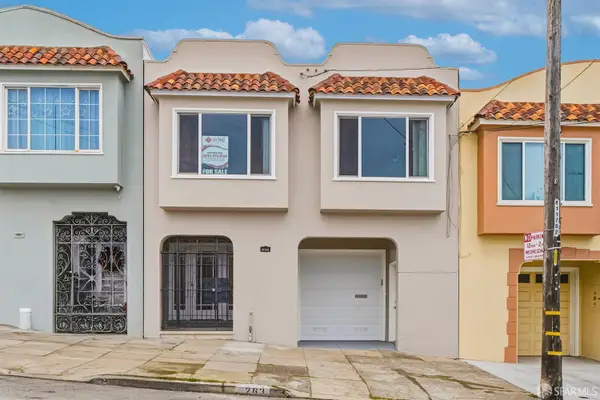 $1,385,000Active5 beds 3 baths1,944 sq. ft.
$1,385,000Active5 beds 3 baths1,944 sq. ft.263 Naples Street, San Francisco, CA 94112
MLS# 425089822Listed by: HOMESMART PV & ASSOCIATES - New
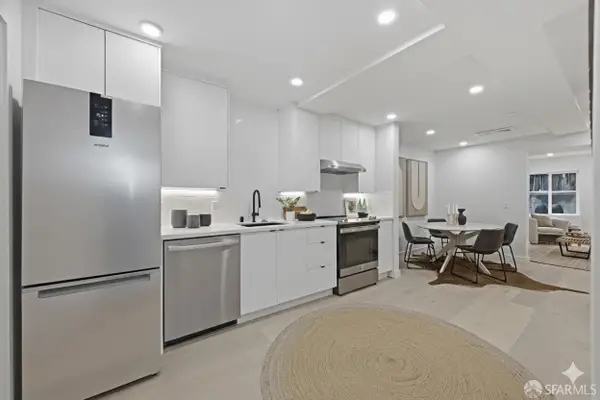 $489,000Active1 beds 1 baths
$489,000Active1 beds 1 baths357 Vallejo Street #357A, San Francisco, CA 94131
MLS# 425092590Listed by: EXP REALTY OF NORTHERN CALIFORNIA, INC. - Open Sun, 1 to 3pmNew
 $1,600,000Active-- beds -- baths2,715 sq. ft.
$1,600,000Active-- beds -- baths2,715 sq. ft.42 Farragut, SAN FRANCISCO, CA 94112
MLS# 82029740Listed by: KW ADVISORS - Open Sat, 2 to 3:30pmNew
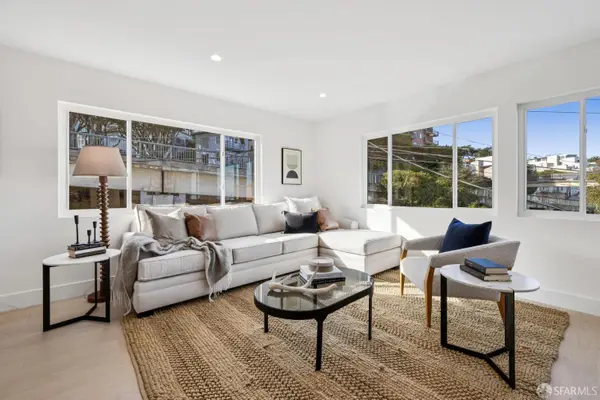 $900,000Active2 beds 1 baths810 sq. ft.
$900,000Active2 beds 1 baths810 sq. ft.505 Grand View Avenue #6, San Francisco, CA 94114
MLS# 425092551Listed by: KW ADVISORS - Open Sat, 1:30 to 3:30pmNew
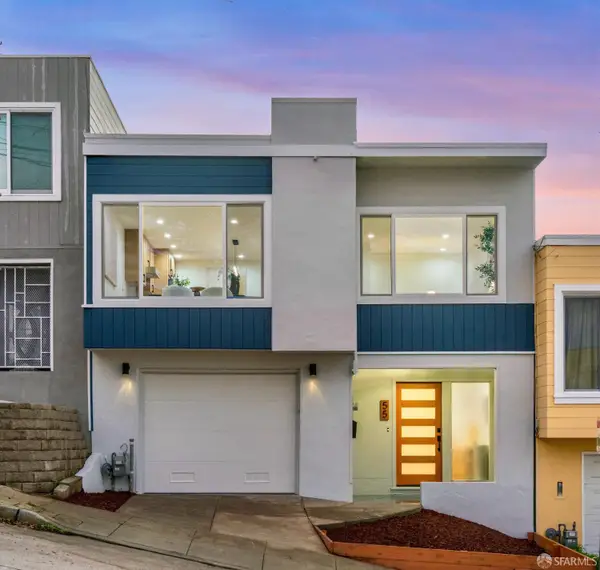 $1,299,000Active3 beds 3 baths1,555 sq. ft.
$1,299,000Active3 beds 3 baths1,555 sq. ft.55 Jules Avenue, San Francisco, CA 94112
MLS# 425091272Listed by: COMPASS - New
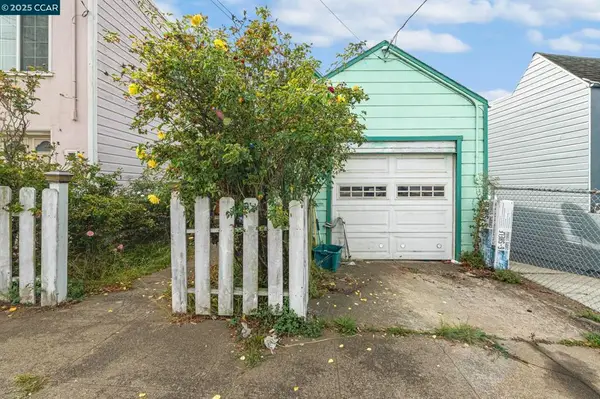 $749,000Active2 beds 1 baths1,202 sq. ft.
$749,000Active2 beds 1 baths1,202 sq. ft.73 Tioga Ave, San Francisco, CA 94134
MLS# 41119440Listed by: REAL BROKER - New
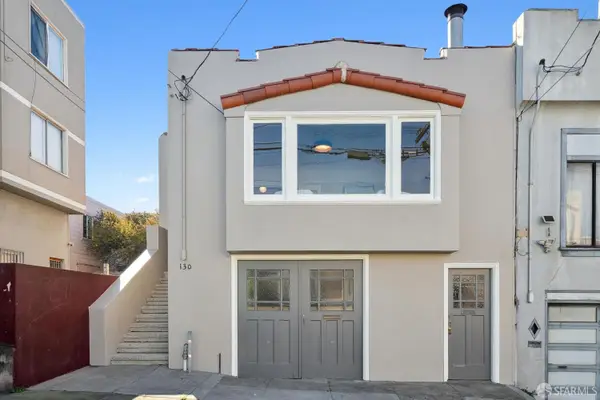 $988,000Active2 beds 1 baths1,125 sq. ft.
$988,000Active2 beds 1 baths1,125 sq. ft.130 Brazil Avenue, San Francisco, CA 94112
MLS# 425092403Listed by: COMPASS
