67 Walter St, San Francisco, CA 94114
Local realty services provided by:Better Homes and Gardens Real Estate Reliance Partners
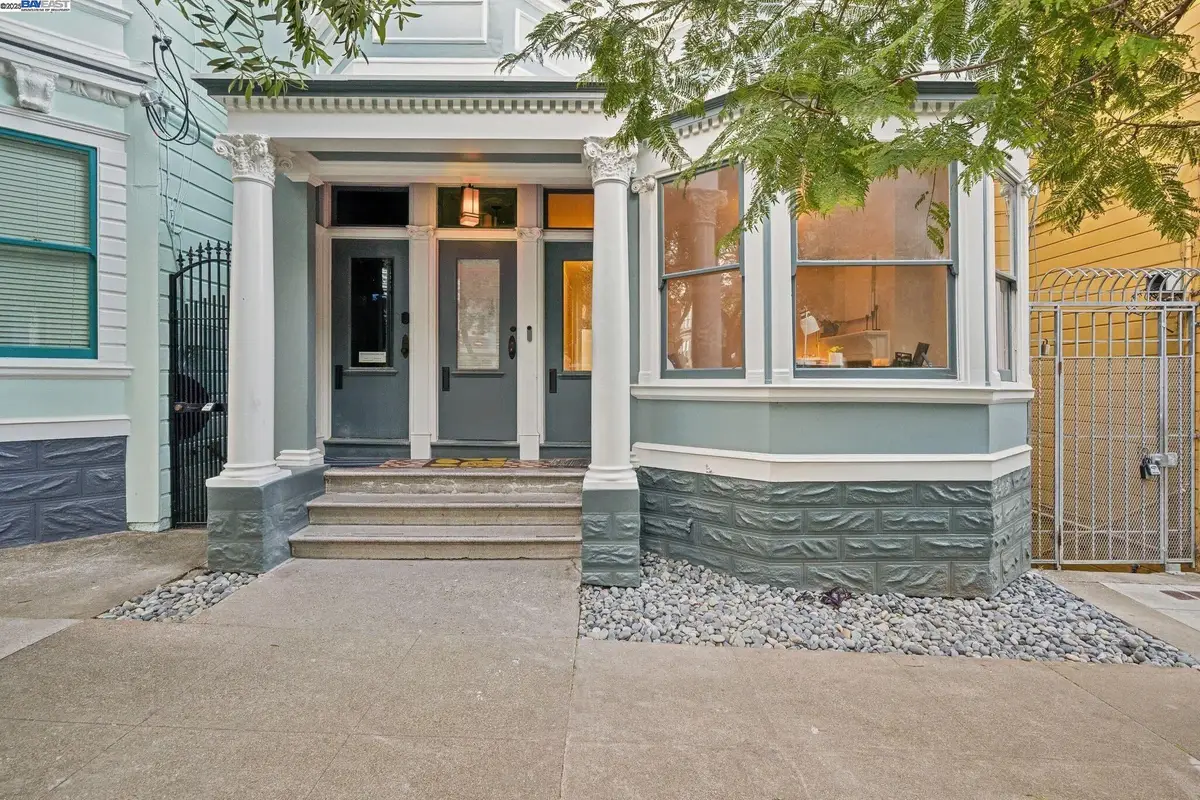
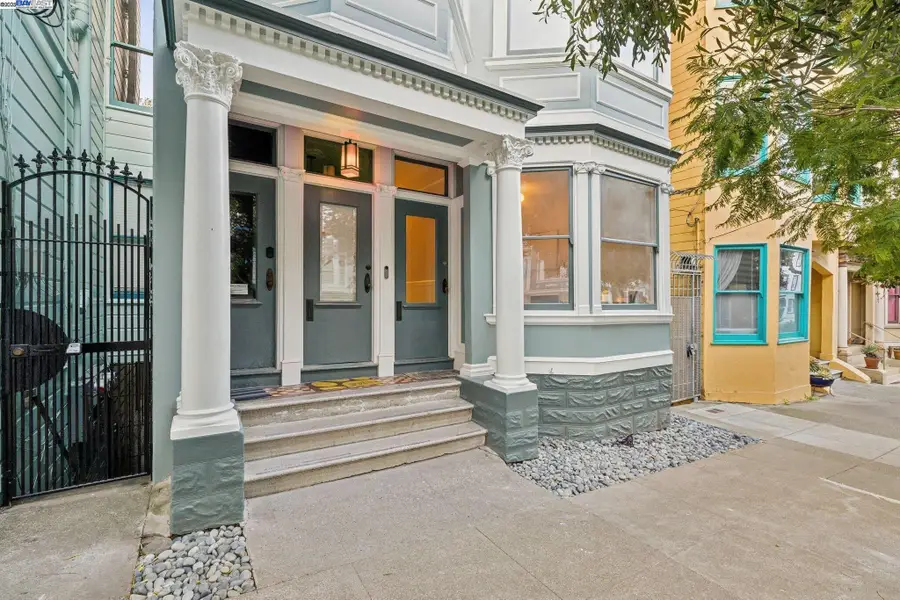
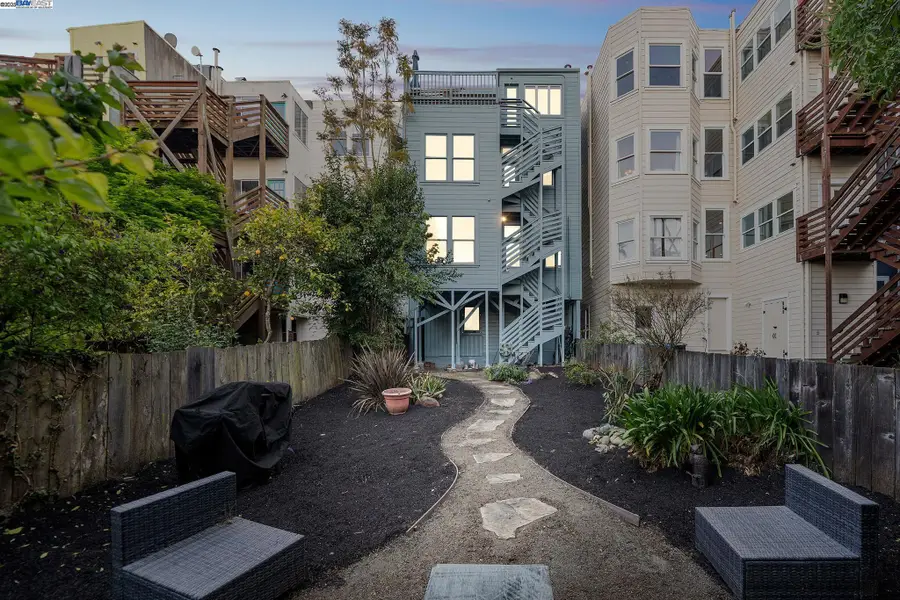
67 Walter St,San Francisco, CA 94114
$1,099,000
- 3 Beds
- 1 Baths
- 1,124 sq. ft.
- Condominium
- Active
Listed by:rama mehra
Office:asante realty
MLS#:41107179
Source:CAMAXMLS
Price summary
- Price:$1,099,000
- Price per sq. ft.:$977.76
- Monthly HOA dues:$599
About this home
1st Floor, One Level Condo completely renovated w/spectacular modern finishes. Steps away from Duboce Park w/Playground & Dog Play Area. Easy access to Public Transportation: Muni, BART, Tech Shuttles, Bus Lines & Freeways. Located in Duboce Triangle in the heart of SF with nearby vibrant restaurants, shops, schools, CPMC Davies Campus Hospital & center for the arts. Brand new paint, contemporary light fixtures, new interior doors, recessed lighting, high 9ft ceilings, & luxury vinyl plank flooring throughout. Living Room has Edwardian Charm, with wainscotting & ceiling medallion. Front Parlor w/Bay Windows & Decorative Fireplace would make a fantastic home office or 4th bedroom. Chef's Kitchen w/New Appliances, Gas Range & Oven, Refrigerator, Undermount Single Basin Sink, White Shaker Cabinets, Pantry & Breakfast Bar. Spacious Primary Bedroom w/Closet, 2nd Bedroom Overlooks Backyard & 3rd Bedroom is ideal for a nursery. Updated All New Bath w/Quartz Countertop, Lg Vanity w/Dual Sinks, Champagne Bronze Fixtures, & Lg Modern Bathtub/Shower w/Subway Tiles. Stacked Laundry w/Utility Sink in Enclosed Private Porch. Shared Backyard w/Fresh Landscaping & Seating. Ample Designated Storage in Basement. HOA Dues are $599 a month and Include Water & Garbage.
Contact an agent
Home facts
- Year built:1906
- Listing Id #:41107179
- Added:115 day(s) ago
- Updated:August 14, 2025 at 05:13 PM
Rooms and interior
- Bedrooms:3
- Total bathrooms:1
- Full bathrooms:1
- Living area:1,124 sq. ft.
Heating and cooling
- Heating:Zoned
Structure and exterior
- Roof:Flat, Tar/Gravel
- Year built:1906
- Building area:1,124 sq. ft.
- Lot area:0.07 Acres
Utilities
- Water:Public
Finances and disclosures
- Price:$1,099,000
- Price per sq. ft.:$977.76
New listings near 67 Walter St
- Open Sun, 2:30 to 4:30pmNew
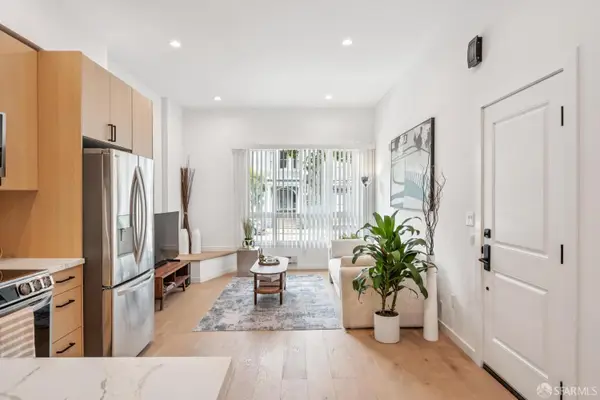 $525,000Active-- beds 1 baths
$525,000Active-- beds 1 baths1117 Guerrero Street #1, San Francisco, CA 94110
MLS# 425065615Listed by: COMPASS - Open Sat, 1 to 3pmNew
 $1,099,000Active3 beds 1 baths1,549 sq. ft.
$1,099,000Active3 beds 1 baths1,549 sq. ft.672 Castro Street #674, San Francisco, CA 94114
MLS# 425065560Listed by: VANGUARD PROPERTIES - Open Fri, 4:30 to 6:30pmNew
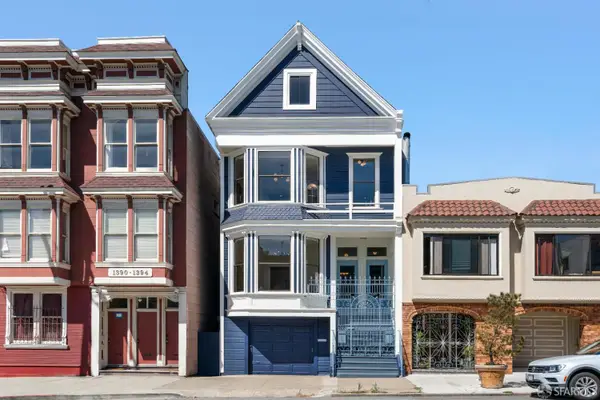 $2,100,000Active5 beds 2 baths3,190 sq. ft.
$2,100,000Active5 beds 2 baths3,190 sq. ft.1384 Utah Street, San Francisco, CA 94110
MLS# 425064626Listed by: VANGUARD PROPERTIES - Open Sat, 1 to 4pmNew
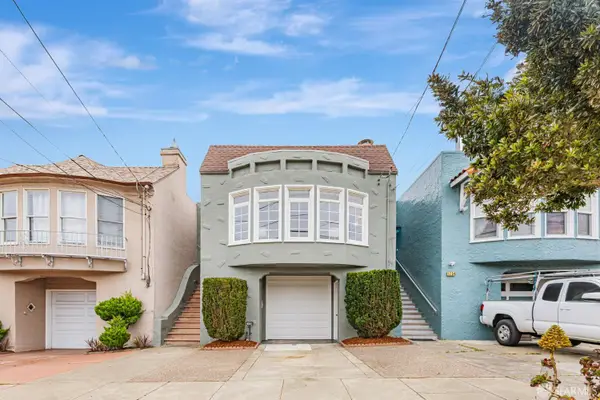 $1,095,000Active2 beds 1 baths1,380 sq. ft.
$1,095,000Active2 beds 1 baths1,380 sq. ft.1750 26th Avenue, San Francisco, CA 94122
MLS# 425064990Listed by: COLDWELL BANKER REALTY - New
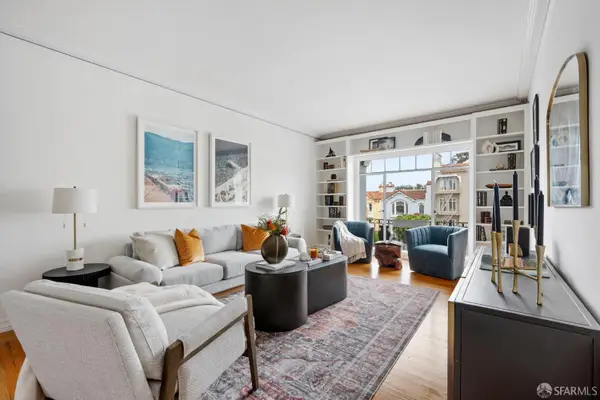 $950,000Active1 beds 1 baths991 sq. ft.
$950,000Active1 beds 1 baths991 sq. ft.3675 Fillmore Street #201, San Francisco, CA 94123
MLS# 425065243Listed by: COMPASS - Open Sun, 2:30 to 4:30pmNew
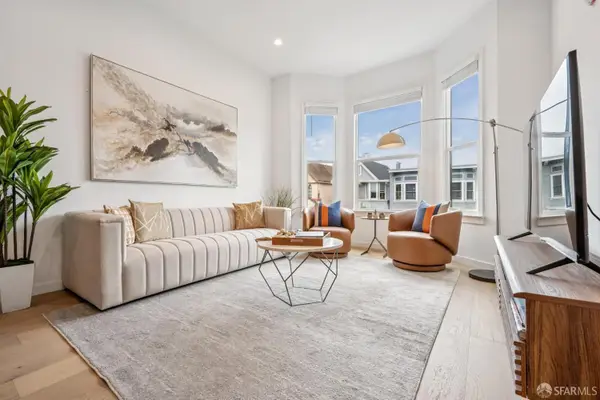 $875,000Active1 beds 2 baths
$875,000Active1 beds 2 baths1117 Guerrero Street #5, San Francisco, CA 94110
MLS# 425065295Listed by: COMPASS - Open Fri, 4:30 to 6:30pmNew
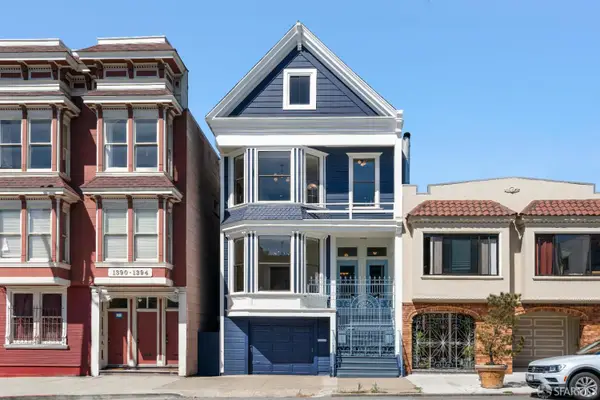 $950,000Active2 beds 1 baths1,170 sq. ft.
$950,000Active2 beds 1 baths1,170 sq. ft.1384 Utah Street, San Francisco, CA 94110
MLS# 425065513Listed by: VANGUARD PROPERTIES - Open Fri, 4:30 to 6:30pmNew
 $1,150,000Active3 beds 1 baths2,020 sq. ft.
$1,150,000Active3 beds 1 baths2,020 sq. ft.1386 Utah Street, San Francisco, CA 94110
MLS# 425065548Listed by: VANGUARD PROPERTIES - Open Sun, 2 to 4pmNew
 $695,000Active3 beds 2 baths1,430 sq. ft.
$695,000Active3 beds 2 baths1,430 sq. ft.32 Santa Fe Avenue, San Francisco, CA 94124
MLS# 425065524Listed by: BARBCO - New
 $1,795,000Active8 beds 5 baths3,365 sq. ft.
$1,795,000Active8 beds 5 baths3,365 sq. ft.1537 Revere Ave, San Francisco, CA 94124
MLS# 41108066Listed by: GRAND AVENUE REALTY & LENDING

