68 Castro Street, San Francisco, CA 94114
Local realty services provided by:Better Homes and Gardens Real Estate Reliance Partners
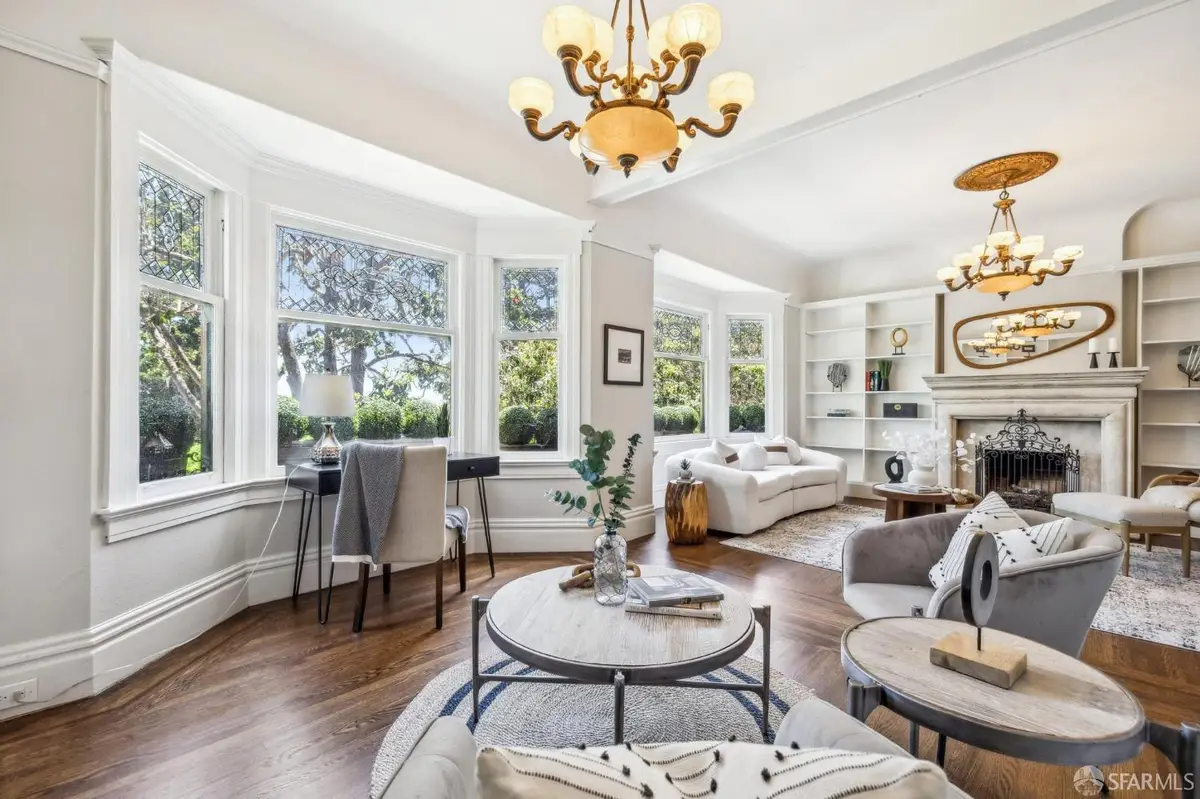
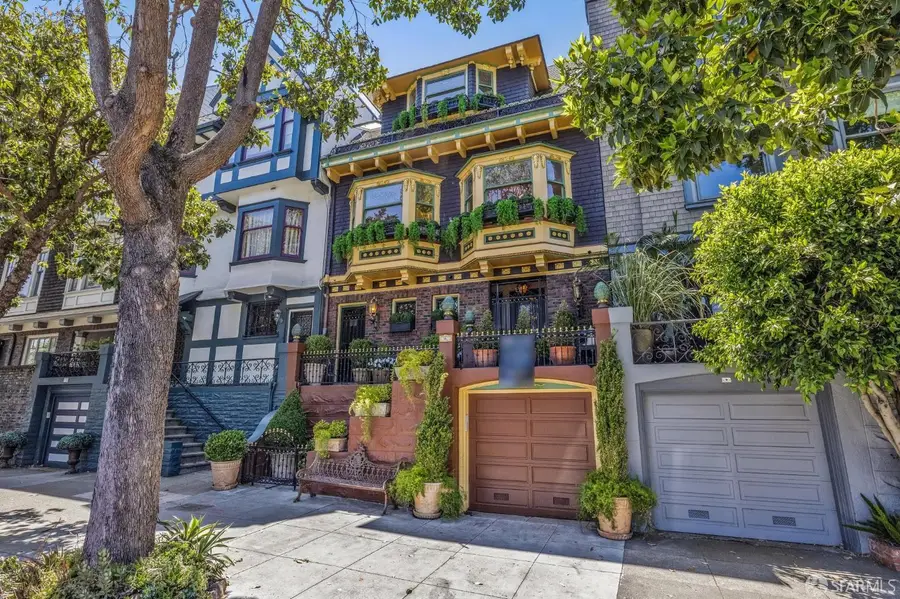
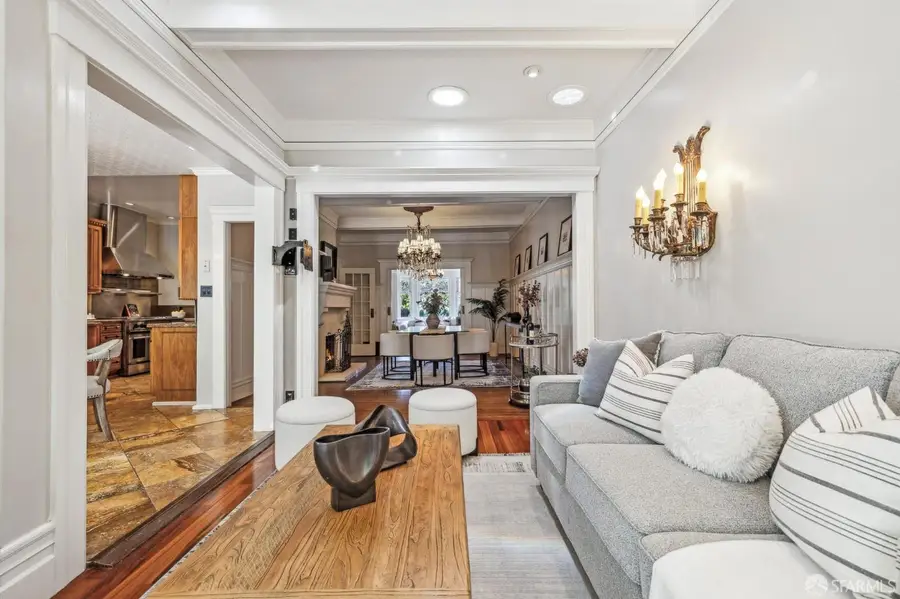
68 Castro Street,San Francisco, CA 94114
$3,229,000
- 4 Beds
- 3 Baths
- 2,744 sq. ft.
- Single family
- Active
Upcoming open houses
- Sun, Aug 1701:30 pm - 03:30 pm
Listed by:annette m liberty
Office:coldwell banker realty
MLS#:425042648
Source:CABCREIS
Price summary
- Price:$3,229,000
- Price per sq. ft.:$1,176.75
About this home
Huge Price Reduction!! Stunningly Beautiful Edwardian, this classic home meticulously renovated over time, has 3 levels of light filled living and entertaining space. Classic Floorplan, Gourmet kitchen, Chef's professional stove, Xtra large refrig, top of line Hasaki new ice maker. Main level has lrg lvg room w exquisite custom marble fireplace, FDR w white stone custom fireplace plus family room, b'fast area & floor to ceiling glass powder rm all leads to delightful garden w/beautiful trellis w/outdoor fireplace& gas firepit. Upper level has primary br w 2 walk in closets, opening to lovely veranda w custom iron railings & slate tile. Large bath has double sinks lrg shower w window and heat lamps; generous 2nd sunlit br, leads to 4th floor attic space lrg & hi enough to stand, lots of storage. Lwr level has 1 master suite, dressing area & full bath w heat lamps, 4th bedroom/media rm has interior access to huge garage w lrg wine cellar/game rm, 2 car tndm parking. Custom lead glass windows throughout, antique & alabaster light fixtures from Italy throughout. The facade is a true showcase of craftsmanship & elegance featuring intricate details brought to life w gold leaf & a refined color palette. Spectacular property! First sale in 30 years!
Contact an agent
Home facts
- Year built:1904
- Listing Id #:425042648
- Added:78 day(s) ago
- Updated:August 15, 2025 at 02:56 PM
Rooms and interior
- Bedrooms:4
- Total bathrooms:3
- Full bathrooms:2
- Half bathrooms:1
- Living area:2,744 sq. ft.
Heating and cooling
- Cooling:Central Air
- Heating:Fireplace(s)
Structure and exterior
- Year built:1904
- Building area:2,744 sq. ft.
- Lot area:0.05 Acres
Utilities
- Water:Public
- Sewer:Public Sewer
Finances and disclosures
- Price:$3,229,000
- Price per sq. ft.:$1,176.75
New listings near 68 Castro Street
- Open Sat, 2 to 4pmNew
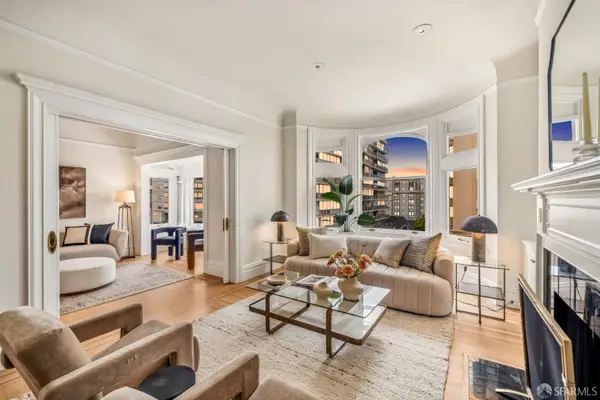 $2,195,000Active3 beds 2 baths1,943 sq. ft.
$2,195,000Active3 beds 2 baths1,943 sq. ft.1971 Broadway Street, San Francisco, CA 94109
MLS# 425059299Listed by: SOTHEBY'S INTERNATIONAL REALTY - Open Sun, 3 to 5pmNew
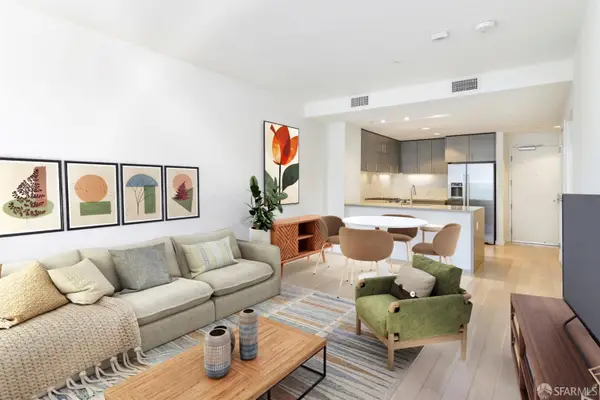 $650,000Active1 beds 1 baths720 sq. ft.
$650,000Active1 beds 1 baths720 sq. ft.52 Innes Court #308, San Francisco, CA 94124
MLS# 425059879Listed by: NEST REAL ESTATE SERVICES - New
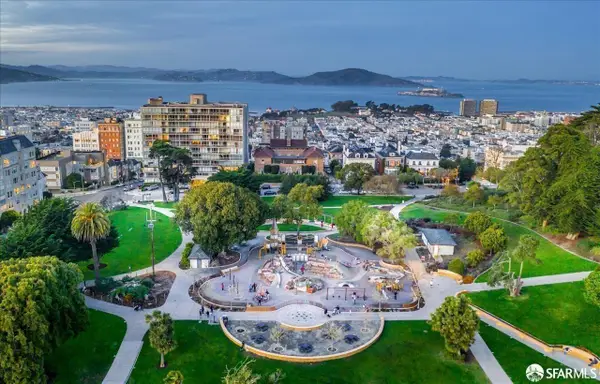 $868,000Active1 beds 1 baths713 sq. ft.
$868,000Active1 beds 1 baths713 sq. ft.1688 Pine Street #W1203, San Francisco, CA 94109
MLS# 425063674Listed by: PINNACLE REALTY ADVISORS - Open Sat, 2 to 4pmNew
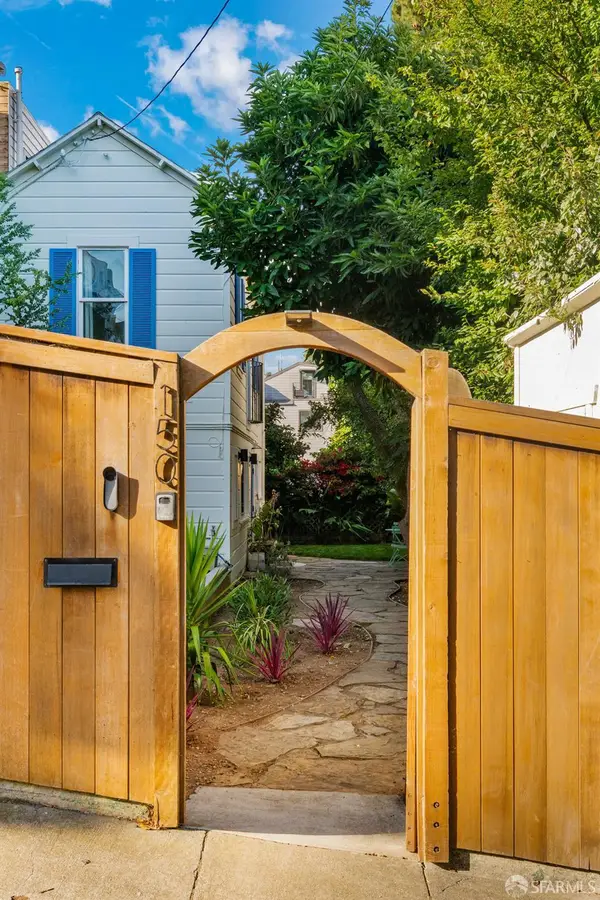 $999,000Active2 beds 2 baths705 sq. ft.
$999,000Active2 beds 2 baths705 sq. ft.150 Kingston Street, San Francisco, CA 94110
MLS# 425064531Listed by: VANTAGE REALTY - Open Sat, 2 to 4:30pmNew
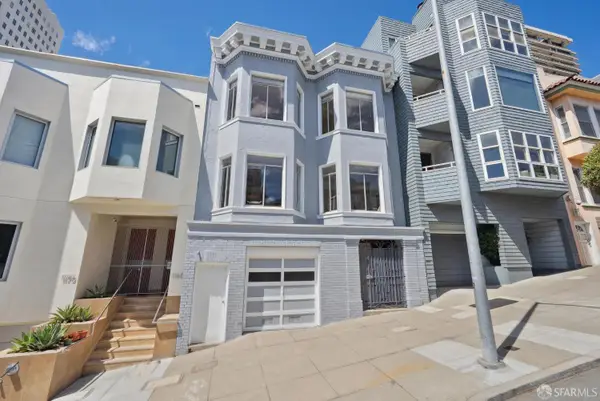 $2,750,000Active6 beds -- baths2,890 sq. ft.
$2,750,000Active6 beds -- baths2,890 sq. ft.1162 Vallejo Street, San Francisco, CA 94109
MLS# 425064887Listed by: W REAL ESTATE - Open Sat, 11am to 1pmNew
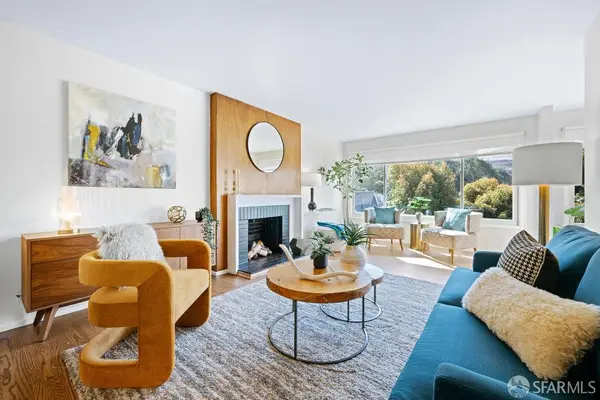 $1,495,000Active4 beds 3 baths1,900 sq. ft.
$1,495,000Active4 beds 3 baths1,900 sq. ft.76 Clairview Court, San Francisco, CA 94131
MLS# 425064888Listed by: VANTAGE REALTY - Open Sun, 1 to 4pmNew
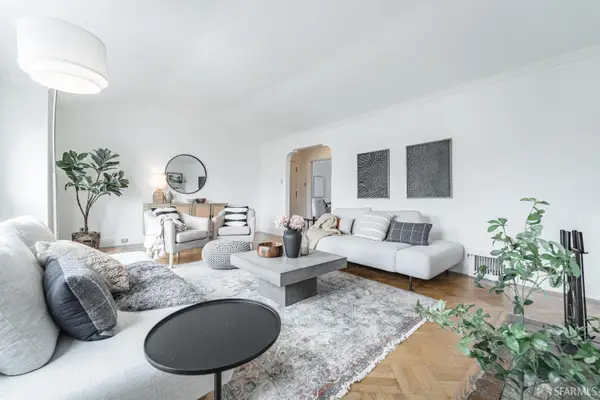 $1,249,000Active2 beds 1 baths1,326 sq. ft.
$1,249,000Active2 beds 1 baths1,326 sq. ft.2212 15th Avenue, San Francisco, CA 94116
MLS# 425065228Listed by: COLDWELL BANKER REALTY - Open Sat, 2 to 4:30pmNew
 $1,295,000Active4 beds 3 baths2,196 sq. ft.
$1,295,000Active4 beds 3 baths2,196 sq. ft.791 26th Avenue, San Francisco, CA 94121
MLS# 425065820Listed by: MOSAIK REAL ESTATE - New
 $1,480,000Active4 beds 3 baths2,031 sq. ft.
$1,480,000Active4 beds 3 baths2,031 sq. ft.248 Ordway Street, San Francisco, CA 94134
MLS# 425065839Listed by: STERLING REAL ESTATE - Open Sat, 12 to 2pmNew
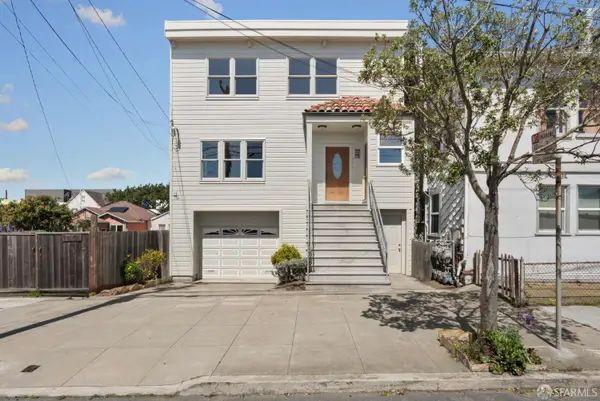 $2,495,000Active8 beds 5 baths3,693 sq. ft.
$2,495,000Active8 beds 5 baths3,693 sq. ft.4108 Moraga Street, San Francisco, CA 94122
MLS# 425065812Listed by: COLDWELL BANKER REALTY
