68 Harriet Street #10, San Francisco, CA 94103
Local realty services provided by:Better Homes and Gardens Real Estate Reliance Partners
68 Harriet Street #10,San Francisco, CA 94103
$699,000
- 1 Beds
- 2 Baths
- 1,005 sq. ft.
- Condominium
- Active
Listed by: nick flageollet
Office: proof real estate
MLS#:423920060
Source:CABCREIS
Price summary
- Price:$699,000
- Price per sq. ft.:$695.52
- Monthly HOA dues:$628
About this home
South of Market dual-level PH loft w/ in-unit laundry + parking! Located just steps from DeliBoard and Sightglass Coffee, this multi-level, top floor unit has lots of natural light throughout. The top-floor features an open living/dining room with a gas fireplace, skylights, and a double-height ceiling. 68 Harriet is an elevator building, and unit #10 consists of 1 bedroom, 1.5 bathrooms and offers an abundance of living and entertaining space. The spacious loft bedroom below has a full en-suite bathroom, laundry closet, its own gas fireplace, and separate front door entry. Additional features include 1-car garage parking, extra storage space in the garage, separate entrances for main and primary floors, stainless appliances, and a rooftop deck w/ spectacular central city views. This top rated location features a 98 Walk Score, 98 Biking Score, and 100 Transit Score. Nearby Whole Foods, Twitter, parks, nightlife, w/in SF's famous Tech & innovation hub, and much more.
Contact an agent
Home facts
- Year built:2003
- Listing ID #:423920060
- Added:834 day(s) ago
- Updated:January 17, 2024 at 03:50 PM
Rooms and interior
- Bedrooms:1
- Total bathrooms:2
- Full bathrooms:1
- Half bathrooms:1
- Living area:1,005 sq. ft.
Heating and cooling
- Cooling:Central Air
- Heating:Central
Structure and exterior
- Year built:2003
- Building area:1,005 sq. ft.
- Lot area:0.15 Acres
Utilities
- Water:Public
- Sewer:Public Sewer
Finances and disclosures
- Price:$699,000
- Price per sq. ft.:$695.52
New listings near 68 Harriet Street #10
- Open Sat, 2 to 4pmNew
 $749,000Active2 beds 2 baths
$749,000Active2 beds 2 baths201 Harrison Street #731, San Francisco, CA 94105
MLS# 426101251Listed by: COMPASS - Open Sat, 2 to 4pmNew
 $1,149,000Active3 beds 2 baths1,047 sq. ft.
$1,149,000Active3 beds 2 baths1,047 sq. ft.76 Gladys Street, San Francisco, CA 94110
MLS# 426103083Listed by: LEGACY REAL ESTATE - New
 $850,000Active2 beds 1 baths925 sq. ft.
$850,000Active2 beds 1 baths925 sq. ft.307 De Long Street, San Francisco, CA 94112
MLS# 426102870Listed by: WELCH REALTY GROUP - Open Sat, 11am to 1pmNew
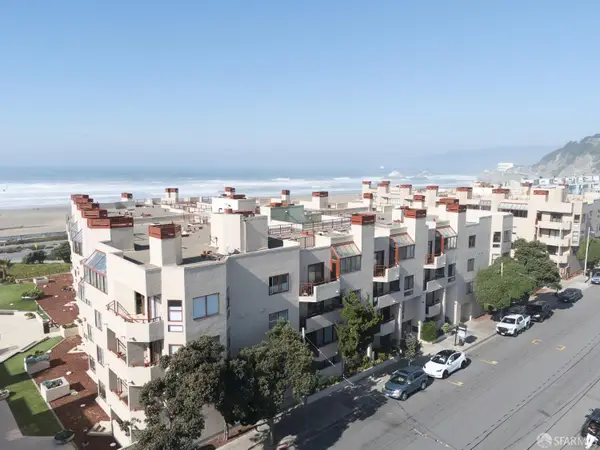 $829,000Active2 beds 2 baths1,178 sq. ft.
$829,000Active2 beds 2 baths1,178 sq. ft.855 La Playa Street #366, San Francisco, CA 94121
MLS# 426103085Listed by: WESELY & ASSOCIATES - New
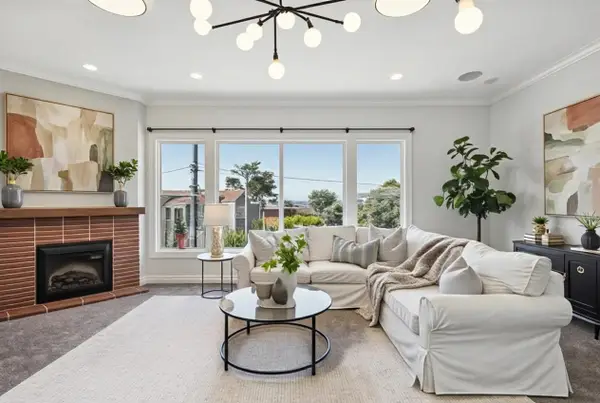 $1,750,000Active4 beds 5 baths1,896 sq. ft.
$1,750,000Active4 beds 5 baths1,896 sq. ft.2 Westgate Dr, San Francisco, CA 94127
MLS# 41123692Listed by: COMPASS - New
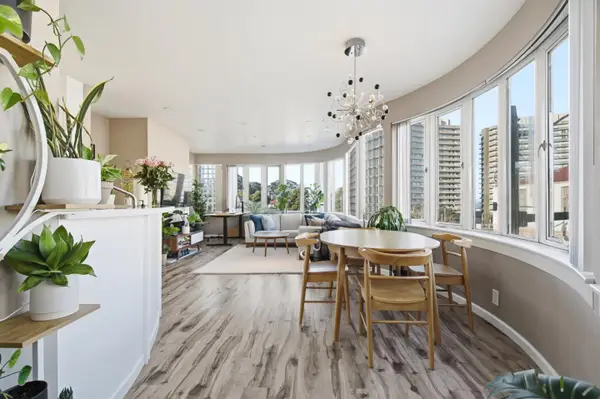 $1,198,000Active2 beds 2 baths1,196 sq. ft.
$1,198,000Active2 beds 2 baths1,196 sq. ft.1111 Bay Street #307, San Francisco, CA 94123
MLS# ML82033980Listed by: KW SANTA CLARA VALLEY INC - Open Sat, 2 to 4pmNew
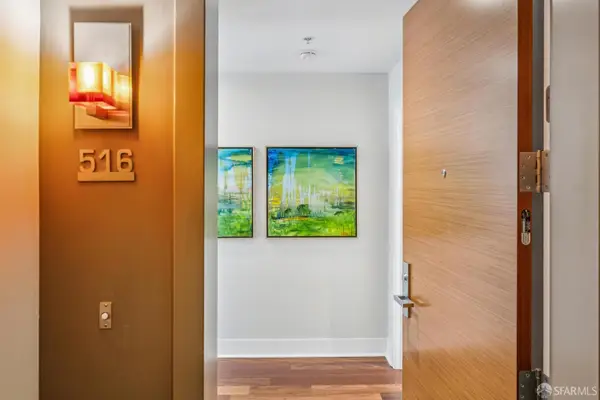 $1,250,000Active2 beds 2 baths1,123 sq. ft.
$1,250,000Active2 beds 2 baths1,123 sq. ft.74 New Montgomery Street #516, San Francisco, CA 94105
MLS# 426095611Listed by: REAL BROKERAGE TECHNOLOGIES - Open Sat, 11:30am to 1:30pmNew
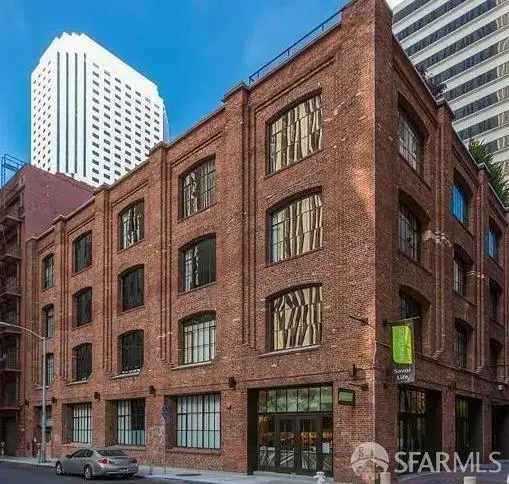 $640,000Active1 beds 1 baths637 sq. ft.
$640,000Active1 beds 1 baths637 sq. ft.16 Jessie Street #411, San Francisco, CA 94105
MLS# 426099524Listed by: REAL BROKERAGE TECHNOLOGIES - New
 $599,000Active1 beds 1 baths604 sq. ft.
$599,000Active1 beds 1 baths604 sq. ft.3036 Fulton Street #1, San Francisco, CA 94118
MLS# 426103253Listed by: VANGUARD PROPERTIES - Open Sat, 2 to 4pmNew
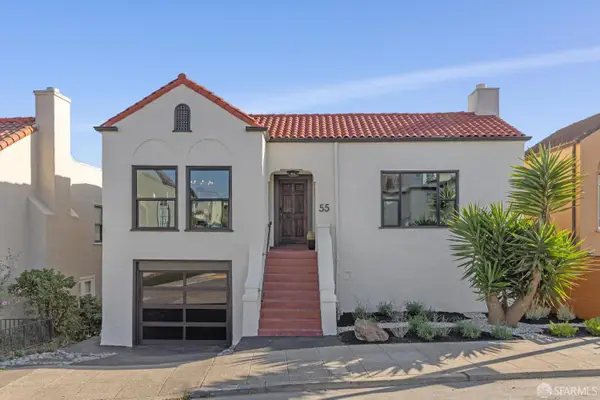 $2,695,000Active6 beds 5 baths3,762 sq. ft.
$2,695,000Active6 beds 5 baths3,762 sq. ft.55 Upland Drive, San Francisco, CA 94127
MLS# 426095321Listed by: CITY REAL ESTATE

