712 Wisconsin St, San Francisco, CA 94107
Local realty services provided by:Better Homes and Gardens Real Estate Reliance Partners


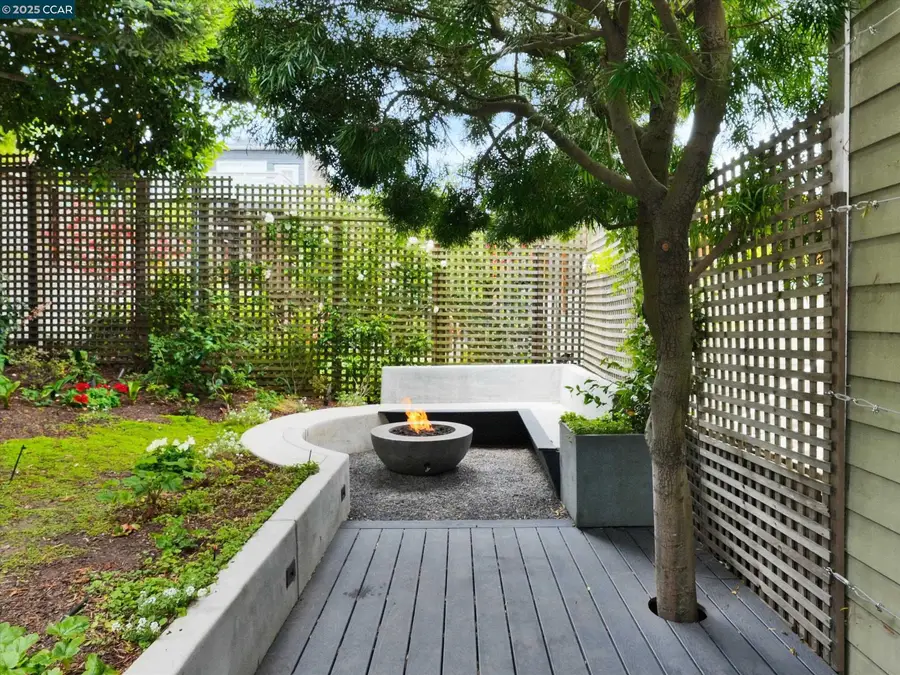
Listed by:julia kazantsevAgt: 925-639-1575
Office:vanguard properties
MLS#:41100581
Source:CAMAXMLS
Price summary
- Price:$2,295,000
- Price per sq. ft.:$1,306.2
- Monthly HOA dues:$350
About this home
Newly renovated 3BR/2.5BA home with private backyard, upstairs deck with beautiful views of San Francisco. In a boutique two-unit building, this condo offers the privacy and feel of a single-family home. Located on the sought-after North Slope of Potrero Hill, just two blocks from the vibrant 18th Street corridor. This recently fully remodeled home features an open-concept main floor including a chef’s kitchen outfitted with Café appliances, custom cabinetry, quartz counter tops, a flush ceiling-mounted range hood, designer lighting, and built-in wine fridge—ideal for entertaining. A newly added powder room on the main floor enhances convenience. All bathrooms have been remodeled with high-end designer finishes. Upstairs, the primary suite boasts breathtaking views of the San Francisco skyline, Bay Bridge, Golden Gate Bridge and beyond. Plus direct access to a private walk-out deck. Enjoy exclusive use of your private backyard, complete with built-in fire pit, custom seating, and a towering redwood tree. Additional features include in-unit laundry, a 2-car garage with extra storage, and air-conditioning.
Contact an agent
Home facts
- Year built:1995
- Listing Id #:41100581
- Added:69 day(s) ago
- Updated:August 15, 2025 at 07:13 AM
Rooms and interior
- Bedrooms:3
- Total bathrooms:3
- Full bathrooms:2
- Living area:1,757 sq. ft.
Heating and cooling
- Cooling:Ceiling Fan(s), Central Air
- Heating:Forced Air
Structure and exterior
- Roof:Composition
- Year built:1995
- Building area:1,757 sq. ft.
Utilities
- Water:Public
Finances and disclosures
- Price:$2,295,000
- Price per sq. ft.:$1,306.2
New listings near 712 Wisconsin St
- Open Sat, 12 to 2pmNew
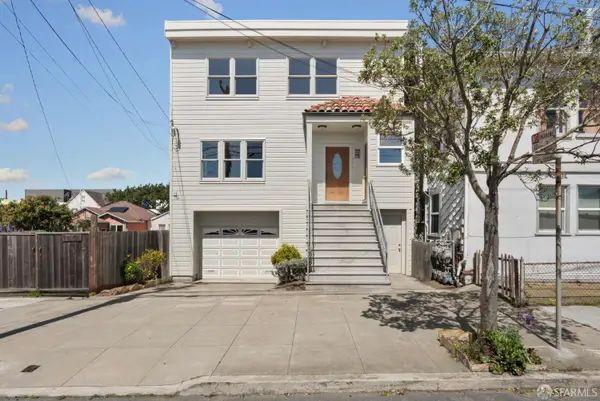 $2,495,000Active8 beds 5 baths3,693 sq. ft.
$2,495,000Active8 beds 5 baths3,693 sq. ft.4108 Moraga Street, San Francisco, CA 94122
MLS# 425065812Listed by: COLDWELL BANKER REALTY - New
 $595,000Active1 beds 1 baths775 sq. ft.
$595,000Active1 beds 1 baths775 sq. ft.666 Post Street #1504, San Francisco, CA 94109
MLS# 425064770Listed by: VANGUARD PROPERTIES - Open Sat, 2 to 4pmNew
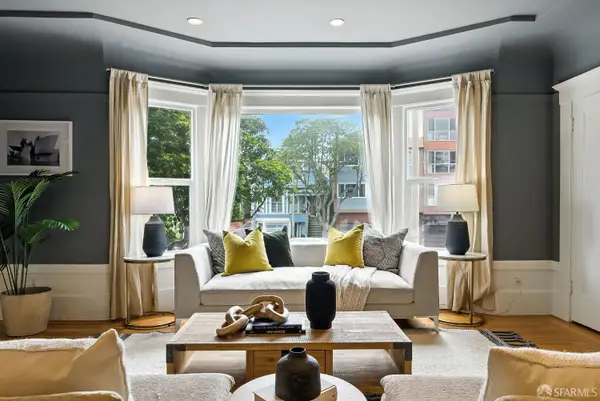 $1,250,000Active3 beds 3 baths1,470 sq. ft.
$1,250,000Active3 beds 3 baths1,470 sq. ft.710 Arguello Boulevard, San Francisco, CA 94118
MLS# 425064774Listed by: VANGUARD PROPERTIES - Open Sat, 2 to 4pmNew
 $915,000Active2 beds 1 baths1,432 sq. ft.
$915,000Active2 beds 1 baths1,432 sq. ft.1547 Mckinnon Avenue, San Francisco, CA 94124
MLS# 425065419Listed by: SOUTHERN CALIFORNIA HOMES - New
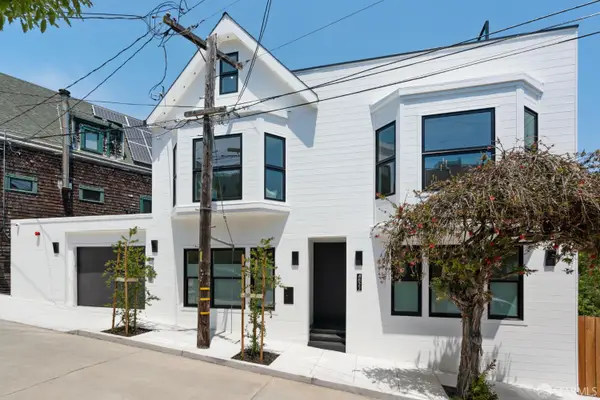 $3,475,000Active4 beds 5 baths2,855 sq. ft.
$3,475,000Active4 beds 5 baths2,855 sq. ft.4822 19th Street, San Francisco, CA 94114
MLS# 425060459Listed by: VANGUARD PROPERTIES - Open Sat, 2 to 4pmNew
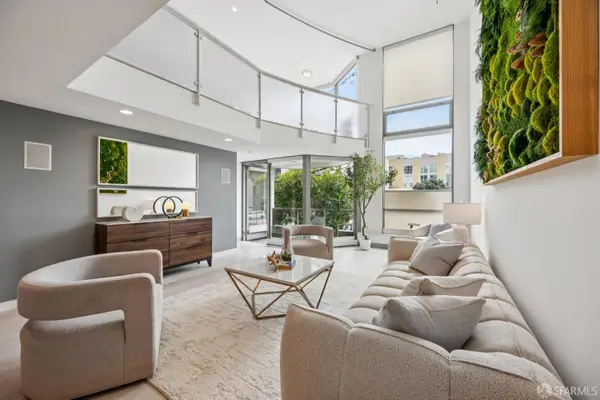 $1,450,000Active2 beds 3 baths1,578 sq. ft.
$1,450,000Active2 beds 3 baths1,578 sq. ft.188 S Park Street #3, San Francisco, CA 94107
MLS# 425054370Listed by: COMPASS  $699,000Pending2 beds 2 baths
$699,000Pending2 beds 2 baths988 Harrison Street #CN3, San Francisco, CA 94107
MLS# 425054479Listed by: COMPASS- Open Sun, 2 to 4pmNew
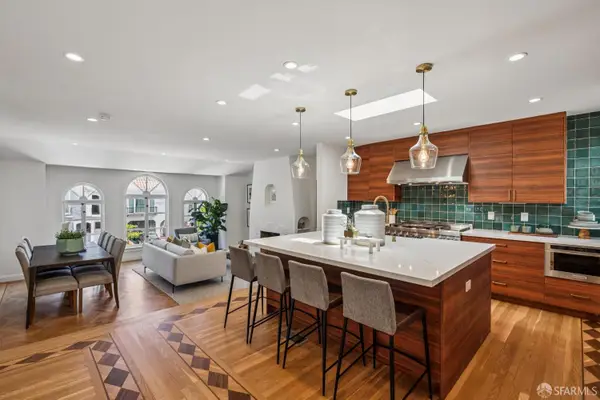 $2,395,000Active4 beds 4 baths2,358 sq. ft.
$2,395,000Active4 beds 4 baths2,358 sq. ft.2655 15th Avenue, San Francisco, CA 94127
MLS# 425056552Listed by: COMPASS - Open Sat, 9:30 to 11amNew
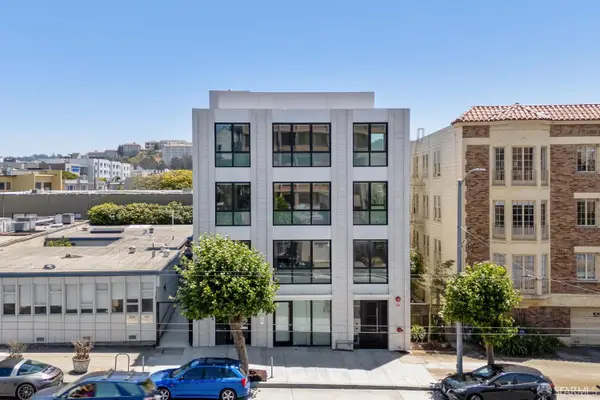 $2,500,000Active3 beds 3 baths1,970 sq. ft.
$2,500,000Active3 beds 3 baths1,970 sq. ft.3657 California Street, San Francisco, CA 94118
MLS# 425064647Listed by: COMPASS - Open Sat, 1 to 4pmNew
 $2,100,000Active5 beds 2 baths3,190 sq. ft.
$2,100,000Active5 beds 2 baths3,190 sq. ft.1384-1386 Utah Street, San Francisco, CA 94110
MLS# 425065645Listed by: VANGUARD PROPERTIES
