719-721 Shotwell Street, San Francisco, CA 94110
Local realty services provided by:Better Homes and Gardens Real Estate Reliance Partners
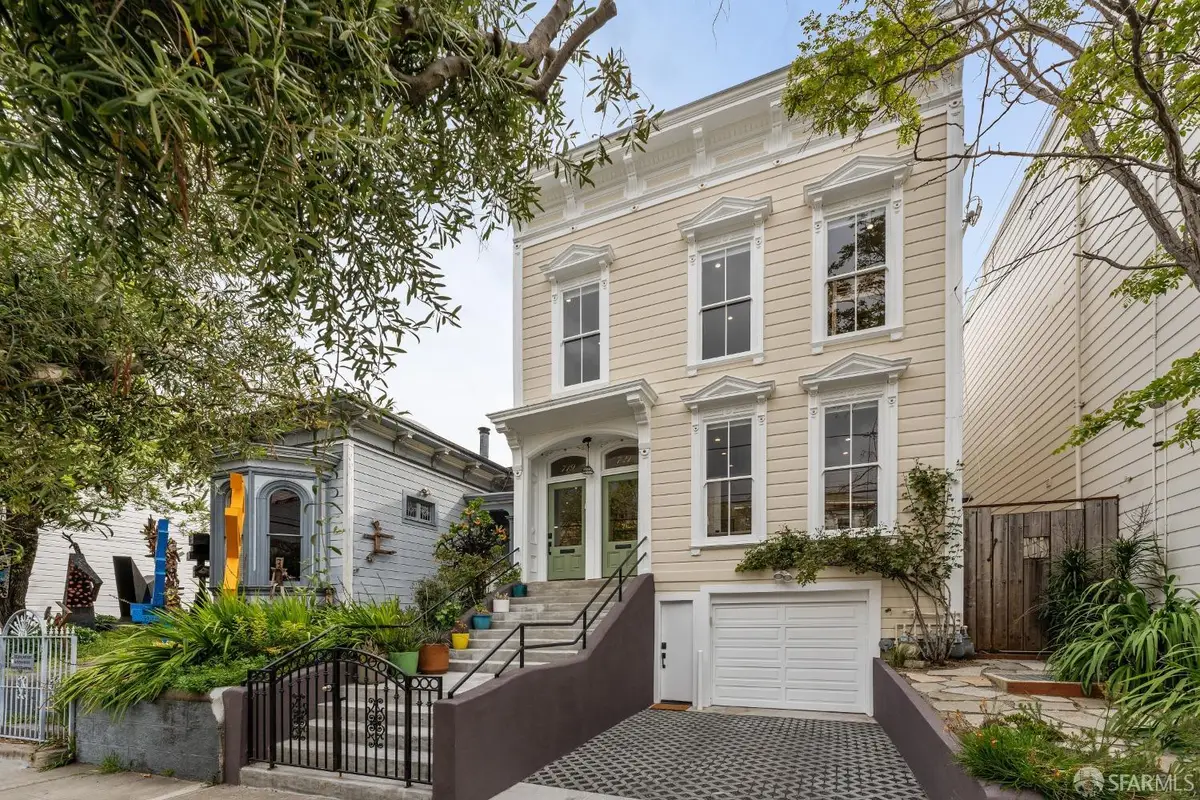
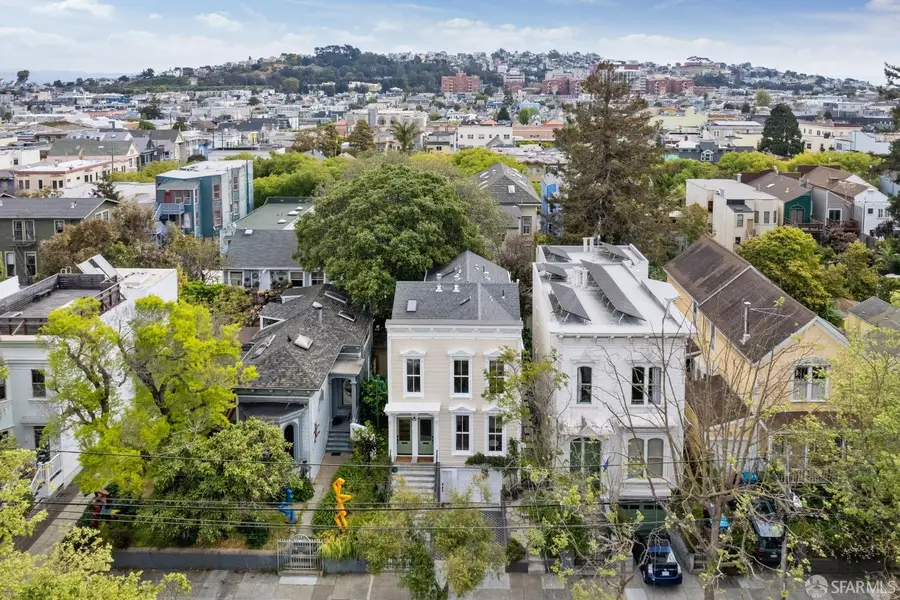
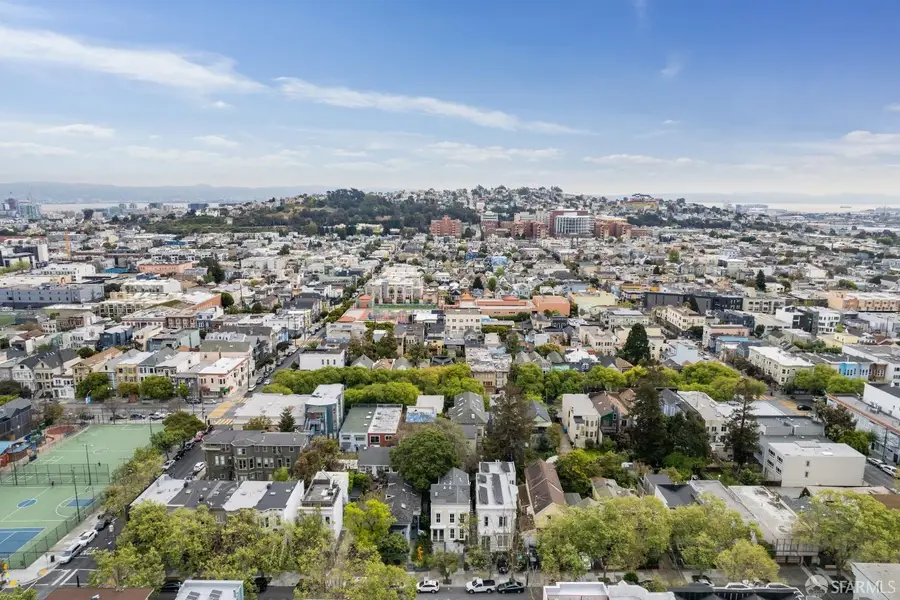
719-721 Shotwell Street,San Francisco, CA 94110
$2,995,000
- 6 Beds
- 5 Baths
- 3,420 sq. ft.
- Multi-family
- Pending
Listed by:rachel swann
Office:coldwell banker realty
MLS#:425035810
Source:CABCREIS
Price summary
- Price:$2,995,000
- Price per sq. ft.:$875.73
About this home
Nestled on the most iconic block of the Shotwell Slow Street - known for its grand mini mansion, historic homes, famous annual Halloween party, and idyllic tree-lined charm - you will find this three-residence compound that lives as well indoors as it does outdoors! This collection of residences boasts a 3BD/2BA, a 2BD/2BA, and a 1BD/1BA with a large garage, plentiful storage, and a bonus parking pad that allows for flexible use for any buyer's needs. The two larger residences feature private decks in this grand building that is completely detached on all sides, has its unique features, and access to a lush yard that has multiple relaxing and entertaining zones, including a hot tub and sundeck. Just minutes from specialty grocers, boutique shopping, amazing cafes and restaurants, artisanal coffee shops, craft cocktail bars, parks, schools, farmers markets, and transportation - without ever needing to get in the car! This collection of residences is a must-see and is perfect for friends, families, and any combination of collective, yet separate living you can desire! Upgrades abound, and it is ready to move in, as it will be delivered vacant!
Contact an agent
Home facts
- Year built:1880
- Listing Id #:425035810
- Added:91 day(s) ago
- Updated:August 15, 2025 at 07:37 AM
Rooms and interior
- Bedrooms:6
- Total bathrooms:5
- Full bathrooms:5
- Living area:3,420 sq. ft.
Heating and cooling
- Cooling:Ceiling Fan(s), Multi Units, Wall Unit(s)
- Heating:Fireplace(s), Heat Pump
Structure and exterior
- Year built:1880
- Building area:3,420 sq. ft.
- Lot area:0.09 Acres
Finances and disclosures
- Price:$2,995,000
- Price per sq. ft.:$875.73
New listings near 719-721 Shotwell Street
- Open Tue, 12 to 2pmNew
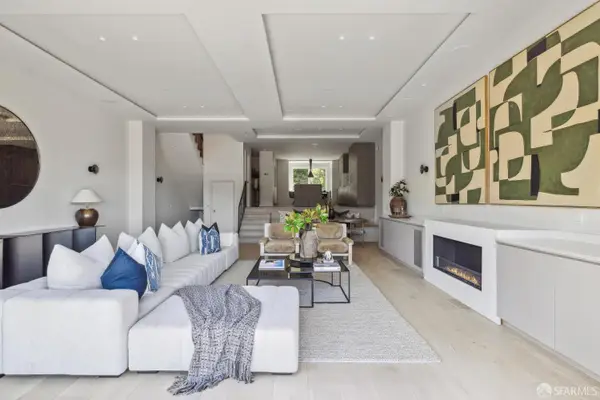 $5,495,000Active7 beds 7 baths4,940 sq. ft.
$5,495,000Active7 beds 7 baths4,940 sq. ft.479 28th Street, San Francisco, CA 94131
MLS# 425066442Listed by: COMPASS - New
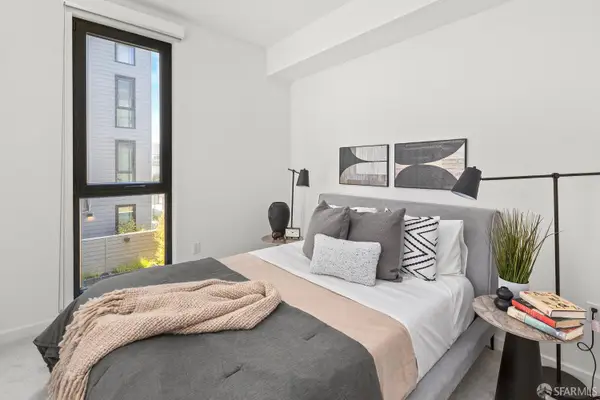 $549,000Active1 beds 1 baths
$549,000Active1 beds 1 baths988 Harrison Street #CJ6, San Francisco, CA 94107
MLS# 425066444Listed by: COMPASS 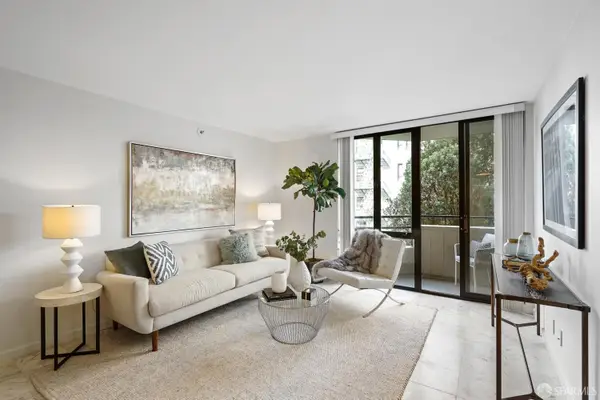 $510,000Pending1 beds 1 baths579 sq. ft.
$510,000Pending1 beds 1 baths579 sq. ft.900 Bush Street #402, San Francisco, CA 94109
MLS# 425065682Listed by: VANGUARD PROPERTIES- New
 $699,000Active2 beds 1 baths750 sq. ft.
$699,000Active2 beds 1 baths750 sq. ft.144 Marietta Drive, San Francisco, CA 94127
MLS# 425066409Listed by: COMPASS - Open Tue, 11am to 1pmNew
 $1,250,000Active2 beds 2 baths1,088 sq. ft.
$1,250,000Active2 beds 2 baths1,088 sq. ft.2075 Sutter Street #215, San Francisco, CA 94115
MLS# 425066401Listed by: COMPASS - Open Tue, 9 to 10:30amNew
 $635,000Active1 beds 1 baths654 sq. ft.
$635,000Active1 beds 1 baths654 sq. ft.220 Lombard Street #618, San Francisco, CA 94111
MLS# 425066384Listed by: KW ADVISORS - Open Tue, 11am to 1pmNew
 $4,300,000Active4 beds 3 baths3,749 sq. ft.
$4,300,000Active4 beds 3 baths3,749 sq. ft.21 5th Avenue, San Francisco, CA 94118
MLS# 425066389Listed by: COMPASS - Open Tue, 11am to 1pmNew
 $725,000Active3 beds 2 baths1,251 sq. ft.
$725,000Active3 beds 2 baths1,251 sq. ft.2147 Quesada Avenue, San Francisco, CA 94122
MLS# ML82016756Listed by: CHRISTIE'S INT'L R.E. SAN FRANCISCO - New
 $1,995,000Active4 beds 5 baths2,281 sq. ft.
$1,995,000Active4 beds 5 baths2,281 sq. ft.937 S South Van Ness Avenue, San Francisco, CA 94110
MLS# 425066352Listed by: NOVO - New
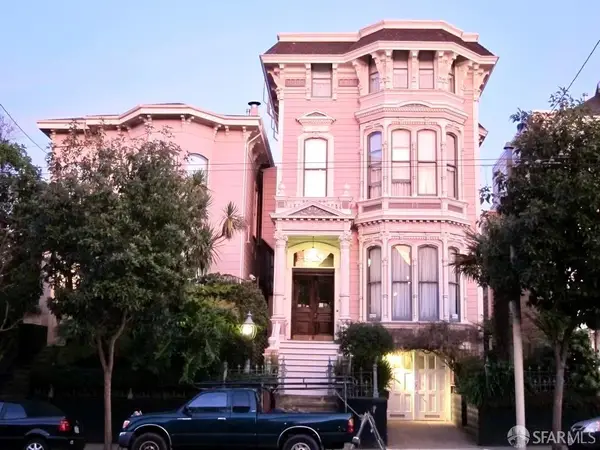 $3,810,000Active-- beds -- baths4,675 sq. ft.
$3,810,000Active-- beds -- baths4,675 sq. ft.943 S South Van Ness Avenue, San Francisco, CA 94110
MLS# 425066355Listed by: NOVO
