786 Colby St, San Francisco, CA 94134
Local realty services provided by:Better Homes and Gardens Real Estate Reliance Partners
786 Colby St,San Francisco, CA 94134
$1,200,000
- 4 Beds
- 2 Baths
- 1,064 sq. ft.
- Single family
- Active
Listed by:monique fountaine
Office:century 21 epic
MLS#:41104928
Source:CAMAXMLS
Price summary
- Price:$1,200,000
- Price per sq. ft.:$1,127.82
About this home
Highly desirable home in the Portola District! This 1955(per tax data) gem is a special sanctuary which do not become available often. It's a must see, that won't last! Perched high on a private cul-de-sac street, this updated home offers mesmerizing panoramic views. 4BDs & 2BA, formal dining room, living room and great room on the main level. Potential bonus bedroom or entertainment room (252sqft.) & full bedroom (108sqft.) and bathroom on the lower level, (unwarranted). Main level has panoramic views of the SF Bay, City Lights & East Bay Hills, perfect for entertaining or just enjoying a relaxing weekend. Attached garage with interior access. Some community activities include McLaren Park w/Tennis Courts, hiking trails & Jerry Garcia Amphitheater. Close to shops, dining and 101/280 for easy commute. Schedule a tour today! Some photos have been digitally staged.
Contact an agent
Home facts
- Year built:1955
- Listing ID #:41104928
- Added:71 day(s) ago
- Updated:September 24, 2025 at 01:39 PM
Rooms and interior
- Bedrooms:4
- Total bathrooms:2
- Full bathrooms:2
- Living area:1,064 sq. ft.
Heating and cooling
- Cooling:Ceiling Fan(s)
- Heating:Wall Furnace
Structure and exterior
- Roof:Metal, Tile
- Year built:1955
- Building area:1,064 sq. ft.
- Lot area:0.04 Acres
Utilities
- Water:Public
Finances and disclosures
- Price:$1,200,000
- Price per sq. ft.:$1,127.82
New listings near 786 Colby St
- New
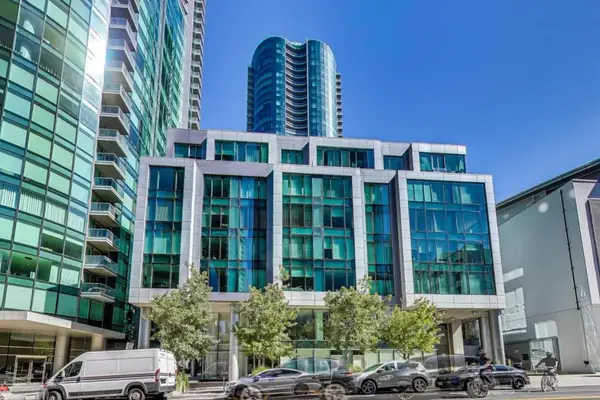 $1,395,000Active3 beds 2 baths1,335 sq. ft.
$1,395,000Active3 beds 2 baths1,335 sq. ft.333 Main Street #8G, San Francisco, CA 94105
MLS# ML82022945Listed by: COMPASS - Open Sat, 2 to 4pmNew
 $799,000Active2 beds 1 baths1,154 sq. ft.
$799,000Active2 beds 1 baths1,154 sq. ft.555 Thornton Avenue, San Francisco, CA 94124
MLS# 425069825Listed by: SOTHEBY'S INTERNATIONAL REALTY - Open Mon, 11am to 1pmNew
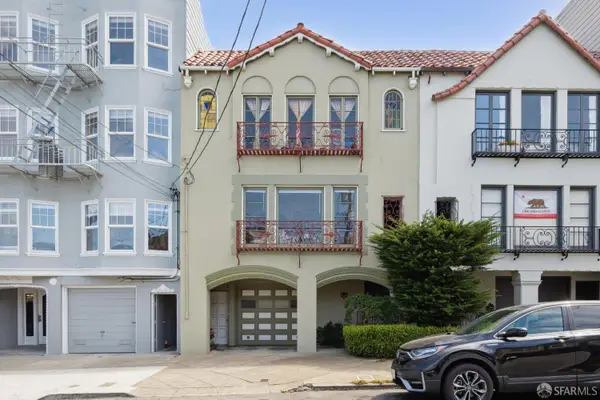 $2,200,000Active6 beds -- baths4,580 sq. ft.
$2,200,000Active6 beds -- baths4,580 sq. ft.882-884 26th Avenue, San Francisco, CA 94121
MLS# 425071776Listed by: COMPASS - New
 $710,000Active1 beds 1 baths623 sq. ft.
$710,000Active1 beds 1 baths623 sq. ft.1819 Lyon Street #3, San Francisco, CA 94115
MLS# 425074710Listed by: CHRISTIE'S INTERNATIONAL REAL ESTATE SERENO - Open Sat, 2 to 4pmNew
 $1,195,000Active4 beds 3 baths
$1,195,000Active4 beds 3 baths1630 Bush Street, San Francisco, CA 94109
MLS# 425075974Listed by: KW ADVISORS - Open Sat, 11am to 1pmNew
 $565,000Active1 beds 1 baths
$565,000Active1 beds 1 baths1201 Sutter Street #PH605, San Francisco, CA 94109
MLS# 425075977Listed by: KW ADVISORS - Open Sat, 2 to 4pmNew
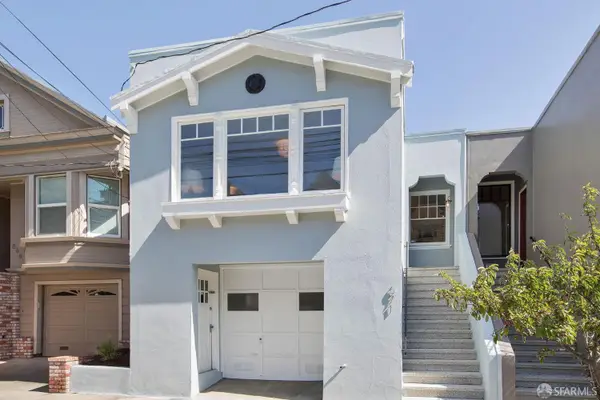 $1,595,000Active2 beds 1 baths1,150 sq. ft.
$1,595,000Active2 beds 1 baths1,150 sq. ft.671 Douglass Street, San Francisco, CA 94114
MLS# 425076037Listed by: COMPASS - Open Sat, 2 to 4pmNew
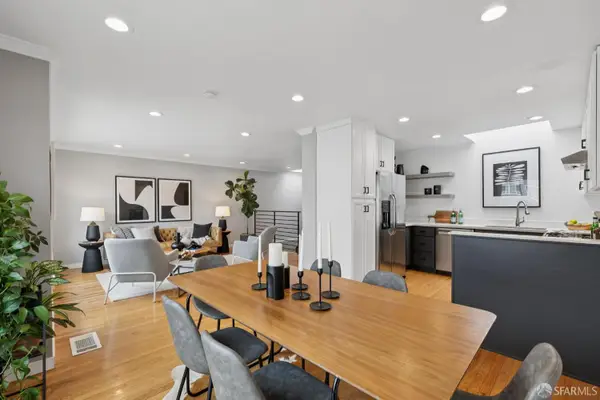 $1,099,000Active4 beds 3 baths1,779 sq. ft.
$1,099,000Active4 beds 3 baths1,779 sq. ft.1411 Newcomb Avenue, San Francisco, CA 94124
MLS# 425076571Listed by: VANGUARD PROPERTIES - New
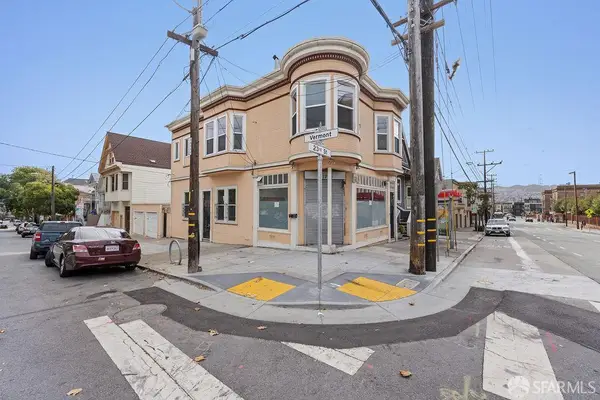 $1,279,000Active5 beds -- baths2,250 sq. ft.
$1,279,000Active5 beds -- baths2,250 sq. ft.2401 23rd Street, San Francisco, CA 94110
MLS# 425076701Listed by: COMPASS - Open Sat, 1 to 4pmNew
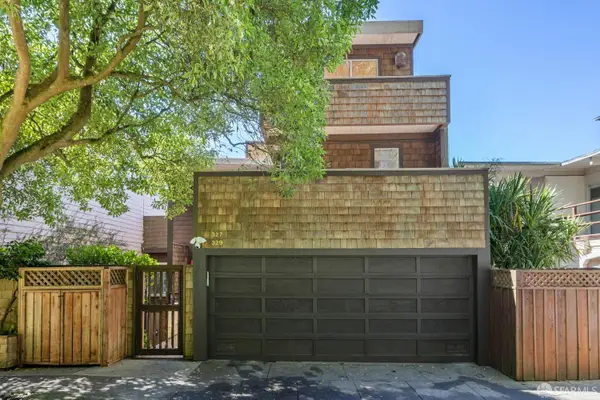 $1,699,000Active-- beds 5 baths3,074 sq. ft.
$1,699,000Active-- beds 5 baths3,074 sq. ft.327 Crestmont Drive, San Francisco, CA 94131
MLS# 425076821Listed by: COMPASS
