84 Fortuna Avenue, San Francisco, CA 94115
Local realty services provided by:Better Homes and Gardens Real Estate Reliance Partners
84 Fortuna Avenue,San Francisco, CA 94115
$2,385,000
- 4 Beds
- 3 Baths
- 2,560 sq. ft.
- Single family
- Active
Upcoming open houses
- Tue, Sep 2311:00 am - 01:00 pm
- Tue, Sep 2305:00 pm - 07:00 pm
Listed by:robert r callan jr.
Office:sotheby's international realty
MLS#:425073011
Source:CABCREIS
Price summary
- Price:$2,385,000
- Price per sq. ft.:$931.64
About this home
Prime Anza Vista! Spectacular panoramic views from three floors. Upon entering this beautifully remodeled home you are mesmerized by large windows framing unobstructed views of the SF skyline, Transamerica Pyramid, Salesforce Tower, St. Mary’s Cathedral, SF City Hall, the bay and more. From the ships on the bay to Alta Plaza Park in Pacific Heights, it is spectacular. Views are enjoyed from the foyer, living room, dining room, kitchen, and 2 primary en-suites. Off the dining room, the large walk-out deck with gas hook-up is perfect for outdoor dining or stargazing.
Hallmarks of this home include 2 view decks, a walk-out garden, and a remodeled kitchen with skylight and breakfast area. The primary en-suite with fireplace encompasses the entire top floor showcasing the views. Architectural detailing includes hardwood and parquet floors, plaster moldings, staircase, 2 fireplaces, and double-paned windows.
The floor plan offers 4 bedrooms plus an office/media room with separate entrance. The 2-car garage is pristine with excellent storage. Fabulous neighborhood, premier location, walking distance to shopping, restaurants, schools, and transportation.
ENTRY
The home’s curb appeal begins with terrazzo-tiled entry stairs and landing leading to a landscaped brick patio around a mature tree. Set back from the sidewalk and framed by greenery.
MAIN LEVEL
The main level showcases generous proportions, dramatic views, and indoor-outdoor flow. The view FOYER features classic moldings, coat closet, and parquet floors.
The view LIVING ROOM is anchored by floor-to-ceiling windows framing the skyline and a striking fireplace with columned surround. Elegant plaster moldings, custom drapery, and parquet floors elevate the space.
Adjacent, the view DINING ROOM offers sweeping vistas, space for 10 to 12 guests, and French doors to a VIEW DECK with gas line.
The remodeled KITCHEN, with hardwood floors, skylight, and large double-paned window, features quartz counters, abundant storage, and stainless steel appliances: GE five-burner gas cooktop, oven, refrigerator/freezer with water and ice dispenser, GE microwave, and Bosch dishwasher. The adjoining BREAKFAST AREA, with custom light fixture and built-in credenza, seats six and enjoys the views.
This level also features two large BEDROOMS. BEDROOM ONE, with beam ceilings and hardwood floors, includes windows flanked by bookcases, shutters, a window seat, and closet with its own sink. BEDROOM TWO is spacious with a double closet, custom shutters, and hardwood floors.
A full BATHROOM off the hall includes a tub, stall shower with Hansgrohe fixtures, classic vanity, tilework, and a glass block window. A storage closet completes this level.
UPPER LEVEL
A staircase with stained-glass window leads to the view PRIMARY EN-SUITE. Nearly floor-to-ceiling windows frame sweeping views of the skyline from Alta Plaza Park to the bay. The suite includes a WALK-IN CLOSET, fireplace, and electric shades.
The en-suite PRIMARY BATHROOM has a tiled floor, modern vanity, and walk-in shower with a window framing the outlooks. Elevated above the city, this suite offers privacy and views that shift beautifully with the light.
LOWER LEVEL
The large EN-SUITE BEDROOM opens to a view deck with city outlooks and garden access. It offers excellent closet space and a BATHROOM with stall shower.
The FAMILY ROOM / HOME OFFICE includes abundant closets and exterior access, as well as a wine storage area.
The BACKYARD features mature plantings creating a tranquil green space that feels private and inviting.
GARAGE & UTILITY
The huge GARAGE with interior access also offers access to the garden. The LAUNDRY area with a window features Maytag washer and dryer and a sink. A large storage room completes the garage.
Contact an agent
Home facts
- Year built:1947
- Listing ID #:425073011
- Added:1 day(s) ago
- Updated:September 21, 2025 at 05:00 PM
Rooms and interior
- Bedrooms:4
- Total bathrooms:3
- Full bathrooms:3
- Living area:2,560 sq. ft.
Structure and exterior
- Year built:1947
- Building area:2,560 sq. ft.
- Lot area:0.08 Acres
Finances and disclosures
- Price:$2,385,000
- Price per sq. ft.:$931.64
New listings near 84 Fortuna Avenue
- New
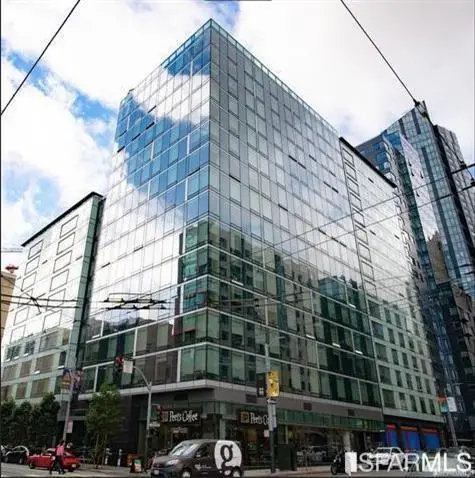 $407,384Active1 beds 1 baths655 sq. ft.
$407,384Active1 beds 1 baths655 sq. ft.1400 Mission Street #709, San Francisco, CA 94103
MLS# 425068028Listed by: KELLER, SCOTT - Open Tue, 9 to 11amNew
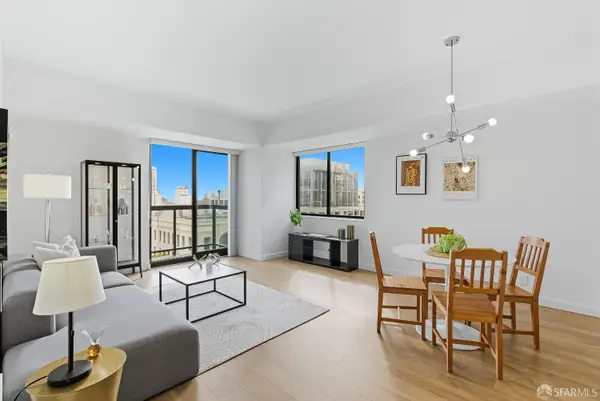 $675,000Active1 beds 2 baths745 sq. ft.
$675,000Active1 beds 2 baths745 sq. ft.1 Daniel Burnham Court #303, San Francisco, CA 94109
MLS# 425074980Listed by: COLDWELL BANKER REALTY - Open Tue, 9 to 11amNew
 $899,000Active2 beds 2 baths1,033 sq. ft.
$899,000Active2 beds 2 baths1,033 sq. ft.111 Chestnut Street #502, San Francisco, CA 94111
MLS# 425018474Listed by: SOTHEBY'S INTERNATIONAL REALTY - New
 $4,700,000Active12 beds 1 baths7,544 sq. ft.
$4,700,000Active12 beds 1 baths7,544 sq. ft.295 Buchanan Street, San Francisco, CA 94102
MLS# 425075265Listed by: COLDWELL BANKER REALTY - Open Tue, 12 to 2pmNew
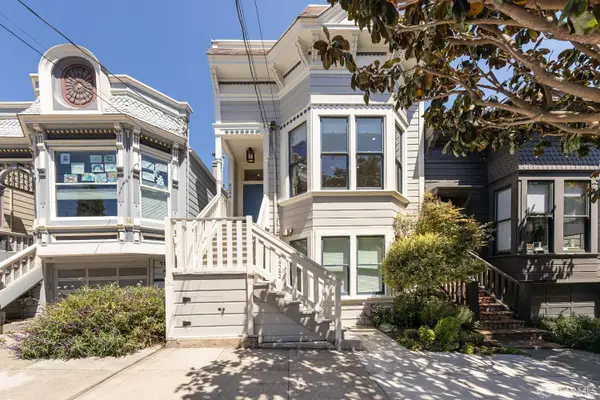 $1,695,000Active2 beds 2 baths
$1,695,000Active2 beds 2 baths4044 26th Street, San Francisco, CA 94131
MLS# 425064163Listed by: COMPASS - New
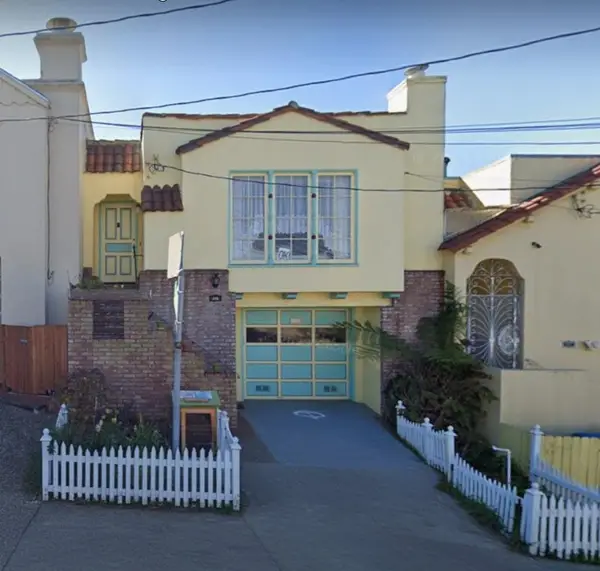 $998,000Active2 beds 1 baths1,340 sq. ft.
$998,000Active2 beds 1 baths1,340 sq. ft.115 Ottawa Avenue, San Francisco, CA 94112
MLS# ML82022335Listed by: KW ADVISORS - New
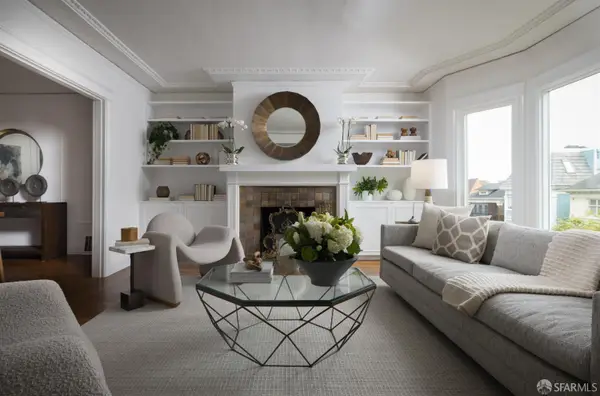 $2,395,000Active3 beds 2 baths1,978 sq. ft.
$2,395,000Active3 beds 2 baths1,978 sq. ft.67 Woodland Avenue, San Francisco, CA 94117
MLS# 425068362Listed by: SOTHEBY'S INTERNATIONAL REALTY - Open Tue, 2 to 4pmNew
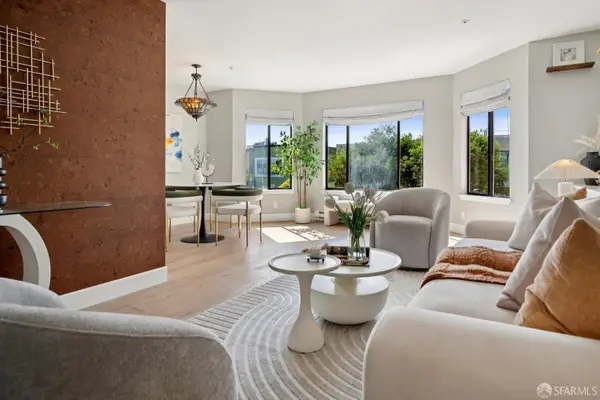 $589,000Active2 beds 2 baths934 sq. ft.
$589,000Active2 beds 2 baths934 sq. ft.5264 3rd Street #303, San Francisco, CA 94124
MLS# 425072649Listed by: COMPASS - Open Sun, 2 to 4pmNew
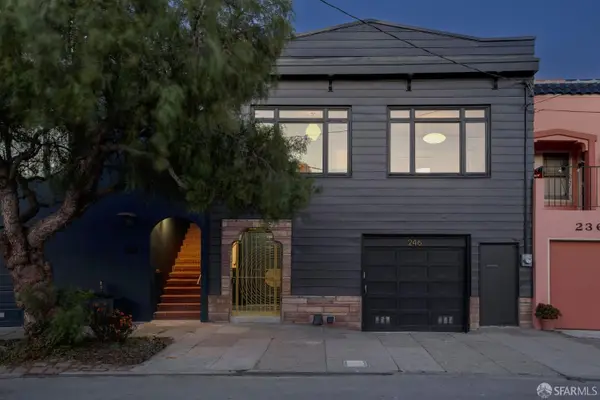 $1,295,000Active3 beds 2 baths
$1,295,000Active3 beds 2 baths246 Detroit Street, San Francisco, CA 94131
MLS# 425075022Listed by: COMPASS - Open Sun, 1 to 2pmNew
 $2,700,000Active2 beds 2 baths1,568 sq. ft.
$2,700,000Active2 beds 2 baths1,568 sq. ft.201 Folsom Street #33A, San Francisco, CA 94105
MLS# 425075214Listed by: KENNEY & EVEREST REAL ESTATE, INC.
