847 Hayes Street, San Francisco, CA 94117
Local realty services provided by:Better Homes and Gardens Real Estate Reliance Partners
847 Hayes Street,San Francisco, CA 94117
$1,795,000
- 4 Beds
- 3 Baths
- 2,036 sq. ft.
- Condominium
- Active
Upcoming open houses
- Sun, Sep 0702:00 pm - 04:00 pm
Listed by:gregg lynn
Office:sotheby's international realty
MLS#:425033212
Source:CABCREIS
Price summary
- Price:$1,795,000
- Price per sq. ft.:$881.63
- Monthly HOA dues:$500
About this home
Classically elegant and thoughtfully updated, this top-floor 4BD/2.5BA Victorian condominium offers more than 2,100 sq. ft. of grand-scale living in the heart of San Francisco. Soaring 11’ ceilings, oversized windows, and graciously proportioned rooms create an airy, light-filled atmosphere throughout. Period details include three decorative fireplaces, pocket doors, coved ceilings, and custom Douglas fir floors, blending timeless craftsmanship with modern updates.
The kitchen is appointed with wood cabinetry, granite counters, and stainless steel appliances, and opens to an expansive, exclusive-use deck with Downtown views. The updated bath showcases a double-sink vanity with black stone counters, a striking black-and-white geometric mosaic tile floor, and marble-clad shower walls. Additional conveniences include in-home laundry, a shared yard, and one-car garage parking.
With a Walk Score of 95, you’re just 1.5 blocks from Alamo Square Park with the postcard-perfect Painted Ladies, and minutes from Divisadero, NoPa, Lower Haight, and Hayes Valley. Hayes Valley is a vibrant and highly sought-after San Francisco neighborhood, where tree-lined streets and Patricia’s Green park anchor a lively mix of boutiques, acclaimed restaurants, wine bars, and cultural destinations.
Contact an agent
Home facts
- Year built:1900
- Listing ID #:425033212
- Added:3 day(s) ago
- Updated:September 04, 2025 at 05:42 PM
Rooms and interior
- Bedrooms:4
- Total bathrooms:3
- Full bathrooms:2
- Half bathrooms:1
- Living area:2,036 sq. ft.
Heating and cooling
- Heating:Central
Structure and exterior
- Year built:1900
- Building area:2,036 sq. ft.
- Lot area:0.08 Acres
Finances and disclosures
- Price:$1,795,000
- Price per sq. ft.:$881.63
New listings near 847 Hayes Street
- New
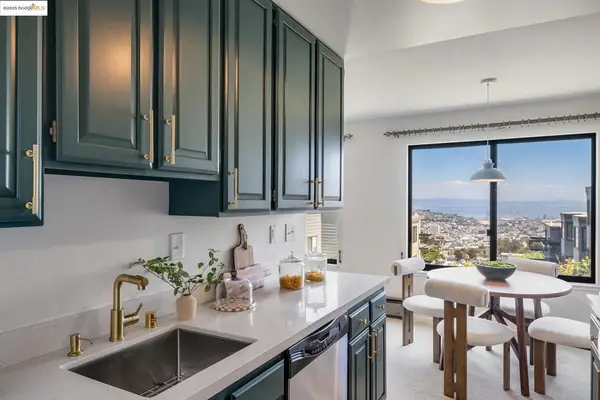 $795,000Active2 beds 2 baths1,100 sq. ft.
$795,000Active2 beds 2 baths1,100 sq. ft.5177 Diamond Heights Blvd #APT 114, San Francisco, CA 94131
MLS# 41110291Listed by: COMPASS - Open Tue, 1 to 3pmNew
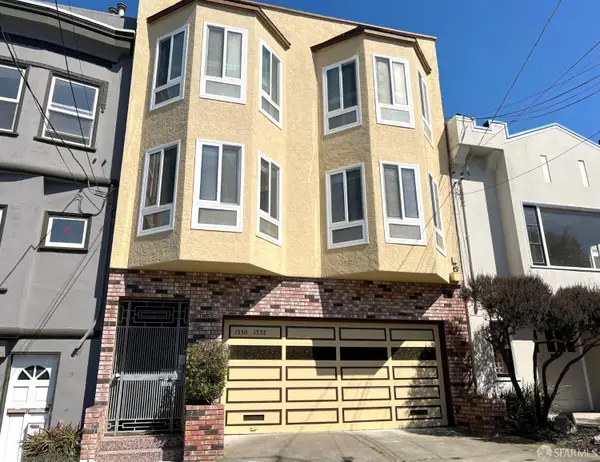 $2,495,000Active6 beds 4 baths4,320 sq. ft.
$2,495,000Active6 beds 4 baths4,320 sq. ft.1330-1332 27th Avenue, San Francisco, CA 94122
MLS# 425069588Listed by: COLDWELL BANKER REALTY - Open Sun, 2 to 4pmNew
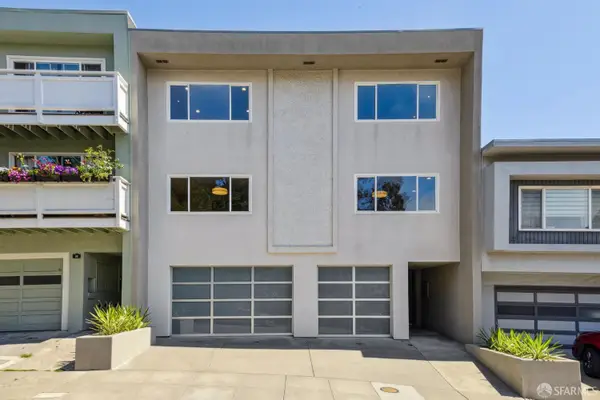 $2,500,000Active4 beds 3 baths2,280 sq. ft.
$2,500,000Active4 beds 3 baths2,280 sq. ft.28 Flint Street, San Francisco, CA 94114
MLS# 425070524Listed by: SOTHEBY'S INTERNATIONAL REALTY - Open Sat, 2 to 4pmNew
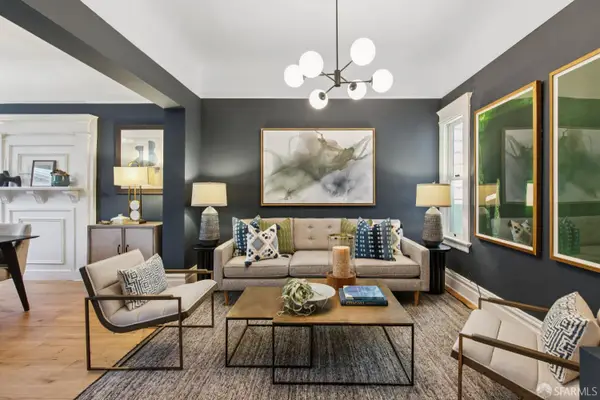 $1,495,000Active3 beds 2 baths1,370 sq. ft.
$1,495,000Active3 beds 2 baths1,370 sq. ft.1035 Natoma Street, San Francisco, CA 94103
MLS# 425070619Listed by: COMPASS - Open Sat, 12 to 2pmNew
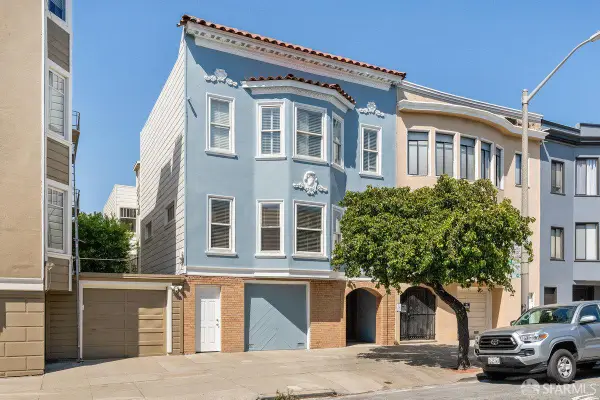 $1,100,000Active1 beds 1 baths984 sq. ft.
$1,100,000Active1 beds 1 baths984 sq. ft.1468 N Francisco Street #1, San Francisco, CA 94123
MLS# 425070690Listed by: CHATTERTON REES GROUP - Open Sun, 2 to 4pmNew
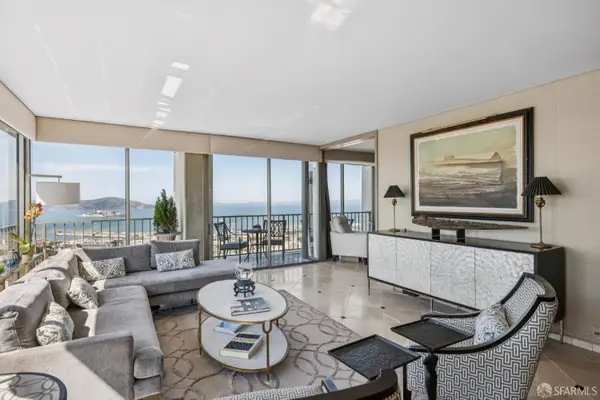 $1,949,000Active2 beds 2 baths1,300 sq. ft.
$1,949,000Active2 beds 2 baths1,300 sq. ft.999 Green Street #1501, San Francisco, CA 94133
MLS# 425039255Listed by: COMPASS - Open Sun, 11am to 1pmNew
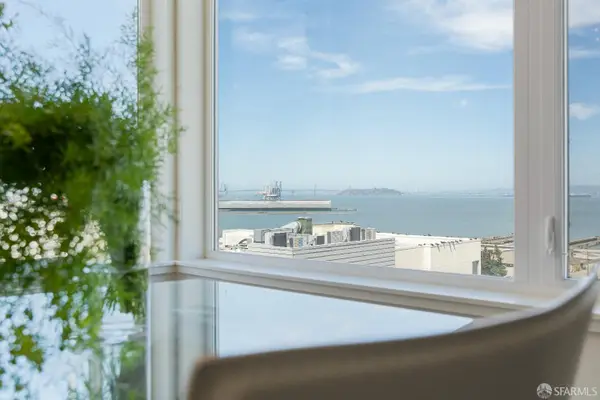 $998,800Active3 beds 2 baths1,478 sq. ft.
$998,800Active3 beds 2 baths1,478 sq. ft.52 Innes Court #402, San Francisco, CA 94124
MLS# 425057639Listed by: CHRISTIE'S INT'L REAL ESTATE - Open Sat, 11am to 1pmNew
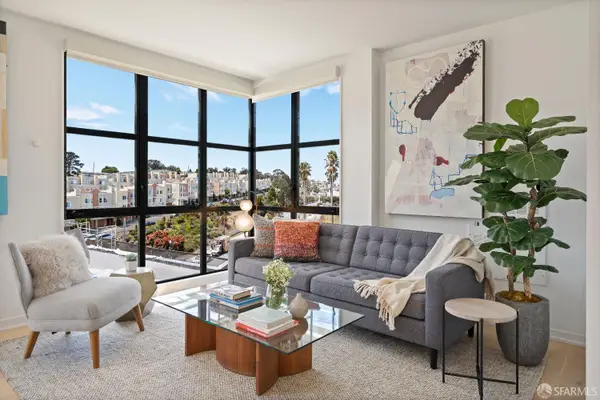 $629,000Active2 beds 2 baths1,010 sq. ft.
$629,000Active2 beds 2 baths1,010 sq. ft.451 Donahue Street #413, San Francisco, CA 94124
MLS# 425062493Listed by: CHRISTIE'S INT'L REAL ESTATE - Open Sat, 2 to 4pmNew
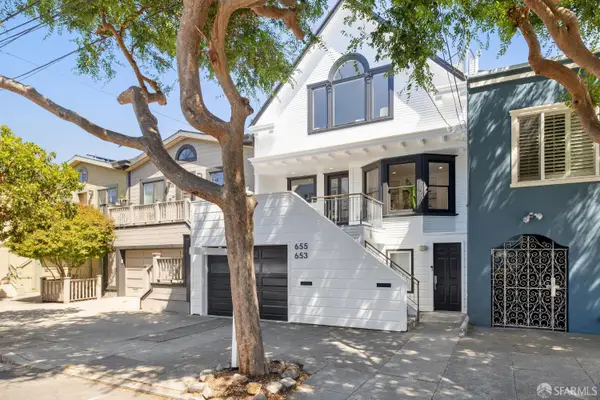 $2,795,000Active4 beds 4 baths2,731 sq. ft.
$2,795,000Active4 beds 4 baths2,731 sq. ft.653 Arkansas Street, San Francisco, CA 94107
MLS# 425069561Listed by: CITY REAL ESTATE - Open Sat, 1 to 4pmNew
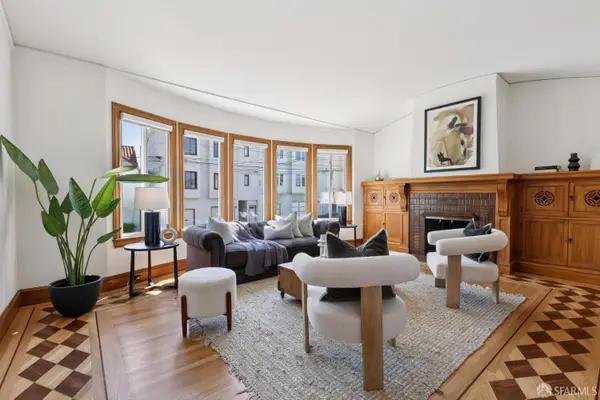 $1,195,000Active4 beds 2 baths1,903 sq. ft.
$1,195,000Active4 beds 2 baths1,903 sq. ft.1479 27th Avenue, San Francisco, CA 94122
MLS# 425070029Listed by: CORE7 REAL ESTATE
