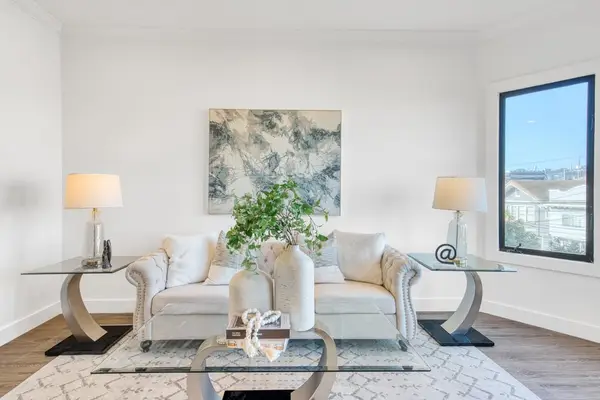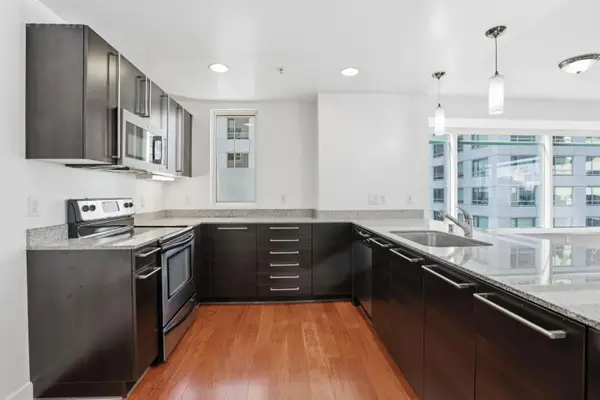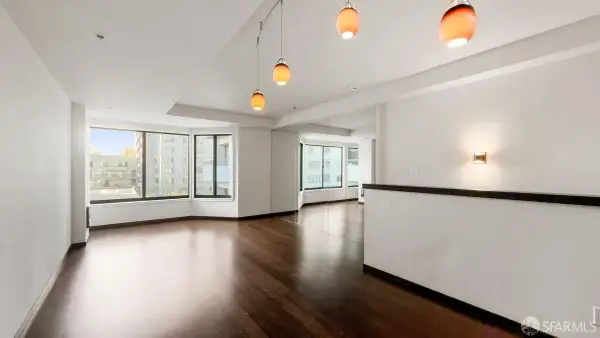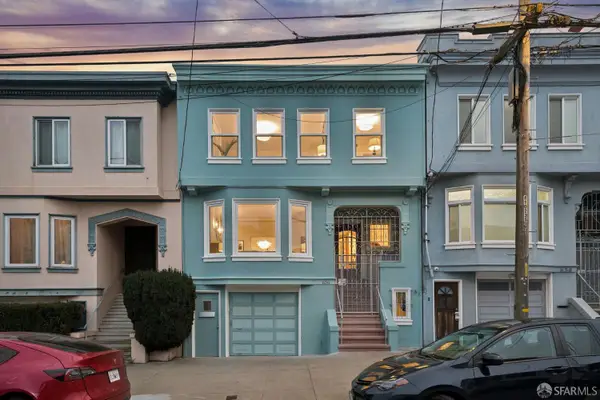- BHGRE®
- California
- San Francisco
- 875 California Street #403
875 California Street #403, San Francisco, CA 94108
Local realty services provided by:Better Homes and Gardens Real Estate Reliance Partners
875 California Street #403,San Francisco, CA 94108
$1,930,000
- 2 Beds
- 3 Baths
- 1,422 sq. ft.
- Condominium
- Active
Listed by: karen kong, garrett r frakes
Office: polaris pacific
MLS#:423742249
Source:CABCREIS
Price summary
- Price:$1,930,000
- Price per sq. ft.:$1,357.24
- Monthly HOA dues:$2,071
About this home
***Reduced from $2,345,000 to $1,930,000** Southeast facing Two Bedroom Two Bath plus powder room with 85 sq.ft. balcony accessed from both Livingroom and Guest Bedroom. This home has ample storage as each Bedroom has its own walk-in closet. There is an entry, pantry, deep linen/utility closets plus a large full height storage cage and separate bicycle storage included. Composed of only forty-four residences, many with outdoor rooms and bespoke spatial compositions, Crescent represents the very essence of rare, collectible design in Nob Hill. Designed by world-renowned Robert A.M. Stern Architects, the eight-story development offers exceptional features and amenities for each owner in this boutique building, with interiors designed by Champalimaud. Every building resident enjoys access to the Secret Garden, The SkyLine view roof terrace with outdoor kitchen, the well-equipped Fitness Center with yoga studio, and the Drawing Room residents' lounge which connects with a catering kitchen. The exquisite lobby is attended 24-hours and a valet parking is available. Photos are representative of the development.
Contact an agent
Home facts
- Year built:2020
- Listing ID #:423742249
- Added:990 day(s) ago
- Updated:March 05, 2024 at 03:40 PM
Rooms and interior
- Bedrooms:2
- Total bathrooms:3
- Full bathrooms:2
- Half bathrooms:1
- Living area:1,422 sq. ft.
Heating and cooling
- Cooling:Heat Pump
- Heating: Heat Pump
Structure and exterior
- Year built:2020
- Building area:1,422 sq. ft.
Utilities
- Water:Public
- Sewer:Public Sewer
Finances and disclosures
- Price:$1,930,000
- Price per sq. ft.:$1,357.24
New listings near 875 California Street #403
- Open Sat, 2 to 4pmNew
 $2,290,000Active-- beds -- baths
$2,290,000Active-- beds -- baths2427 Cabrillo, San Francisco, CA 94121
MLS# 41122565Listed by: BQ GROUP - New
 $421,592Active2 beds 2 baths1,131 sq. ft.
$421,592Active2 beds 2 baths1,131 sq. ft.1160 Mission Street #613, San Francisco, CA 94103
MLS# ML82032030Listed by: KINETIC REAL ESTATE - Open Sun, 1 to 3pmNew
 $850,000Active3 beds 2 baths1,127 sq. ft.
$850,000Active3 beds 2 baths1,127 sq. ft.601 Van Ness Avenue #53, San Francisco, CA 94102
MLS# 425091697Listed by: CORCORAN ICON PROPERTIES - Open Sat, 1 to 4pmNew
 $2,895,000Active3 beds 2 baths3,038 sq. ft.
$2,895,000Active3 beds 2 baths3,038 sq. ft.636 20th Avenue, San Francisco, CA 94109
MLS# 426099190Listed by: COLDWELL BANKER REALTY - Open Sun, 12 to 3pmNew
 $345,578Active1 beds 1 baths483 sq. ft.
$345,578Active1 beds 1 baths483 sq. ft.1288 Howard Street #109, San Francisco, CA 94103
MLS# 426100190Listed by: MARCH PROPERTIES - Open Sun, 2 to 4pmNew
 $455,000Active-- beds 1 baths412 sq. ft.
$455,000Active-- beds 1 baths412 sq. ft.199 New Montgomery Street #1411, San Francisco, CA 94105
MLS# 426100191Listed by: COMPASS - Open Sat, 2 to 4pmNew
 $1,975,000Active3 beds 3 baths2,020 sq. ft.
$1,975,000Active3 beds 3 baths2,020 sq. ft.25 Sierra Street #W605, San Francisco, CA 94107
MLS# 425087266Listed by: COMPASS - Open Sun, 1 to 3pmNew
 $549,000Active-- beds 1 baths477 sq. ft.
$549,000Active-- beds 1 baths477 sq. ft.400 Grove Street #205, San Francisco, CA 94102
MLS# 425088799Listed by: KW ADVISORS - Open Sat, 2 to 4pmNew
 $2,195,000Active3 beds 2 baths1,749 sq. ft.
$2,195,000Active3 beds 2 baths1,749 sq. ft.1760 Pacific Avenue #4, San Francisco, CA 94109
MLS# 426095108Listed by: COMPASS - Open Sat, 12 to 2pmNew
 $1,495,000Active4 beds 2 baths1,818 sq. ft.
$1,495,000Active4 beds 2 baths1,818 sq. ft.511 Gennessee Street, San Francisco, CA 94127
MLS# 426100073Listed by: COMPASS

