929 Darien Way, San Francisco, CA 94127
Local realty services provided by:Better Homes and Gardens Real Estate Royal & Associates
929 Darien Way,San Francisco, CA 94127
$2,288,000
- 4 Beds
- 4 Baths
- 2,323 sq. ft.
- Single family
- Active
Listed by: cindy lo
Office: sequoia real estate
MLS#:ML82027464
Source:CA_BRIDGEMLS
Price summary
- Price:$2,288,000
- Price per sq. ft.:$984.93
About this home
Welcome to this fully detached 4-bed, 3.5-bath, 2,323 sqft Mt. Davidson Manor home that has been renovated while preserving original character with inlay hardwood floors, archways, and charming niches. Sun-drenched living room with beam-accented ceilings, a vintage fireplace, and iconic barrel windows showcase sweeping views of Mt. Diablo, while French doors open to a formal dining room. The reimagined chefs kitchen inspires with stainless steel Bosch appliances, a 6-burner cooktop, skylight, and breakfast nook. Down the hall are 3 bedrooms with wide closets, including a serene primary suite, and a modern hall bath. The lower level offers versatility with a family room and powder room, a secondary ensuite, and access to the landscaped backyard with patio and lush lawn framed by mature greenery. A spacious laundry room, 2-car tandem garage with driveway and additional storage completes the home. Minutes from dining/shopping, Safeway and Whole Foods, Aptos Park with tennis courts and playground, SFSU and City College, and easy access to Highway 280, West Portal Muni, and Glen Park BART.
Contact an agent
Home facts
- Year built:1928
- Listing ID #:ML82027464
- Added:2 day(s) ago
- Updated:November 15, 2025 at 09:49 PM
Rooms and interior
- Bedrooms:4
- Total bathrooms:4
- Full bathrooms:3
- Living area:2,323 sq. ft.
Heating and cooling
- Heating:Forced Air
Structure and exterior
- Year built:1928
- Building area:2,323 sq. ft.
- Lot area:0.09 Acres
Finances and disclosures
- Price:$2,288,000
- Price per sq. ft.:$984.93
New listings near 929 Darien Way
- Open Sun, 2 to 4pmNew
 $2,395,000Active2 beds 2 baths1,782 sq. ft.
$2,395,000Active2 beds 2 baths1,782 sq. ft.1880 Jackson Street #104, San Francisco, CA 94109
MLS# 425087818Listed by: BERKSHIRE HATHAWAY-FRANCISCAN - Open Sun, 12 to 2pmNew
 $850,000Active2 beds 2 baths3,312 sq. ft.
$850,000Active2 beds 2 baths3,312 sq. ft.255 5th Avenue, San Francisco, CA 94118
MLS# 425088022Listed by: ENGEL & VOELKERS SAN FRANCISCO - Open Sun, 2 to 4pmNew
 $659,000Active2 beds 2 baths1,175 sq. ft.
$659,000Active2 beds 2 baths1,175 sq. ft.5140 Diamond Heights Boulevard #104A, San Francisco, CA 94131
MLS# 425082561Listed by: COMPASS - Open Sun, 11am to 1pmNew
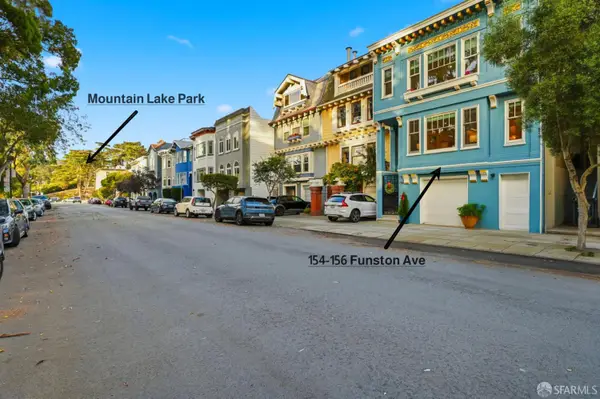 $4,485,000Active-- beds 2 baths3,230 sq. ft.
$4,485,000Active-- beds 2 baths3,230 sq. ft.156 Funston Avenue, San Francisco, CA 94118
MLS# 425088047Listed by: COLDWELL BANKER REALTY - Open Sun, 12 to 3pmNew
 $875,000Active2 beds 1 baths1,400 sq. ft.
$875,000Active2 beds 1 baths1,400 sq. ft.700 Felton Street, San Francisco, CA 94134
MLS# ML82027702Listed by: REALTY WORLD-BIANCHI & ASSOCIATES - Open Sun, 2 to 4pmNew
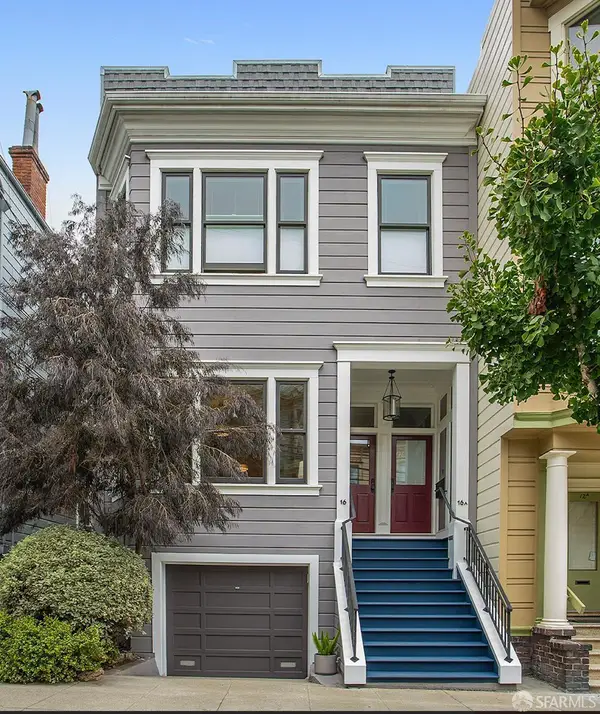 $1,395,000Active2 beds 1 baths1,048 sq. ft.
$1,395,000Active2 beds 1 baths1,048 sq. ft.16 Henry Street, San Francisco, CA 94114
MLS# 425068174Listed by: COMPASS - Open Sun, 2 to 4pmNew
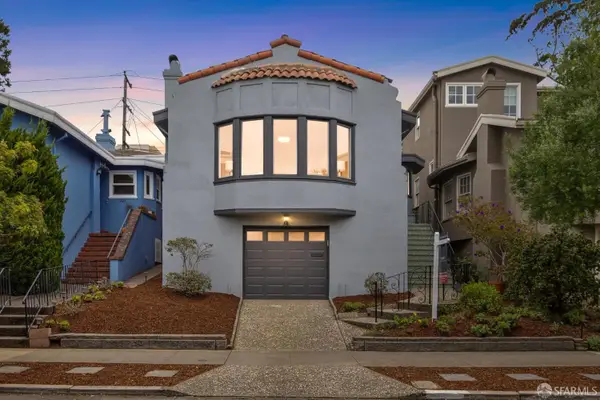 $1,295,000Active3 beds 1 baths1,500 sq. ft.
$1,295,000Active3 beds 1 baths1,500 sq. ft.220 Granville Way, San Francisco, CA 94127
MLS# 425068830Listed by: BARBCO - Open Sun, 2 to 4pmNew
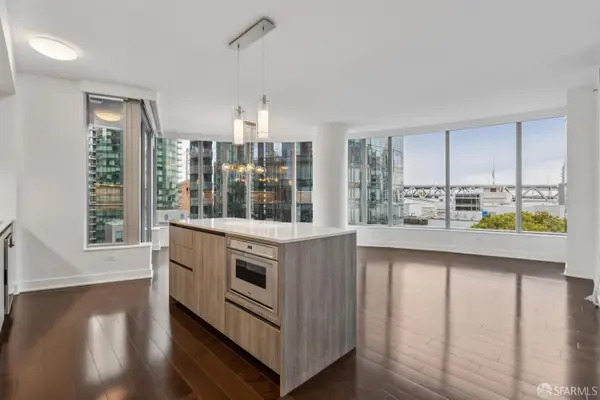 $1,745,000Active2 beds 2 baths1,366 sq. ft.
$1,745,000Active2 beds 2 baths1,366 sq. ft.201 Folsom Street #12E, San Francisco, CA 94105
MLS# 425084613Listed by: COMPASS - Open Sun, 2 to 4pmNew
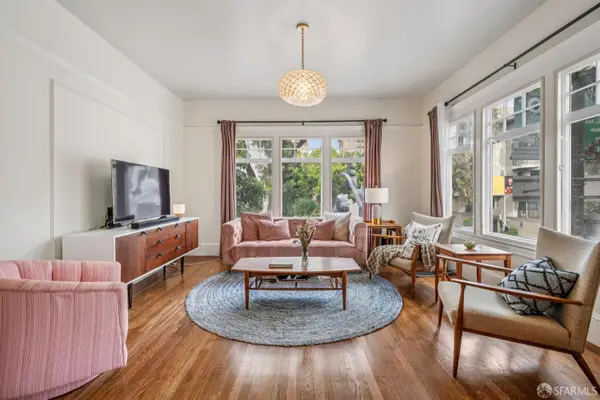 $759,000Active1 beds 1 baths661 sq. ft.
$759,000Active1 beds 1 baths661 sq. ft.1805 Pine Street #25, San Francisco, CA 94109
MLS# 425086714Listed by: KW ADVISORS - Open Sun, 2 to 4pmNew
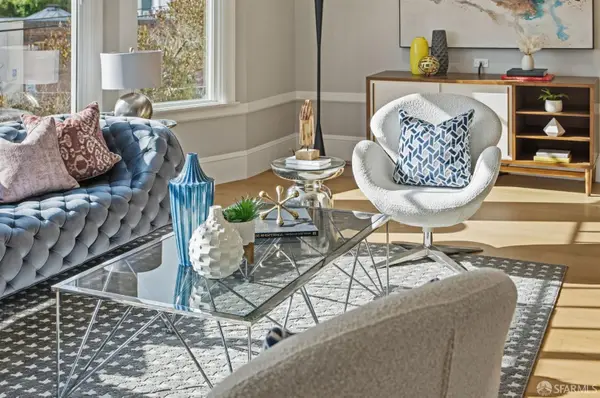 $1,295,000Active2 beds 2 baths1,611 sq. ft.
$1,295,000Active2 beds 2 baths1,611 sq. ft.1860 Grove Street, San Francisco, CA 94117
MLS# 425087050Listed by: COMPASS
