6721 Encinita Avenue, San Gabriel, CA 91775
Local realty services provided by:Better Homes and Gardens Real Estate Royal & Associates
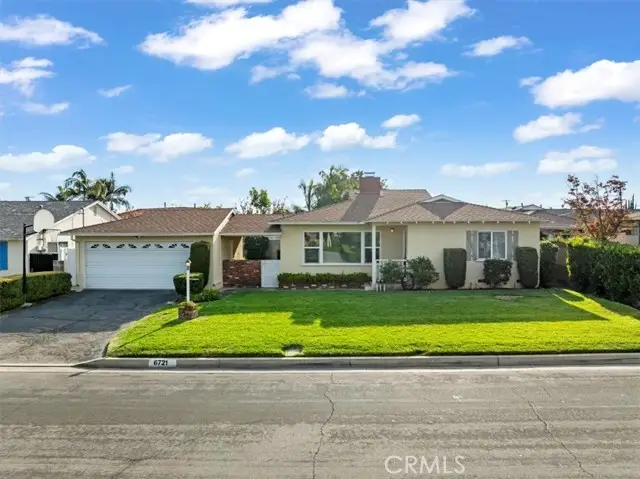
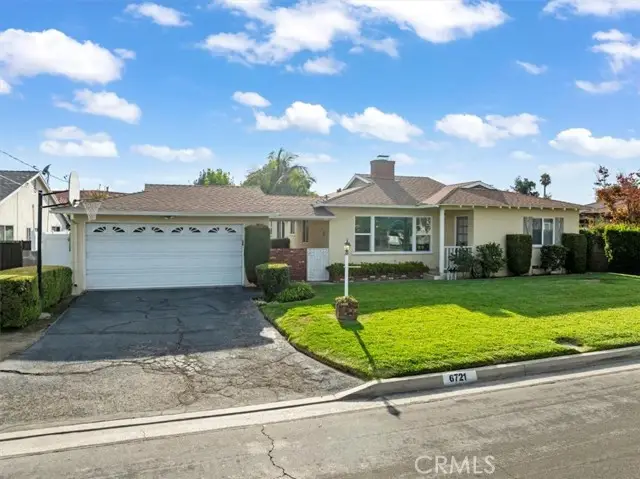
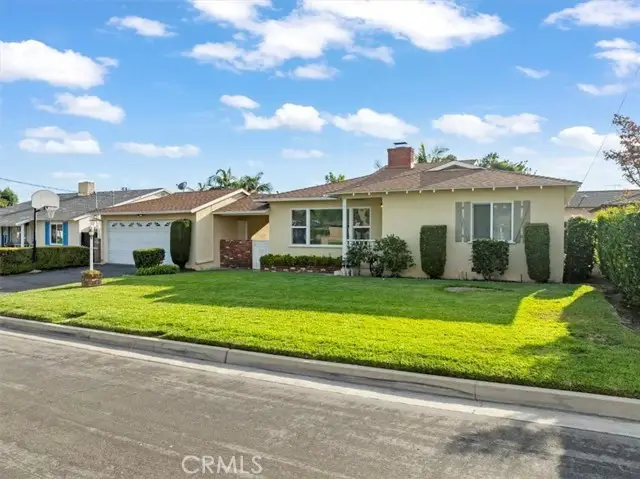
Listed by:elissa gannon
Office:kaleo real estate company
MLS#:CRCV25189938
Source:CA_BRIDGEMLS
Price summary
- Price:$999,000
- Price per sq. ft.:$703.03
About this home
Welcome to 6721 Encinita Avenue, a single level home in the award-winning Temple City Unified School District. Offering 3 bedrooms, 1.5 baths, and 1,421 sqft, this residence features a bright living room with large dual pane windows and a cozy fireplace. The kitchen retains its classic layout with freshly painted cabinets, built-in appliances, and a dining nook, plus direct access to the laundry room and backyard. Bedrooms are generously sized, including one with sliding glass doors which leads to a private covered patio. The backyard is a private retreat with new concrete walkways, new vinyl privacy fencing, and an automatic sprinkler system. Additional highlights include central HVAC, a newer garage door opener, and an exterior water heater. All just minutes from The Shops at Santa Anita, Santa Anita Race Track, and the Los Angeles County Arboretum & Botanic Garden and top-rated schools Longden Elementary, Oak Avenue Intermediate, and Temple City High.
Contact an agent
Home facts
- Year built:1955
- Listing Id #:CRCV25189938
- Added:1 day(s) ago
- Updated:August 23, 2025 at 04:35 AM
Rooms and interior
- Bedrooms:3
- Total bathrooms:2
- Full bathrooms:1
- Living area:1,421 sq. ft.
Heating and cooling
- Cooling:Central Air
- Heating:Central
Structure and exterior
- Year built:1955
- Building area:1,421 sq. ft.
- Lot area:0.12 Acres
Utilities
- Water:Private
Finances and disclosures
- Price:$999,000
- Price per sq. ft.:$703.03
New listings near 6721 Encinita Avenue
- New
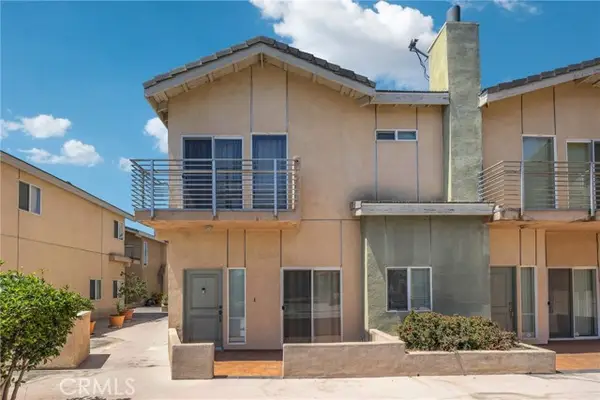 $669,000Active2 beds 3 baths1,358 sq. ft.
$669,000Active2 beds 3 baths1,358 sq. ft.123 Dewey Avenue #D, San Gabriel, CA 91776
MLS# CRCV25187801Listed by: PINNACLE REAL ESTATE GROUP - New
 $938,000Active3 beds 2 baths1,508 sq. ft.
$938,000Active3 beds 2 baths1,508 sq. ft.8930 E Fairview Avenue, San Gabriel, CA 91775
MLS# PW25187021Listed by: US ROCKLAND FINANCIAL, INC - New
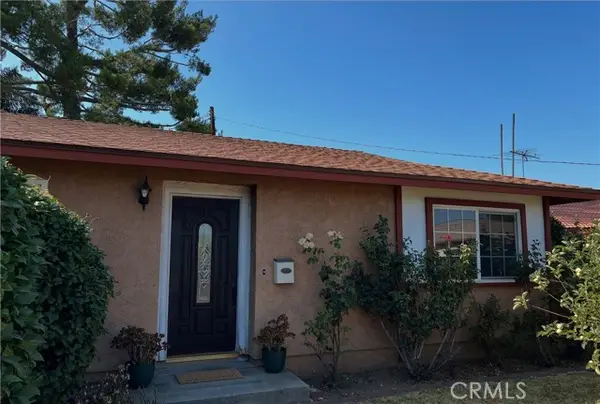 $915,000Active3 beds 2 baths1,244 sq. ft.
$915,000Active3 beds 2 baths1,244 sq. ft.4909 Acacia Street, San Gabriel, CA 91776
MLS# CRSR25188172Listed by: EXP REALTY OF GREATER LOS ANGELES, INC. - Open Sat, 1 to 4pmNew
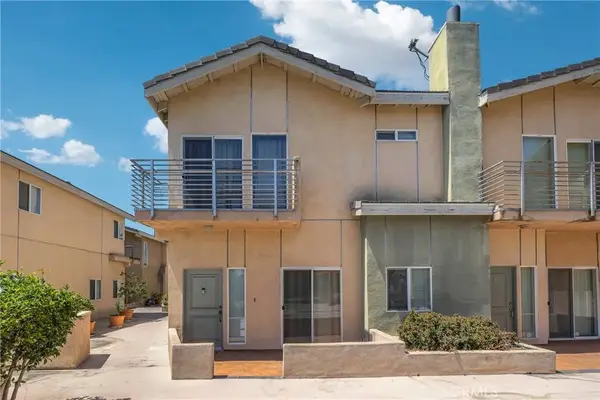 $669,000Active2 beds 3 baths1,358 sq. ft.
$669,000Active2 beds 3 baths1,358 sq. ft.123 Dewey Avenue #D, San Gabriel, CA 91776
MLS# CV25187801Listed by: PINNACLE REAL ESTATE GROUP - New
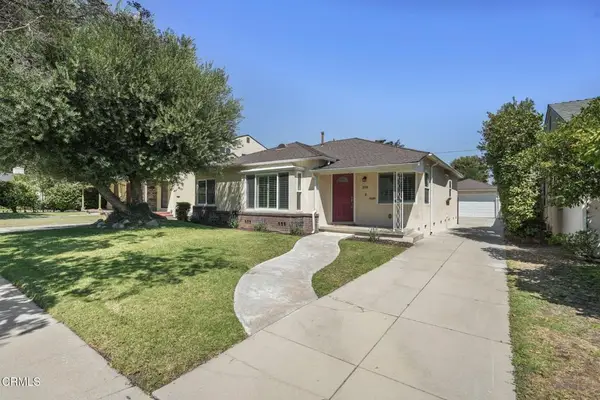 $1,500,000Active4 beds 3 baths1,915 sq. ft.
$1,500,000Active4 beds 3 baths1,915 sq. ft.354 Pasqual Avenue, San Gabriel, CA 91775
MLS# P1-23775Listed by: EXP REALTY OF CALIFORNIA, INC. - New
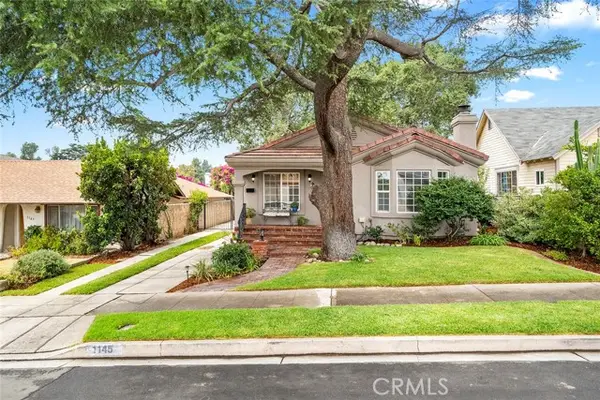 $1,100,000Active3 beds 2 baths1,424 sq. ft.
$1,100,000Active3 beds 2 baths1,424 sq. ft.1145 Montecito Drive, San Gabriel, CA 91776
MLS# CRAR25184449Listed by: THE REAL ESTATE COMPANY JGK INC. - New
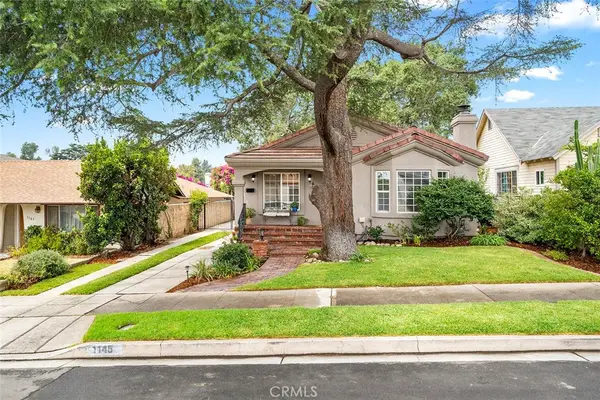 $1,100,000Active3 beds 2 baths1,424 sq. ft.
$1,100,000Active3 beds 2 baths1,424 sq. ft.1145 Montecito Drive, San Gabriel, CA 91776
MLS# AR25184449Listed by: THE REAL ESTATE COMPANY JGK INC. - New
 $550,000Active2 beds 1 baths931 sq. ft.
$550,000Active2 beds 1 baths931 sq. ft.219 De Anza Street, San Gabriel, CA 91776
MLS# AR25187130Listed by: COLDWELL BANKER REALTY - New
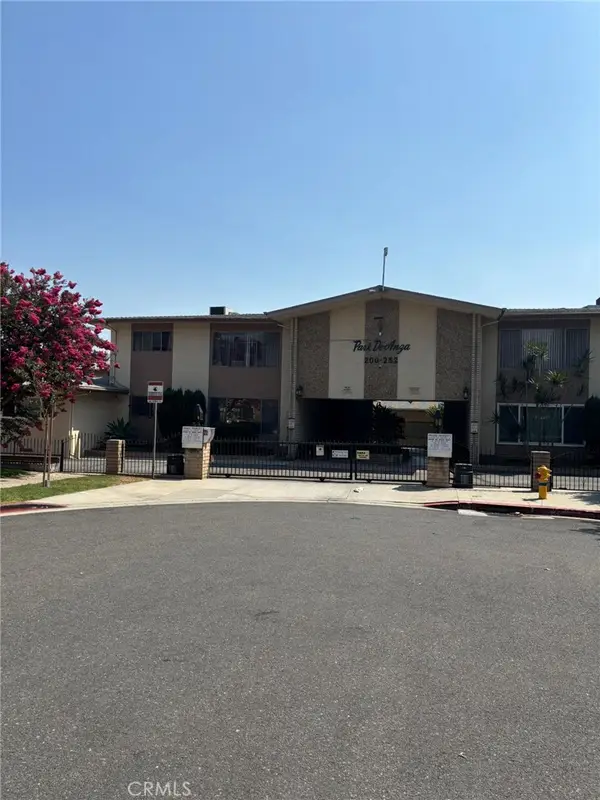 $550,000Active2 beds 1 baths931 sq. ft.
$550,000Active2 beds 1 baths931 sq. ft.219 De Anza Street, San Gabriel, CA 91776
MLS# AR25187130Listed by: COLDWELL BANKER REALTY
