900 W Roses Road, San Gabriel, CA 91775
Local realty services provided by:Better Homes and Gardens Real Estate Royal & Associates
900 W Roses Road,San Gabriel, CA 91775
$3,200,000
- 6 Beds
- 6 Baths
- 5,273 sq. ft.
- Single family
- Active
Listed by: pei chang, jenny lin
Office: berkshire hathaway home servic
MLS#:CRP1-24129
Source:CAMAXMLS
Price summary
- Price:$3,200,000
- Price per sq. ft.:$606.87
About this home
Welcome to the Patton Estate--an architectural jewel on one of North San Gabriel's most prestigious streets.Originally designed by noted architect Charles W. Buchanan, this distinguished Craftsman farmhouse has been meticulously restored and thoughtfully modernized, blending timeless character with contemporary luxury. Enter through the private gated drive, where brick pathways guide you to one of San Gabriel's most pedigreed residences.A sweeping wraparound porch introduces the home. Inside, the formal living room is framed by stained-glass windows and a carved fireplace, while the wood-beamed library with French doors opens to a secluded patio. The elegant dining room flows into a butler's pantry with copper countertops and premier appliances, including a Sub-Zero wine refrigerator, Fisher & Paykel dishwasher drawers, and Scotsman icemaker.The chef's kitchen is a true centerpiece, featuring Thermador Professional appliances--a six-burner range, double refrigerator, and four ovens--anchored by a massive marble island with prep sink. A walk-in pantry and panoramic window overlooking the backyard elevate the space.Entertaining is effortless as a second dining room connects to the family room, highlighted by a fireplace, stained-glass details, built-in seating, and walls of glass t
Contact an agent
Home facts
- Year built:1906
- Listing ID #:CRP1-24129
- Added:70 day(s) ago
- Updated:November 26, 2025 at 03:02 PM
Rooms and interior
- Bedrooms:6
- Total bathrooms:6
- Full bathrooms:1
- Living area:5,273 sq. ft.
Heating and cooling
- Cooling:Ceiling Fan(s), Central Air
- Heating:Central
Structure and exterior
- Roof:Shingle
- Year built:1906
- Building area:5,273 sq. ft.
- Lot area:0.72 Acres
Utilities
- Water:Public
Finances and disclosures
- Price:$3,200,000
- Price per sq. ft.:$606.87
New listings near 900 W Roses Road
- New
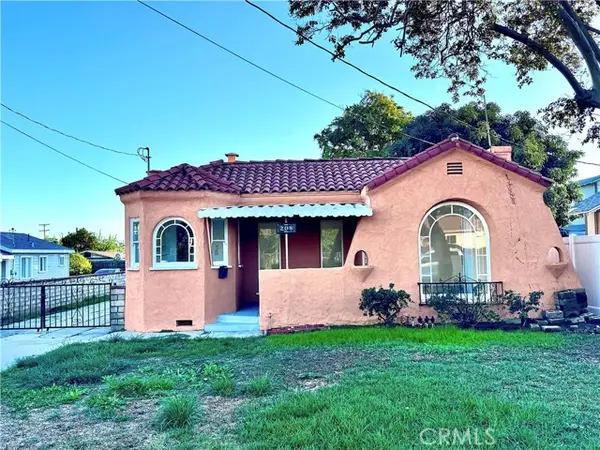 $1,099,999Active3 beds 2 baths1,060 sq. ft.
$1,099,999Active3 beds 2 baths1,060 sq. ft.208 Sunset Ave, San Gabriel, CA 91776
MLS# CROC25265857Listed by: HOMEQUEST REAL ESTATE - New
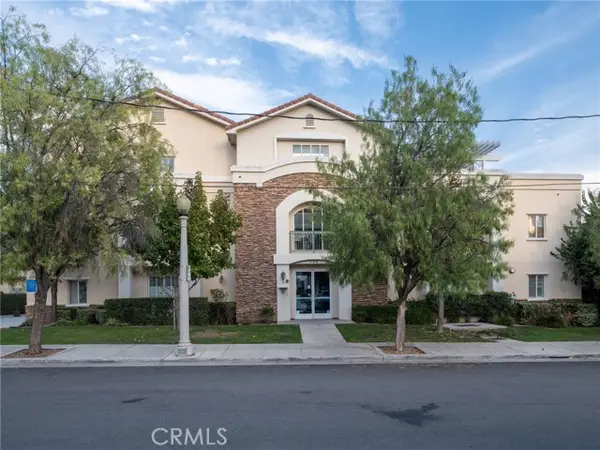 $499,999Active1 beds 1 baths708 sq. ft.
$499,999Active1 beds 1 baths708 sq. ft.120 De Anza St #208, San Gabriel, CA 91776
MLS# CRTR25258729Listed by: PARTNER REAL ESTATE - New
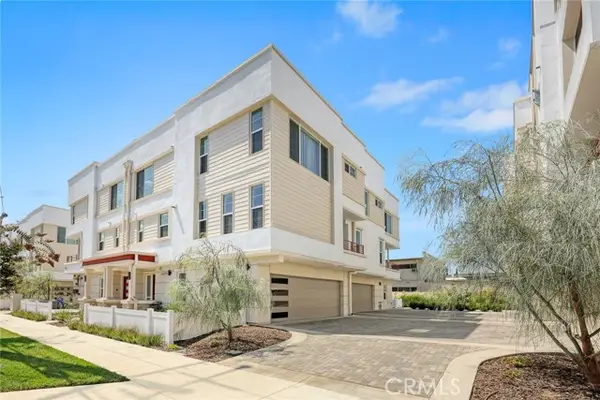 $899,000Active2 beds 2 baths1,430 sq. ft.
$899,000Active2 beds 2 baths1,430 sq. ft.137 Saint Francis, San Gabriel, CA 91776
MLS# CRWS25261698Listed by: RE/MAX ELITE REALTY - Open Sat, 2 to 4pm
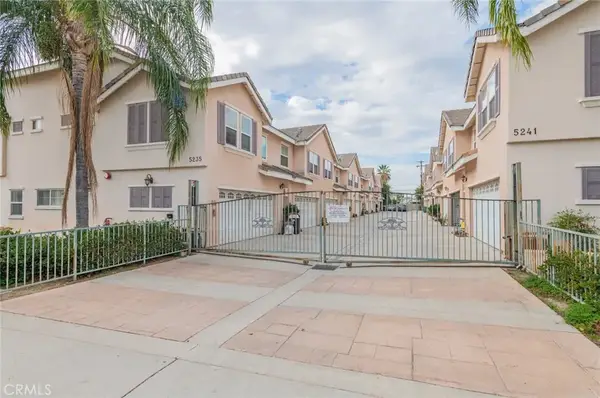 $910,000Active3 beds 3 baths1,786 sq. ft.
$910,000Active3 beds 3 baths1,786 sq. ft.5239 Rosemead #C, San Gabriel, CA 91776
MLS# TR25260512Listed by: REMAX 2000 REALTY - New
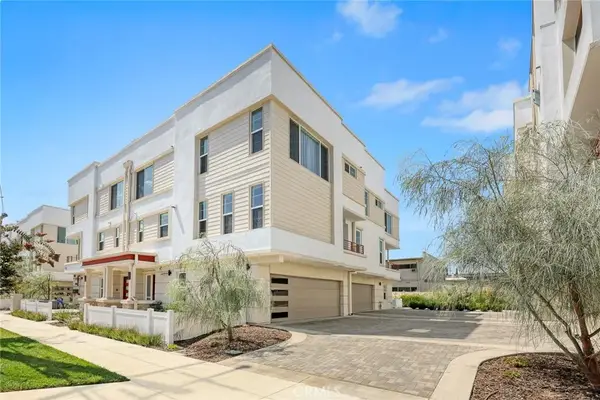 $899,000Active2 beds 2 baths1,430 sq. ft.
$899,000Active2 beds 2 baths1,430 sq. ft.137 Saint Francis, San Gabriel, CA 91776
MLS# WS25261698Listed by: RE/MAX ELITE REALTY 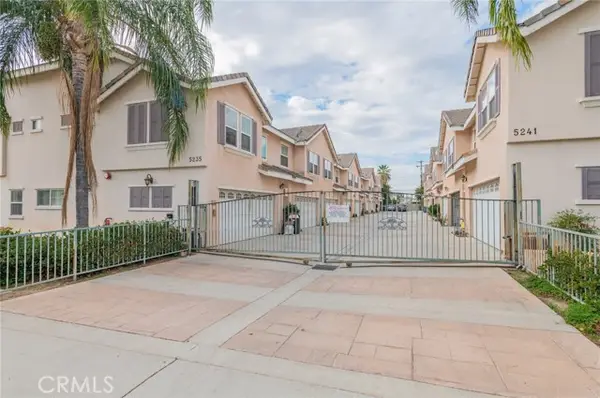 $910,000Active3 beds 3 baths1,786 sq. ft.
$910,000Active3 beds 3 baths1,786 sq. ft.5239 Rosemead #C, San Gabriel, CA 91776
MLS# CRTR25260512Listed by: REMAX 2000 REALTY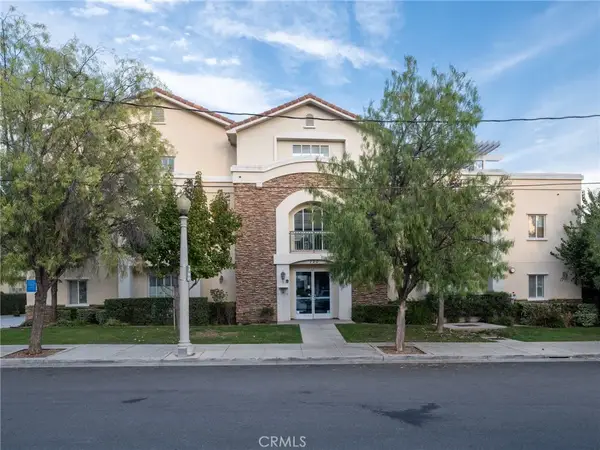 $499,999Active1 beds 1 baths708 sq. ft.
$499,999Active1 beds 1 baths708 sq. ft.120 De Anza St #208, San Gabriel, CA 91776
MLS# TR25258729Listed by: PARTNER REAL ESTATE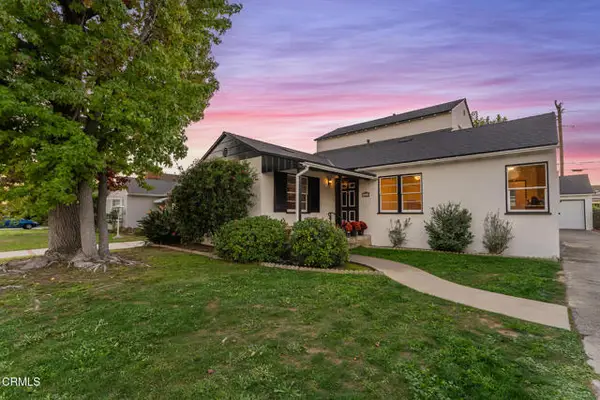 $1,098,000Active3 beds 2 baths1,708 sq. ft.
$1,098,000Active3 beds 2 baths1,708 sq. ft.1103 King Street, San Gabriel, CA 91776
MLS# CRP1-24891Listed by: THE AGENCY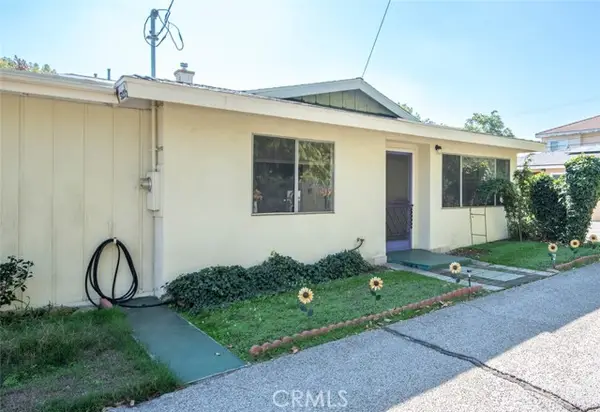 $848,000Active3 beds 2 baths1,432 sq. ft.
$848,000Active3 beds 2 baths1,432 sq. ft.5213 Acacia, San Gabriel, CA 91776
MLS# CRWS25254796Listed by: FAIRVIEW REALTY, INC. $12,250,000Pending-- beds -- baths
$12,250,000Pending-- beds -- baths130 Junipero Serra Dr, San Gabriel, CA 91776
MLS# 250043877Listed by: COMPASS
