1213 Sandy Nook, San Jacinto, CA 92582
Local realty services provided by:Better Homes and Gardens Real Estate Reliance Partners
1213 Sandy Nook,San Jacinto, CA 92582
$549,000
- 4 Beds
- 3 Baths
- 2,778 sq. ft.
- Single family
- Active
Listed by: wei wang, sophie chen
Office: star max realty
MLS#:CRTR25229909
Source:CAMAXMLS
Price summary
- Price:$549,000
- Price per sq. ft.:$197.62
About this home
Step into this delightful, newly painted home that radiates warmth and charm from the moment you enter. The inviting living room features a cozy fireplace, perfect for relaxing after a long day. A soothing, natural color scheme flows throughout the home, adding a sense of calm and sophistication. The kitchen is designed with both style and function in mind, featuring a center island ideal for meal preparation and a stylish backsplash that adds a modern touch. Versatile additional rooms provide endless possibilities-create a home office, playroom, or personal gym to suit your lifestyle. The primary bathroom offers a luxurious retreat with a separate tub and shower, dual sinks for added convenience, and generous under-sink storage. Outside, a fenced backyard with a covered patio provides the perfect setting for entertaining or enjoying quiet moments outdoors year-round. Recent interior paint updates give the home a fresh, updated look. Don't miss your chance to make this charming property your own!
Contact an agent
Home facts
- Year built:2006
- Listing ID #:CRTR25229909
- Added:137 day(s) ago
- Updated:November 26, 2025 at 02:41 PM
Rooms and interior
- Bedrooms:4
- Total bathrooms:3
- Full bathrooms:3
- Living area:2,778 sq. ft.
Heating and cooling
- Cooling:Central Air
- Heating:Central
Structure and exterior
- Year built:2006
- Building area:2,778 sq. ft.
- Lot area:0.23 Acres
Utilities
- Water:Public
Finances and disclosures
- Price:$549,000
- Price per sq. ft.:$197.62
New listings near 1213 Sandy Nook
- New
 $534,990Active3 beds 2 baths2,322 sq. ft.
$534,990Active3 beds 2 baths2,322 sq. ft.1552 Westfork Way, San Jacinto, CA 92582
MLS# CRIV25266107Listed by: KB HOME - New
 $531,990Active4 beds 2 baths2,097 sq. ft.
$531,990Active4 beds 2 baths2,097 sq. ft.1077 Greystone Way, San Jacinto, CA 92582
MLS# CRIV25266110Listed by: KB HOME - New
 $519,999Active4 beds 3 baths1,942 sq. ft.
$519,999Active4 beds 3 baths1,942 sq. ft.1667 Constant Trail, San Jacinto, CA 92582
MLS# IV25266651Listed by: REAL ESTATE ONE - New
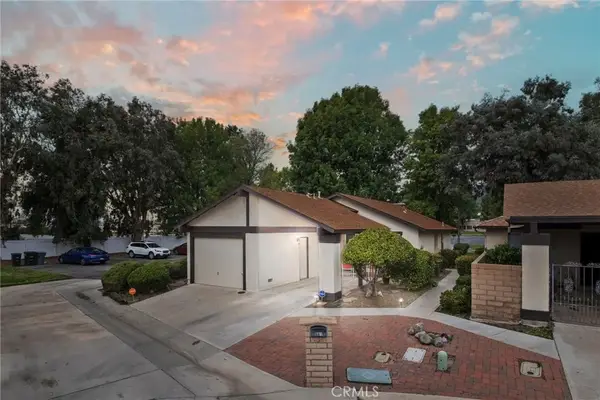 $250,000Active2 beds 2 baths1,072 sq. ft.
$250,000Active2 beds 2 baths1,072 sq. ft.661 W Villa Chaparral, San Jacinto, CA 92583
MLS# SW25255145Listed by: TEAM HOME SALES - New
 $534,990Active3 beds 2 baths2,322 sq. ft.
$534,990Active3 beds 2 baths2,322 sq. ft.1552 Westfork Way, San Jacinto, CA 92582
MLS# IV25266107Listed by: KB HOME - New
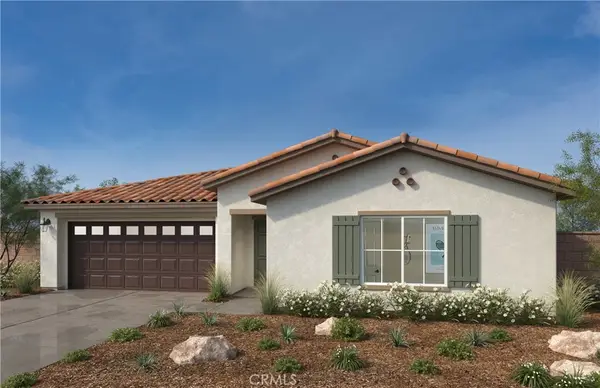 $531,990Active4 beds 2 baths2,097 sq. ft.
$531,990Active4 beds 2 baths2,097 sq. ft.1077 Greystone Way, San Jacinto, CA 92582
MLS# IV25266110Listed by: KB HOME - New
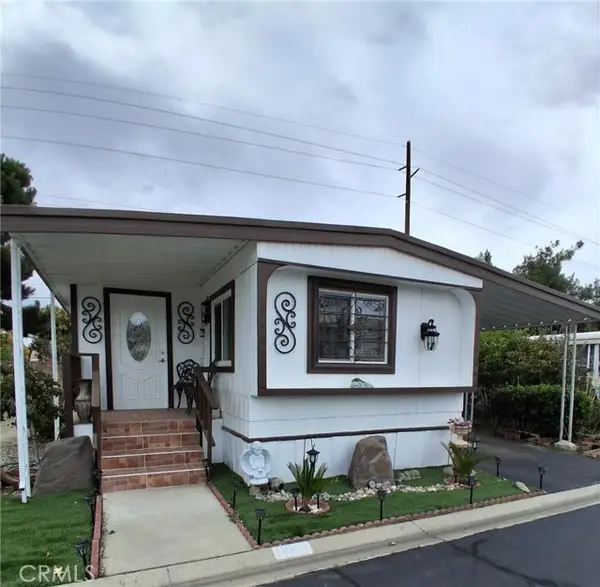 $78,000Active2 beds 2 baths913 sq. ft.
$78,000Active2 beds 2 baths913 sq. ft.1499 Old Mountain Road #181, San Jacinto, CA 92583
MLS# CRSW25265083Listed by: REALTY MASTERS & ASSOCIATES - New
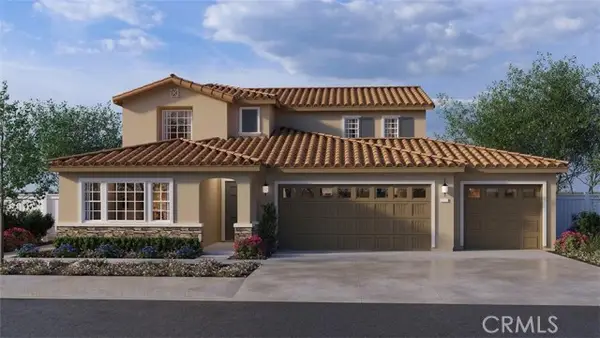 $611,990Active4 beds 4 baths2,480 sq. ft.
$611,990Active4 beds 4 baths2,480 sq. ft.427 Maiden Cross Court, San Jacinto, CA 92582
MLS# CRSW25265050Listed by: D R HORTON AMERICA'S BUILDER - New
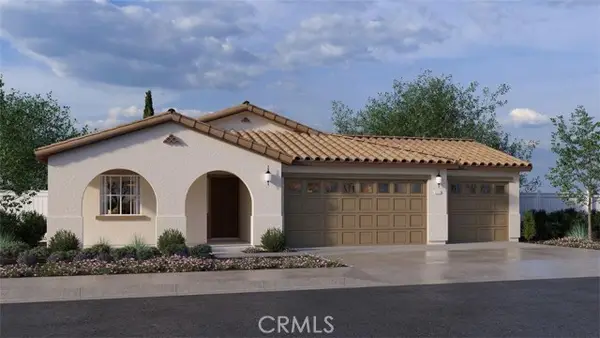 $546,990Active4 beds 3 baths1,890 sq. ft.
$546,990Active4 beds 3 baths1,890 sq. ft.1763 Makenna Street, San Jacinto, CA 92582
MLS# CRSW25265085Listed by: D R HORTON AMERICA'S BUILDER - New
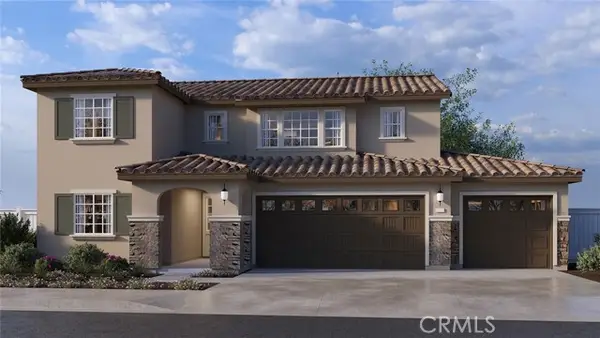 $567,990Active4 beds 3 baths2,259 sq. ft.
$567,990Active4 beds 3 baths2,259 sq. ft.1773 Makenna Street, San Jacinto, CA 92582
MLS# CRSW25265093Listed by: D R HORTON AMERICA'S BUILDER
