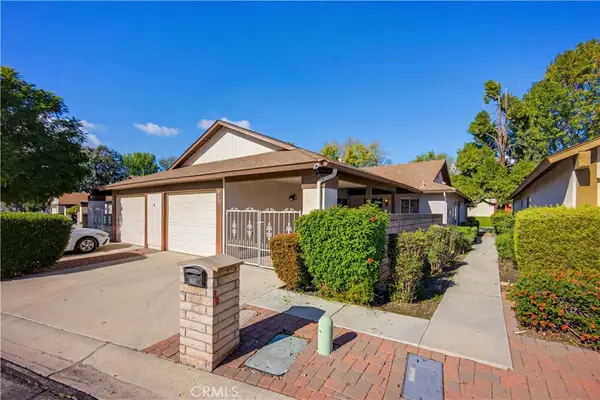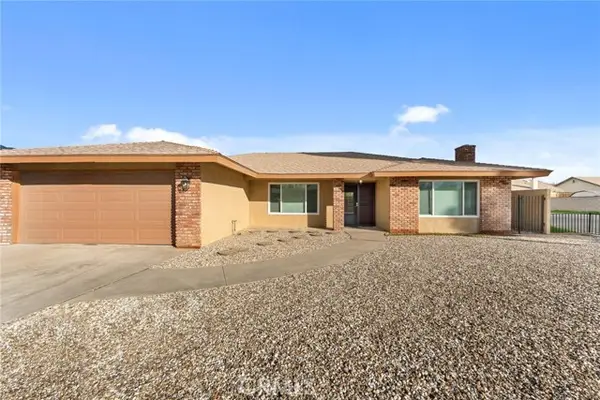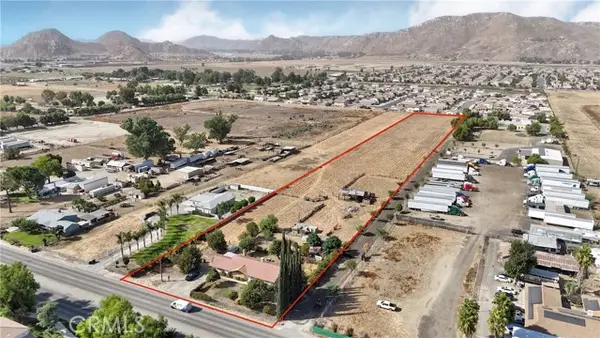1441 Prospect Drive, San Jacinto, CA 92583
Local realty services provided by:Better Homes and Gardens Real Estate Royal & Associates
1441 Prospect Drive,San Jacinto, CA 92583
$131,000
- 1 Beds
- 1 Baths
- 600 sq. ft.
- Mobile / Manufactured
- Active
Listed by: michele willerford
Office: feigen realty group
MLS#:CRSW25263893
Source:CA_BRIDGEMLS
Price summary
- Price:$131,000
- Price per sq. ft.:$218.33
- Monthly HOA dues:$218
About this home
OWN YOUR LAND! DESIRED HERITAGE RANCH 55+ SENIOR GATED COMMUNITY! Beautiful 2003 FLTWD park model with approx 600 sq ft of living area. Kitchen open to the living room with vaulted ceilings and hardwood floors throughout. Bedroom has mirrored wardrobe closet doors and extra built in cabinetry. Bathroom updated with step-in shower stall, vanity sink and extra cabinetry. Bonus multipurpose room with built in wardrobe closet could easily be used as a second bedroom. Exterior includes attached covered carport and storage shed. Covered porch is great for entertaining or enjoying your morning or afternoon beverages with incredible views of the San Jacinto mountains. The Clubhouse includes several amenities gym/fitness room, library, billiard room, card room, banquet room, shuffle board facility, pool & indoor spa, covered patio area with bar & stools great for hosting social events along with many activities throughout the year. LOW TAXES & HOA FEES OF $218.00 X MONTH includes water, sewer, trash basic cable & internet. Retirement at it's finest!
Contact an agent
Home facts
- Year built:2003
- Listing ID #:CRSW25263893
- Added:49 day(s) ago
- Updated:January 09, 2026 at 03:27 PM
Rooms and interior
- Bedrooms:1
- Total bathrooms:1
- Living area:600 sq. ft.
Heating and cooling
- Cooling:Ceiling Fan(s), Central Air
- Heating:Central, Heat Pump
Structure and exterior
- Year built:2003
- Building area:600 sq. ft.
- Lot area:0.04 Acres
Finances and disclosures
- Price:$131,000
- Price per sq. ft.:$218.33
New listings near 1441 Prospect Drive
- Open Sun, 12 to 3pmNew
 $239,000Active2 beds 2 baths1,040 sq. ft.
$239,000Active2 beds 2 baths1,040 sq. ft.643 W Villa Chaparral, San Jacinto, CA 92583
MLS# OC26005479Listed by: FIRST TEAM REAL ESTATE - New
 $541,900Active4 beds 2 baths1,866 sq. ft.
$541,900Active4 beds 2 baths1,866 sq. ft.846 Longhorn Drive, San Jacinto, CA 92582
MLS# CRSW26004585Listed by: LGI REALTY-CALIFORNIA , LLC - Open Sun, 12 to 3pmNew
 $239,000Active2 beds 2 baths1,040 sq. ft.
$239,000Active2 beds 2 baths1,040 sq. ft.643 W Villa Chaparral, San Jacinto, CA 92583
MLS# OC26005479Listed by: FIRST TEAM REAL ESTATE - New
 $359,000Active2 beds 2 baths1,509 sq. ft.
$359,000Active2 beds 2 baths1,509 sq. ft.841 Perla Ct, San Jacinto, CA 92583
MLS# SW26004263Listed by: COLDWELL BANKER KIVETT-TEETERS - New
 $492,000Active3 beds 2 baths1,686 sq. ft.
$492,000Active3 beds 2 baths1,686 sq. ft.181 S Vernon, San Jacinto, CA 92583
MLS# CRSW26002169Listed by: FEIGEN REALTY GROUP - New
 $492,000Active3 beds 2 baths1,686 sq. ft.
$492,000Active3 beds 2 baths1,686 sq. ft.181 S Vernon, San Jacinto, CA 92583
MLS# SW26002169Listed by: FEIGEN REALTY GROUP - New
 $949,000Active3 beds 2 baths1,560 sq. ft.
$949,000Active3 beds 2 baths1,560 sq. ft.492 S Sanderson Avenue, San Jacinto, CA 92582
MLS# CRIG26003121Listed by: RE/MAX ADVANTAGE - New
 $569,497Active3 beds 2 baths2,322 sq. ft.
$569,497Active3 beds 2 baths2,322 sq. ft.1674 Westfork Way, San Jacinto, CA 92582
MLS# CRIV26002776Listed by: KB HOME - New
 $499,000Active4 beds 3 baths1,642 sq. ft.
$499,000Active4 beds 3 baths1,642 sq. ft.255 W 6th, San Jacinto, CA 92583
MLS# CRPW26001926Listed by: BUCKINGHAM HOMES & ESTATES - New
 $650,000Active4 beds 3 baths2,240 sq. ft.
$650,000Active4 beds 3 baths2,240 sq. ft.585 Directo, San Jacinto, CA 92583
MLS# CRPW26002516Listed by: KELLER WILLIAMS BEVERLY HILLS
