602 Julian Avenue, San Jacinto, CA 92582
Local realty services provided by:Better Homes and Gardens Real Estate Royal & Associates
602 Julian Avenue,San Jacinto, CA 92582
$499,000
- 3 Beds
- 2 Baths
- 1,398 sq. ft.
- Single family
- Active
Listed by: erenie fortney
Office: realty one group west
MLS#:CRSW23206819
Source:CA_BRIDGEMLS
Price summary
- Price:$499,000
- Price per sq. ft.:$356.94
- Monthly HOA dues:$48
About this home
Move-in Ready Single-Story Home situated on a corner lot. Open floor plan with lots of amenities! Kitchen opens out to great room and dining area. Spacious kitchen with upgraded counters and cabinets. Generous size bedrooms with ceiling fans (w/remote controls), additional recessed lighting, walk-in closet in master bedroom and mirrored closets in the other two bedrooms. Both bathrooms have dual sinks and upgraded counters. Crown molding throughout home! Tile flooring in entry way, kitchen and bathrooms. Large corner lot with custom alumawood patio cover equipped with three exterior ceiling fans, and lighting on each post as well as outlets in every post, 2-custom sheds (w/windows), additional lighting on the side of the home, block wall fencing, additional cement on the side of the home, plantar box area, fruit trees to enjoy and installed lots of spigots in the backyard for convenience. Garage has a special side entrance and available EV Charger. Additional Builder Upgrade: Radiant Roof Barrier for proofing. The Cove is a desirable community of San Jacinto! It's a Master Planned Community featuring family-friendly parks & tot lots, walking trails, sport court, greenbelt, speed bumps throughout the neighborhood, with low HOA monthly dues. Near all amenities, including easy acces
Contact an agent
Home facts
- Year built:2010
- Listing ID #:CRSW23206819
- Added:784 day(s) ago
- Updated:January 20, 2024 at 05:47 AM
Rooms and interior
- Bedrooms:3
- Total bathrooms:2
- Full bathrooms:2
- Living area:1,398 sq. ft.
Heating and cooling
- Cooling:Ceiling Fan(s), Central Air
- Heating:Central, Forced Air
Structure and exterior
- Year built:2010
- Building area:1,398 sq. ft.
- Lot area:0.15 Acres
Utilities
- Water:Public
- Sewer:Public Sewer
Finances and disclosures
- Price:$499,000
- Price per sq. ft.:$356.94
New listings near 602 Julian Avenue
- New
 $498,000Active4 beds 3 baths2,499 sq. ft.
$498,000Active4 beds 3 baths2,499 sq. ft.941 Garrett Way, San Jacinto, CA 92583
MLS# CRWS26028718Listed by: TREELINE REALTY - New
 $75,000Active2 beds 2 baths1,946 sq. ft.
$75,000Active2 beds 2 baths1,946 sq. ft.2230 Lake Park Drive #147, San Jacinto, CA 92583
MLS# OC26031516Listed by: EVA RALEIGH, BROKER - New
 $448,000Active2 beds 1 baths1,101 sq. ft.
$448,000Active2 beds 1 baths1,101 sq. ft.247 N Wateka, San Jacinto, CA 92583
MLS# SW26028862Listed by: COLDWELL BANKER KIVETT-TEETERS - New
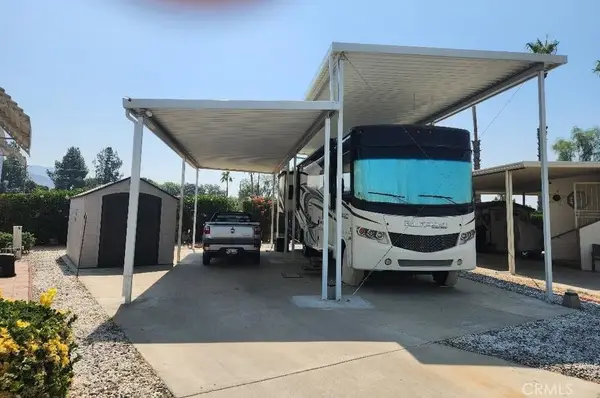 $79,000Active0.04 Acres
$79,000Active0.04 Acres1433 Prospect, San Jacinto, CA 92583
MLS# IG26021761Listed by: KELLER WILLIAMS REALTY - New
 $469,000Active3 beds 2 baths1,470 sq. ft.
$469,000Active3 beds 2 baths1,470 sq. ft.1603 Arroyo Viejo Drive, San Jacinto, CA 92583
MLS# CRSW26030448Listed by: LINK BROKERAGES - New
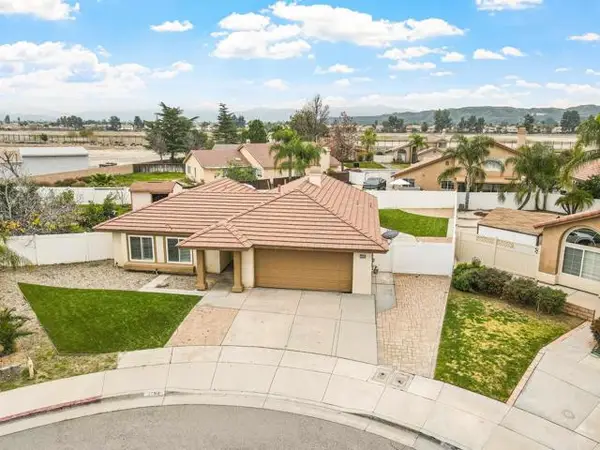 $465,000Active3 beds 2 baths1,397 sq. ft.
$465,000Active3 beds 2 baths1,397 sq. ft.1584 Napoli Way, San Jacinto, CA 92583
MLS# CRPTP2601082Listed by: S.A.K.K REALTY - Open Sat, 11 to 3amNew
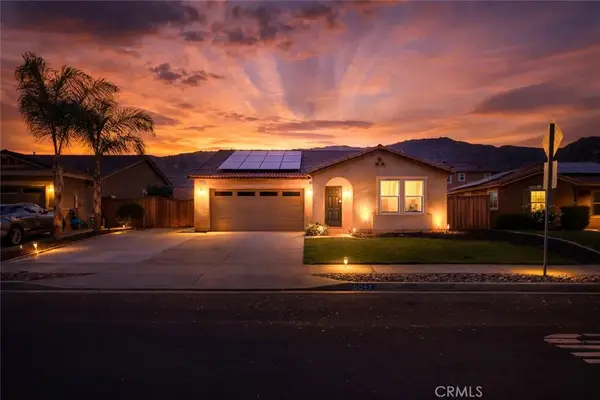 $519,900Active3 beds 2 baths1,569 sq. ft.
$519,900Active3 beds 2 baths1,569 sq. ft.684 Julian, San Jacinto, CA 92582
MLS# CV26030025Listed by: THE MODE AGENCY - New
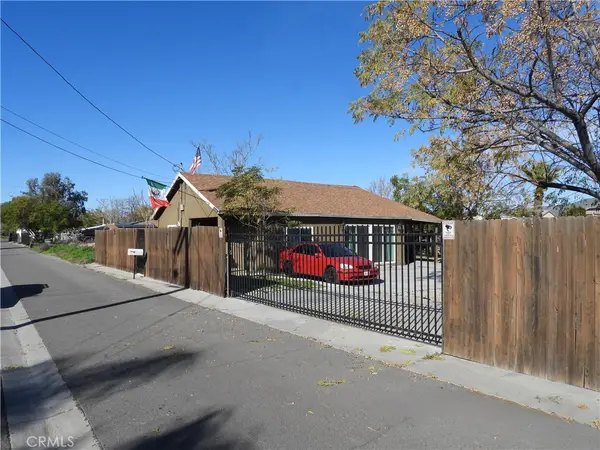 $365,000Active2 beds 1 baths803 sq. ft.
$365,000Active2 beds 1 baths803 sq. ft.40560 Artesia, San Jacinto, CA 92583
MLS# DW26005648Listed by: CENTURY 21 ALLSTARS - New
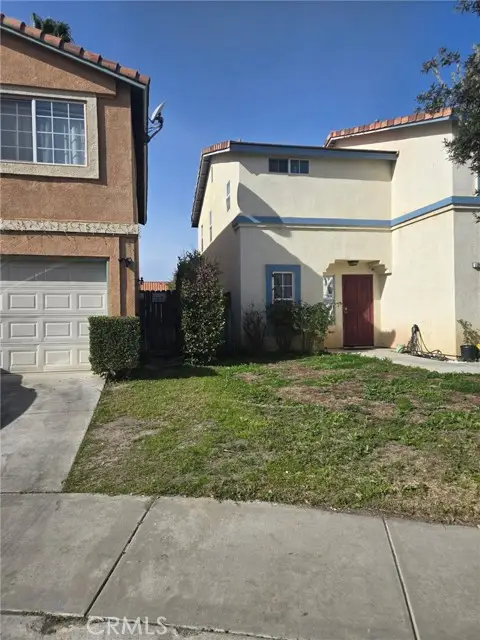 $475,000Active4 beds 3 baths1,985 sq. ft.
$475,000Active4 beds 3 baths1,985 sq. ft.260 Mahogany Avenue, San Jacinto, CA 92582
MLS# CRDW26030610Listed by: JULIO CEASER CORTEZ - New
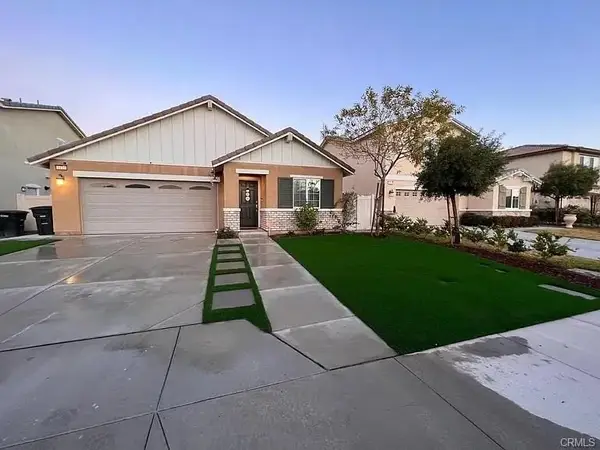 $459,000Active3 beds 2 baths1,558 sq. ft.
$459,000Active3 beds 2 baths1,558 sq. ft.1133 Avenida Del Rio, San Jacinto, CA 92582
MLS# IG26029744Listed by: BEST REALTY PARTNERS

