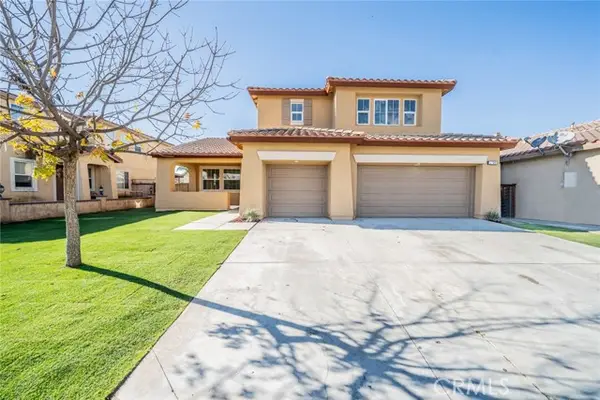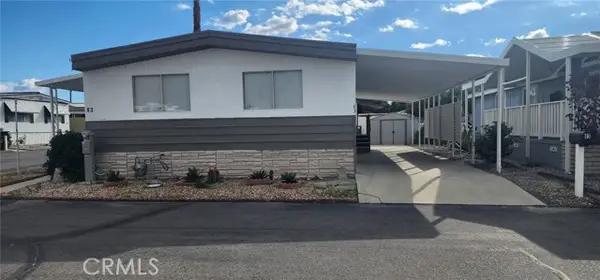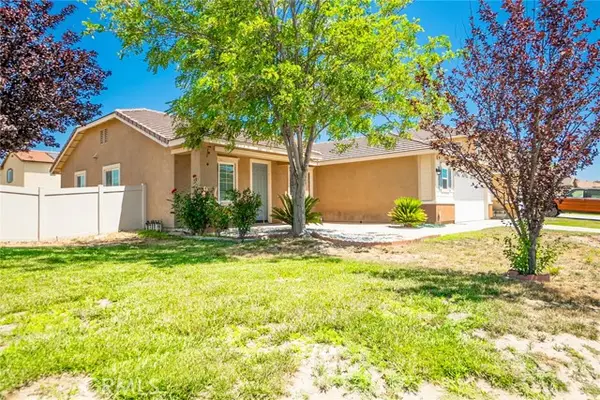661 W Villa Chaparral, San Jacinto, CA 92583
Local realty services provided by:Better Homes and Gardens Real Estate Royal & Associates
Listed by: laura ennen
Office: team home sales
MLS#:CRSW25255145
Source:CA_BRIDGEMLS
Price summary
- Price:$250,000
- Price per sq. ft.:$233.21
- Monthly HOA dues:$206
About this home
Welcome home to this STAND-ALONE CONDOMINIUM! Set within the beautiful San Jacinto Mountains! Come and spend your senior years at "Sunrise" Senior Community! This is a 55 and better community. Upon entering, you will appreciate the spacious and open layout that effortlessly connects the living and dining spaces. Natural light streams through the French Doors and ample windows illuminating the neutral painted walls and contemporary tile floors creating a warm and welcoming atmosphere. This Home offers 2 spacious bedrooms, 2 large bathrooms, eat-in nook, updated counters in the kitchen, tile flooring, Tub/shower combo in guest bathroom, Primary Bathroom has a walk-in shower, an extra storage closet in the hallway, a nice patio to relax, beautiful views of the San Jacinto Mountains and a one car attached garage with laundry hook ups. Home has a new hybrid water heater. HOA just painted the outside in 2023. Washer, Dryer and Refrigerator stay! This is an active senior community with HOA amenities that include: Community Clubhouse, Pool and Spa. HOA takes care of all the common areas, pool, spa, clubhouse and roof. This property is centrally located and is close to shopping (right down the street), Restaurants, I-79, I-10, and all San Jacinto has to offer. this home is centrally locat
Contact an agent
Home facts
- Year built:1981
- Listing ID #:CRSW25255145
- Added:46 day(s) ago
- Updated:January 10, 2026 at 05:49 PM
Rooms and interior
- Bedrooms:2
- Total bathrooms:2
- Full bathrooms:2
- Living area:1,072 sq. ft.
Heating and cooling
- Cooling:Central Air
- Heating:Central
Structure and exterior
- Year built:1981
- Building area:1,072 sq. ft.
- Lot area:0.04 Acres
Finances and disclosures
- Price:$250,000
- Price per sq. ft.:$233.21
New listings near 661 W Villa Chaparral
- New
 $559,000Active5 beds 3 baths2,765 sq. ft.
$559,000Active5 beds 3 baths2,765 sq. ft.230 Northwood, San Jacinto, CA 92582
MLS# CROC26005583Listed by: HOMESMART, EVERGREEN REALTY - New
 $554,990Active4 beds 3 baths1,890 sq. ft.
$554,990Active4 beds 3 baths1,890 sq. ft.435 Maiden Cross Court, San Jacinto, CA 92582
MLS# SW26006118Listed by: D R HORTON AMERICA'S BUILDER - New
 $125,000Active2 beds 2 baths1,440 sq. ft.
$125,000Active2 beds 2 baths1,440 sq. ft.655 Main #83, San Jacinto, CA 92583
MLS# CV26004782Listed by: KELLER WILLIAMS REALTY V.V. - Open Sun, 12 to 3pmNew
 $239,000Active2 beds 2 baths1,040 sq. ft.
$239,000Active2 beds 2 baths1,040 sq. ft.643 W Villa Chaparral, San Jacinto, CA 92583
MLS# OC26005479Listed by: FIRST TEAM REAL ESTATE - New
 $459,900Active4 beds 2 baths1,830 sq. ft.
$459,900Active4 beds 2 baths1,830 sq. ft.605 Wildrose, San Jacinto, CA 92582
MLS# CRCV26005234Listed by: MAINSTREET REALTORS - New
 $359,000Active2 beds 2 baths1,509 sq. ft.
$359,000Active2 beds 2 baths1,509 sq. ft.841 Perla Ct, San Jacinto, CA 92583
MLS# SW26004263Listed by: COLDWELL BANKER KIVETT-TEETERS - New
 $541,900Active4 beds 2 baths1,866 sq. ft.
$541,900Active4 beds 2 baths1,866 sq. ft.846 Longhorn Drive, San Jacinto, CA 92582
MLS# SW26004585Listed by: LGI REALTY-CALIFORNIA , LLC - Open Sun, 11am to 2pmNew
 $532,000Active4 beds 3 baths3,019 sq. ft.
$532,000Active4 beds 3 baths3,019 sq. ft.176 Nightfall, San Jacinto, CA 92582
MLS# SW26004236Listed by: REAL BROKERAGE TECHNOLOGIES - New
 $492,000Active3 beds 2 baths1,686 sq. ft.
$492,000Active3 beds 2 baths1,686 sq. ft.181 S Vernon, San Jacinto, CA 92583
MLS# SW26002169Listed by: FEIGEN REALTY GROUP - New
 $492,000Active3 beds 2 baths1,686 sq. ft.
$492,000Active3 beds 2 baths1,686 sq. ft.181 S Vernon, San Jacinto, CA 92583
MLS# SW26002169Listed by: FEIGEN REALTY GROUP
