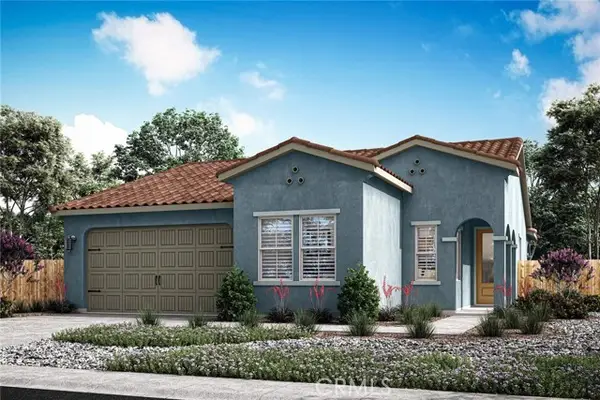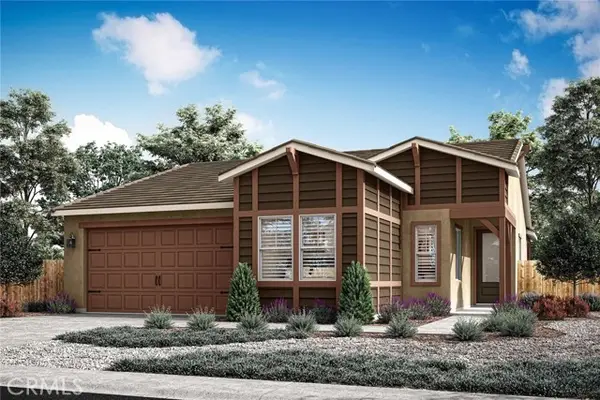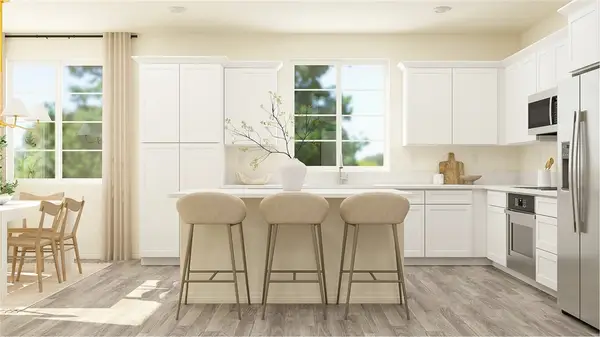710 Highlands Drive, San Jacinto, CA 92582
Local realty services provided by:Better Homes and Gardens Real Estate Royal & Associates
710 Highlands Drive,San Jacinto, CA 92582
$626,900
- 5 Beds
- 3 Baths
- 2,483 sq. ft.
- Single family
- Pending
Listed by: jeanine roach
Office: lgi realty-california , llc.
MLS#:CRSW25172594
Source:CA_BRIDGEMLS
Price summary
- Price:$626,900
- Price per sq. ft.:$252.48
About this home
The Tortolita floor plan presents an elegantly designed single-story home that excels in both comfort and functionality. Boasting five generously sized bedrooms, this layout includes a master suite with a dual sink vanity, a step-in shower, and a separate private toilet room for added privacy. One of the additional bedrooms features its own full bathroom, providing a private retreat for guests or family members. The open-concept design of the home seamlessly integrates the kitchen, family room, and dining area, creating an inviting space for both everyday living and entertaining. The kitchen stands out with modern stainless-steel appliances, stylish plank flooring, and a convenient walk-in pantry. A covered porch and patio extend the living space outdoors, perfect for relaxation and social gatherings. A well-appointed mud room enhances the home's practicality, offering a designated area for managing everyday items and keeping the home organized. Additionally, a dedicated laundry room adds to the overall efficiency and convenience of this thoughtfully designed residence.
Contact an agent
Home facts
- Year built:2025
- Listing ID #:CRSW25172594
- Added:105 day(s) ago
- Updated:November 15, 2025 at 09:06 AM
Rooms and interior
- Bedrooms:5
- Total bathrooms:3
- Full bathrooms:3
- Living area:2,483 sq. ft.
Heating and cooling
- Cooling:Central Air, ENERGY STAR Qualified Equipment
- Heating:Central, Electric, Heat Pump, Solar
Structure and exterior
- Year built:2025
- Building area:2,483 sq. ft.
- Lot area:0.3 Acres
Finances and disclosures
- Price:$626,900
- Price per sq. ft.:$252.48
New listings near 710 Highlands Drive
- New
 $108,000Active2 beds 2 baths1,344 sq. ft.
$108,000Active2 beds 2 baths1,344 sq. ft.21100 State Street #147, San Jacinto, CA 92583
MLS# SW25251625Listed by: TRILLION REAL ESTATE - New
 $110,000Active0.44 Acres
$110,000Active0.44 Acres421 Main, San Jacinto, CA 92583
MLS# MB25257569Listed by: FIRST HOME BROKERS - New
 $499,999Active3 beds 1 baths1,612 sq. ft.
$499,999Active3 beds 1 baths1,612 sq. ft.1187 Ramona, San Jacinto, CA 92582
MLS# CV25259085Listed by: RE/MAX TOP PRODUCERS - New
 $559,500Active4 beds 3 baths3,042 sq. ft.
$559,500Active4 beds 3 baths3,042 sq. ft.2873 Pansy, San Jacinto, CA 92582
MLS# PW25260121Listed by: VISTA SOTHEBY'S INT'L REALTY - New
 $449,000Active3 beds 2 baths1,447 sq. ft.
$449,000Active3 beds 2 baths1,447 sq. ft.929 Cirrus, San Jacinto, CA 92582
MLS# IV25260201Listed by: CITYWIDE ELITE REALTY - New
 $388,000Active2 beds 1 baths1,274 sq. ft.
$388,000Active2 beds 1 baths1,274 sq. ft.618 Estudillo Avenue, San Jacinto, CA 92583
MLS# SW25260130Listed by: BROKER TOWN, INC. - New
 $500,900Active3 beds 2 baths1,316 sq. ft.
$500,900Active3 beds 2 baths1,316 sq. ft.836 Highlands Drive, San Jacinto, CA 92582
MLS# SW25260140Listed by: LGI REALTY-CALIFORNIA , LLC - New
 $493,900Active3 beds 2 baths1,316 sq. ft.
$493,900Active3 beds 2 baths1,316 sq. ft.751 Highlands Drive, San Jacinto, CA 92582
MLS# SW25260143Listed by: LGI REALTY-CALIFORNIA , LLC - New
 $555,590Active4 beds 3 baths1,796 sq. ft.
$555,590Active4 beds 3 baths1,796 sq. ft.1148 Thunderchief Lane, Rialto, CA 92376
MLS# CRSW25256648Listed by: CENTURY 21 MASTERS - New
 $55,000Active2 beds 1 baths800 sq. ft.
$55,000Active2 beds 1 baths800 sq. ft.455 E 7th Street #24, San Jacinto, CA 92583
MLS# PW25258133Listed by: KELLER WILLIAMS COASTAL PROP.
