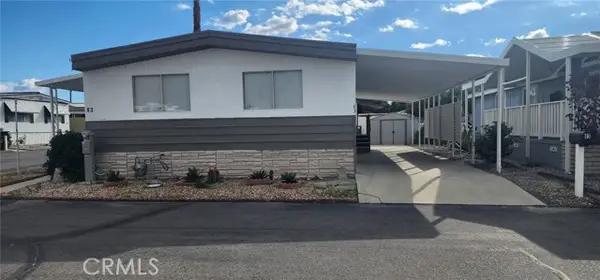723 Highlands Drive, San Jacinto, CA 92582
Local realty services provided by:Better Homes and Gardens Real Estate Royal & Associates
723 Highlands Drive,San Jacinto, CA 92582
$532,900
- 3 Beds
- 2 Baths
- 1,564 sq. ft.
- Single family
- Active
Listed by: jeanine roach
Office: lgi realty-california , llc.
MLS#:CRSW25260149
Source:CA_BRIDGEMLS
Price summary
- Price:$532,900
- Price per sq. ft.:$340.73
About this home
The Guadalupe floor plan exemplifies a single-story home designed for both ease and elegance. This floorplan includes three well-sized bedrooms and an open-concept layout that enhances fluid movement throughout the home. The kitchen, featuring stainless steel appliances and stylish plank flooring, opens gracefully into the adjoining family and dining rooms, making it a central hub for everyday living and entertaining. A walk-in pantry adds a touch of convenience, offering ample storage for culinary essentials. The covered porch and patio extend the living space outdoors, ideal for enjoying serene moments or hosting gatherings. The master bathroom is a luxurious feature with its dual sink vanity and step-in shower, while the secondary bathroom is designed for versatility with a tub/shower combination.
Contact an agent
Home facts
- Year built:2025
- Listing ID #:CRSW25260149
- Added:143 day(s) ago
- Updated:January 11, 2026 at 03:37 PM
Rooms and interior
- Bedrooms:3
- Total bathrooms:2
- Full bathrooms:2
- Living area:1,564 sq. ft.
Heating and cooling
- Cooling:Ceiling Fan(s), Central Air, ENERGY STAR Qualified Equipment
- Heating:Central, Forced Air, Solar
Structure and exterior
- Year built:2025
- Building area:1,564 sq. ft.
- Lot area:0.16 Acres
Finances and disclosures
- Price:$532,900
- Price per sq. ft.:$340.73
New listings near 723 Highlands Drive
- New
 $554,990Active4 beds 3 baths1,890 sq. ft.
$554,990Active4 beds 3 baths1,890 sq. ft.435 Maiden Cross Court, San Jacinto, CA 92582
MLS# SW26006118Listed by: D R HORTON AMERICA'S BUILDER - New
 $559,000Active5 beds 3 baths2,765 sq. ft.
$559,000Active5 beds 3 baths2,765 sq. ft.230 Northwood, San Jacinto, CA 92582
MLS# OC26005583Listed by: HOMESMART, EVERGREEN REALTY - New
 $125,000Active2 beds 2 baths1,440 sq. ft.
$125,000Active2 beds 2 baths1,440 sq. ft.655 Main #83, San Jacinto, CA 92583
MLS# CV26004782Listed by: KELLER WILLIAMS REALTY V.V. - Open Sun, 12 to 3pmNew
 $239,000Active2 beds 2 baths1,040 sq. ft.
$239,000Active2 beds 2 baths1,040 sq. ft.643 W Villa Chaparral, San Jacinto, CA 92583
MLS# OC26005479Listed by: FIRST TEAM REAL ESTATE - New
 $459,900Active4 beds 2 baths1,830 sq. ft.
$459,900Active4 beds 2 baths1,830 sq. ft.605 Wildrose, San Jacinto, CA 92582
MLS# CV26005234Listed by: MAINSTREET REALTORS - New
 $359,000Active2 beds 2 baths1,509 sq. ft.
$359,000Active2 beds 2 baths1,509 sq. ft.841 Perla Ct, San Jacinto, CA 92583
MLS# SW26004263Listed by: COLDWELL BANKER KIVETT-TEETERS - New
 $541,900Active4 beds 2 baths1,866 sq. ft.
$541,900Active4 beds 2 baths1,866 sq. ft.846 Longhorn Drive, San Jacinto, CA 92582
MLS# SW26004585Listed by: LGI REALTY-CALIFORNIA , LLC - Open Sun, 11am to 2pmNew
 $532,000Active4 beds 3 baths3,019 sq. ft.
$532,000Active4 beds 3 baths3,019 sq. ft.176 Nightfall, San Jacinto, CA 92582
MLS# SW26004236Listed by: REAL BROKERAGE TECHNOLOGIES - New
 $492,000Active3 beds 2 baths1,686 sq. ft.
$492,000Active3 beds 2 baths1,686 sq. ft.181 S Vernon, San Jacinto, CA 92583
MLS# SW26002169Listed by: FEIGEN REALTY GROUP - New
 $492,000Active3 beds 2 baths1,686 sq. ft.
$492,000Active3 beds 2 baths1,686 sq. ft.181 S Vernon, San Jacinto, CA 92583
MLS# SW26002169Listed by: FEIGEN REALTY GROUP
