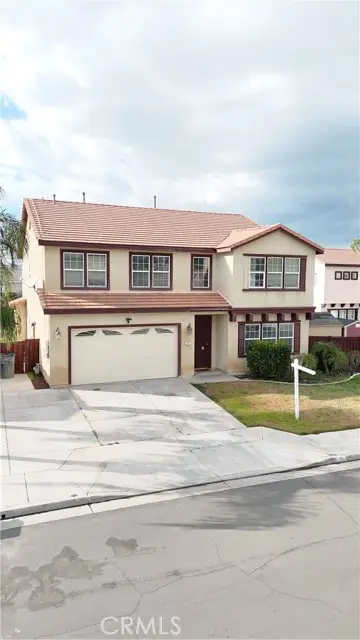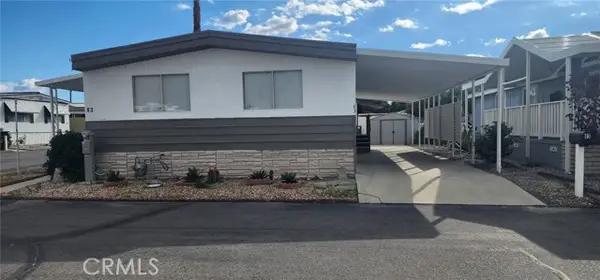954 Evergreen Drive, San Jacinto, CA 92583
Local realty services provided by:Better Homes and Gardens Real Estate Royal & Associates
954 Evergreen Drive,San Jacinto, CA 92583
$122,900
- 1 Beds
- 1 Baths
- 549 sq. ft.
- Mobile / Manufactured
- Active
Listed by: michelle bassett
Office: bassett & associates, realtors
MLS#:CRSW25263964
Source:CA_BRIDGEMLS
Price summary
- Price:$122,900
- Price per sq. ft.:$223.86
- Monthly HOA dues:$218
About this home
Truly exceptional park model home with bonus room in Heritage Ranch senior RV resort gated community. Gorgeous view of the mountains from the front room and covered patio deck. Step-saver kitchen has real wood finished cabinets, Formica counter tops, mini breakfast bar, electric stove, and refrigerator. Unique floor plan boasts a center bedroom with dual mirrored wardrobes and full bath (tub/shower combo), built in linen storage, and a exceptionally large vanity area for a park model. Insulated and permitted 8.5 x 17.5 bonus room accessible from the interior of home. Mini-split ductless heat and air plus a wall A/C. Newer Laminated wood flooring and custom honeycomb blinds throughout. Ceiling fans. Storage shed. Special feature: Outdoor heat lamp to keep guests cozy while enjoying a view of snow-capped mountains. HOA fee includes sewer, trash, water, basic cable and internet.
Contact an agent
Home facts
- Year built:1984
- Listing ID #:CRSW25263964
- Added:50 day(s) ago
- Updated:January 11, 2026 at 03:37 PM
Rooms and interior
- Bedrooms:1
- Total bathrooms:1
- Full bathrooms:1
- Living area:549 sq. ft.
Heating and cooling
- Cooling:Ceiling Fan(s)
- Heating:Electric
Structure and exterior
- Year built:1984
- Building area:549 sq. ft.
- Lot area:0.04 Acres
Finances and disclosures
- Price:$122,900
- Price per sq. ft.:$223.86
New listings near 954 Evergreen Drive
- New
 $554,990Active4 beds 3 baths1,890 sq. ft.
$554,990Active4 beds 3 baths1,890 sq. ft.435 Maiden Cross Court, San Jacinto, CA 92582
MLS# SW26006118Listed by: D R HORTON AMERICA'S BUILDER - New
 $532,000Active4 beds 3 baths3,019 sq. ft.
$532,000Active4 beds 3 baths3,019 sq. ft.176 Nightfall, San Jacinto, CA 92582
MLS# CRSW26004236Listed by: REAL BROKERAGE TECHNOLOGIES - New
 $559,000Active5 beds 3 baths2,765 sq. ft.
$559,000Active5 beds 3 baths2,765 sq. ft.230 Northwood, San Jacinto, CA 92582
MLS# OC26005583Listed by: HOMESMART, EVERGREEN REALTY - New
 $125,000Active2 beds 2 baths1,440 sq. ft.
$125,000Active2 beds 2 baths1,440 sq. ft.655 Main #83, San Jacinto, CA 92583
MLS# CV26004782Listed by: KELLER WILLIAMS REALTY V.V. - Open Sun, 12 to 3pmNew
 $239,000Active2 beds 2 baths1,040 sq. ft.
$239,000Active2 beds 2 baths1,040 sq. ft.643 W Villa Chaparral, San Jacinto, CA 92583
MLS# OC26005479Listed by: FIRST TEAM REAL ESTATE - New
 $459,900Active4 beds 2 baths1,830 sq. ft.
$459,900Active4 beds 2 baths1,830 sq. ft.605 Wildrose, San Jacinto, CA 92582
MLS# CV26005234Listed by: MAINSTREET REALTORS - New
 $359,000Active2 beds 2 baths1,509 sq. ft.
$359,000Active2 beds 2 baths1,509 sq. ft.841 Perla Ct, San Jacinto, CA 92583
MLS# SW26004263Listed by: COLDWELL BANKER KIVETT-TEETERS - New
 $541,900Active4 beds 2 baths1,866 sq. ft.
$541,900Active4 beds 2 baths1,866 sq. ft.846 Longhorn Drive, San Jacinto, CA 92582
MLS# SW26004585Listed by: LGI REALTY-CALIFORNIA , LLC - New
 $492,000Active3 beds 2 baths1,686 sq. ft.
$492,000Active3 beds 2 baths1,686 sq. ft.181 S Vernon, San Jacinto, CA 92583
MLS# SW26002169Listed by: FEIGEN REALTY GROUP - New
 $492,000Active3 beds 2 baths1,686 sq. ft.
$492,000Active3 beds 2 baths1,686 sq. ft.181 S Vernon, San Jacinto, CA 92583
MLS# SW26002169Listed by: FEIGEN REALTY GROUP
