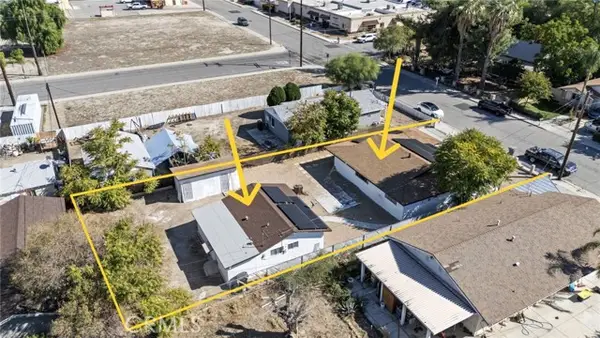954 Torino Avenue, San Jacinto, CA 92583
Local realty services provided by:Better Homes and Gardens Real Estate Napolitano & Associates
954 Torino Avenue,San Jacinto, CA 92583
$435,000
- 3 Beds
- 2 Baths
- 1,596 sq. ft.
- Single family
- Pending
Listed by: christina carlin
Office: coldwell banker kivett-teeters
MLS#:SW25258577
Source:San Diego MLS via CRMLS
Price summary
- Price:$435,000
- Price per sq. ft.:$272.56
About this home
Check out this home located between Soboba Golf Club & Soboba Casino built in 2000 in a nice little neighborhood with views. Builder intended for it to have 3 bedrooms, but the third room off of the living room does not have doors or a closet and is currently being used as an.exercise/play room. It could certainly be completed to be a nice sized 3rd bedroom. Light & bright kitchen has Corian counter tops w/breakfast bar, white cabinets & stainless steel appliances which opens up to the living room w/vaulted ceilings & a fireplace w/built-in shelves. Primary bedroom is huge, bathroom has separate tub & shower, and dual sinks which leads to the large walk-in closet that has an accent window for natural light. Separate laundry room leads to the attached 2-car garage. Upgraded tile & laminate flooring throughout. Covered alumiwood patio to enjoy your morning coffee or evening drinks. There's walking paths and even a direct access passage to the Soboba golf course clubhouse & Maze Stone bar/restaurant. Commuter friendly, low taxes and no HOA.
Contact an agent
Home facts
- Year built:2000
- Listing ID #:SW25258577
- Added:48 day(s) ago
- Updated:January 09, 2026 at 08:32 AM
Rooms and interior
- Bedrooms:3
- Total bathrooms:2
- Full bathrooms:2
- Living area:1,596 sq. ft.
Heating and cooling
- Cooling:Central Forced Air
- Heating:Fireplace, Forced Air Unit
Structure and exterior
- Roof:Concrete
- Year built:2000
- Building area:1,596 sq. ft.
Utilities
- Water:Public, Water Connected
- Sewer:Public Sewer, Sewer Connected
Finances and disclosures
- Price:$435,000
- Price per sq. ft.:$272.56
New listings near 954 Torino Avenue
- New
 $125,000Active2 beds 2 baths1,440 sq. ft.
$125,000Active2 beds 2 baths1,440 sq. ft.655 E Main #83, San Jacinto, CA 92583
MLS# CV26004782Listed by: KELLER WILLIAMS REALTY V.V. - New
 $359,000Active2 beds 2 baths1,509 sq. ft.
$359,000Active2 beds 2 baths1,509 sq. ft.841 Perla Ct, San Jacinto, CA 92583
MLS# SW26004263Listed by: COLDWELL BANKER KIVETT-TEETERS - New
 $541,900Active4 beds 2 baths1,866 sq. ft.
$541,900Active4 beds 2 baths1,866 sq. ft.846 Longhorn Drive, San Jacinto, CA 92582
MLS# SW26004585Listed by: LGI REALTY-CALIFORNIA , LLC - New
 $492,000Active3 beds 2 baths1,686 sq. ft.
$492,000Active3 beds 2 baths1,686 sq. ft.181 S Vernon, San Jacinto, CA 92583
MLS# SW26002169Listed by: FEIGEN REALTY GROUP - New
 $492,000Active3 beds 2 baths1,686 sq. ft.
$492,000Active3 beds 2 baths1,686 sq. ft.181 S Vernon, San Jacinto, CA 92583
MLS# SW26002169Listed by: FEIGEN REALTY GROUP - New
 $949,000Active3 beds 2 baths1,560 sq. ft.
$949,000Active3 beds 2 baths1,560 sq. ft.492 S Sanderson Avenue, San Jacinto, CA 92582
MLS# IG26003121Listed by: RE/MAX ADVANTAGE - New
 $569,497Active3 beds 2 baths2,322 sq. ft.
$569,497Active3 beds 2 baths2,322 sq. ft.1674 Westfork Way, San Jacinto, CA 92582
MLS# IV26002776Listed by: KB HOME - New
 $499,000Active4 beds 3 baths1,642 sq. ft.
$499,000Active4 beds 3 baths1,642 sq. ft.255 W 6th, San Jacinto, CA 92583
MLS# CRPW26001926Listed by: BUCKINGHAM HOMES & ESTATES - New
 $480,630Active3 beds 2 baths1,459 sq. ft.
$480,630Active3 beds 2 baths1,459 sq. ft.1432 Braided Mane Drive, San Jacinto, CA 92582
MLS# SW26002611Listed by: CENTURY 21 MASTERS - New
 $650,000Active4 beds 3 baths2,240 sq. ft.
$650,000Active4 beds 3 baths2,240 sq. ft.585 Directo, San Jacinto, CA 92583
MLS# PW26002516Listed by: KELLER WILLIAMS BEVERLY HILLS
