1019 Lenor Way, San Jose, CA 95128
Local realty services provided by:Better Homes and Gardens Real Estate Royal & Associates
1019 Lenor Way,San Jose, CA 95128
$2,030,000
- 5 Beds
- 3 Baths
- - sq. ft.
- Single family
- Sold
Listed by:judy tiu510-226-2444
Office:realty experts
MLS#:41109264
Source:CAMAXMLS
Sorry, we are unable to map this address
Price summary
- Price:$2,030,000
About this home
Don’t miss this beautifully updated 5-bedroom, 2.5-bath home in one of Campbell’s most desirable neighborhoods. With modern upgrades throughout, this home is move-in ready and designed for today’s lifestyle. Features include: • Updated electrical and plumbing systems • 24 owned solar panels + tankless water heater for maximum efficiency • Networking prewired throughout for remote work and smart tech • Prewired audio in the family room + home theatre—perfect for movie nights • Security cameras inside and out for added peace of mind • Finished garage currently set up as a home gym. Step outside to a spacious backyard with a composite deck, gazebo, large seating area, and a shed for extra storage—ideal for gatherings and outdoor living. Located minutes from downtown Campbell, top private schools, parks, and commute routes. A mile away shopping and restaurants at Valley Fair and Santana Row. This is the home you’ve been waiting for!
Contact an agent
Home facts
- Year built:1962
- Listing ID #:41109264
- Added:47 day(s) ago
- Updated:October 16, 2025 at 01:13 AM
Rooms and interior
- Bedrooms:5
- Total bathrooms:3
- Full bathrooms:2
Heating and cooling
- Cooling:Central Air
- Heating:Forced Air
Structure and exterior
- Roof:Composition Shingles
- Year built:1962
Utilities
- Water:Public
Finances and disclosures
- Price:$2,030,000
New listings near 1019 Lenor Way
- New
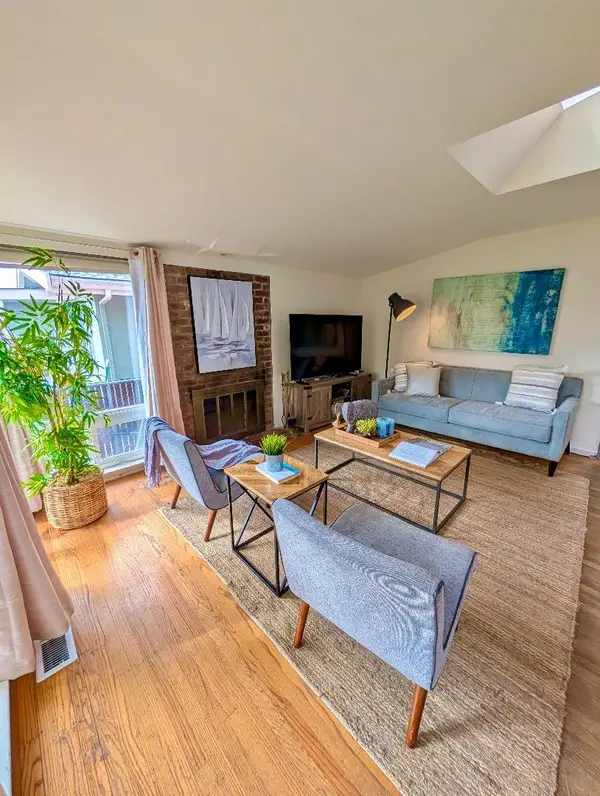 $1,399,000Active4 beds 2 baths1,698 sq. ft.
$1,399,000Active4 beds 2 baths1,698 sq. ft.3425 San Pablo Avenue, San Jose, CA 95127
MLS# ML82023463Listed by: AGAM REAL ESTATE - New
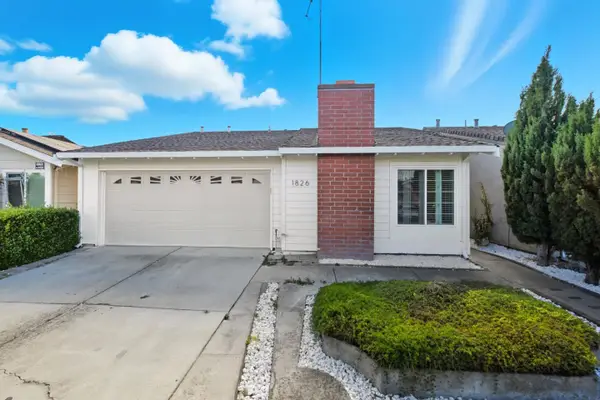 $999,999Active3 beds 2 baths1,306 sq. ft.
$999,999Active3 beds 2 baths1,306 sq. ft.1826 Perrone Circle, San Jose, CA 95116
MLS# ML82024918Listed by: INTERO REAL ESTATE SERVICES - New
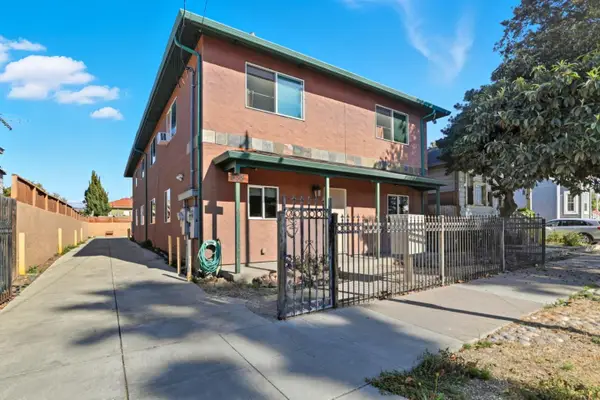 $1,399,000Active8 beds -- baths2,806 sq. ft.
$1,399,000Active8 beds -- baths2,806 sq. ft.688 N 11th Street, San Jose, CA 95112
MLS# ML82024884Listed by: MARCUS & MILLICHAP - New
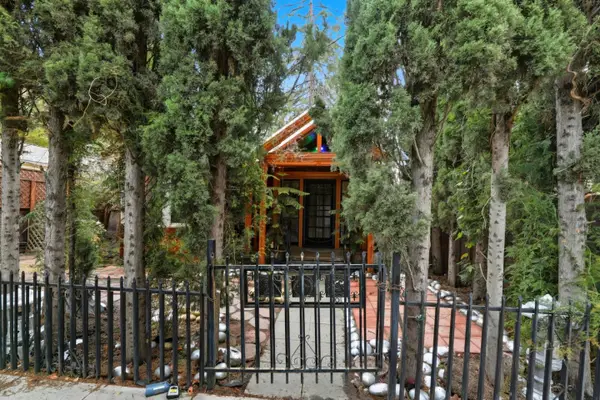 $998,000Active2 beds 1 baths584 sq. ft.
$998,000Active2 beds 1 baths584 sq. ft.677 Elm Street, San Jose, CA 95126
MLS# ML82024880Listed by: KW BAY AREA ESTATES - New
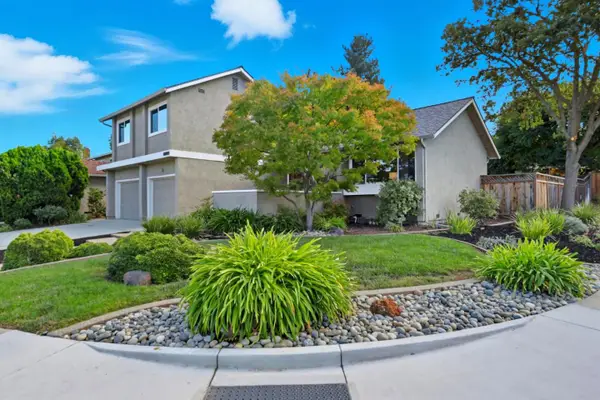 $2,099,000Active4 beds 3 baths2,035 sq. ft.
$2,099,000Active4 beds 3 baths2,035 sq. ft.6605 Barnsdale Court, San Jose, CA 95120
MLS# ML82024609Listed by: COLDWELL BANKER REALTY - New
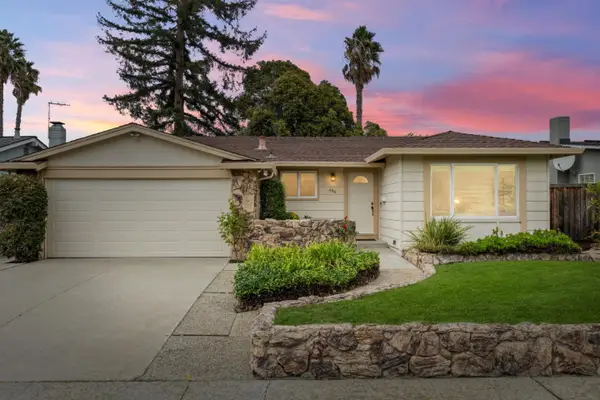 $1,388,600Active4 beds 2 baths1,495 sq. ft.
$1,388,600Active4 beds 2 baths1,495 sq. ft.404 Ariel Drive, San Jose, CA 95123
MLS# ML82024847Listed by: REAL BROKERAGE TECHNOLOGIES - New
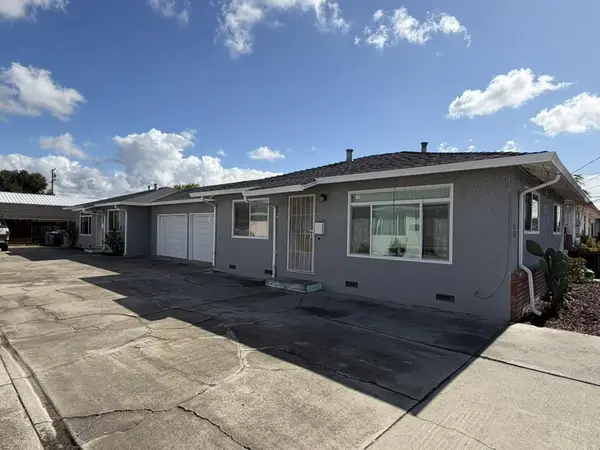 $1,150,000Active-- beds -- baths1,560 sq. ft.
$1,150,000Active-- beds -- baths1,560 sq. ft.88 Eastwood Court, San Jose, CA 95116
MLS# ML82024866Listed by: INTERO REAL ESTATE SERVICES - New
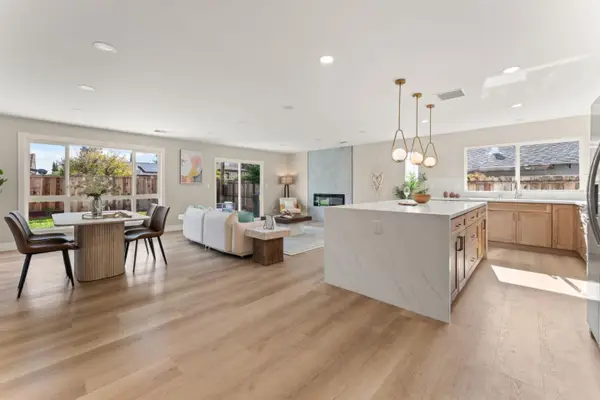 $1,488,000Active4 beds 2 baths1,632 sq. ft.
$1,488,000Active4 beds 2 baths1,632 sq. ft.3250 Sylvan Drive, San Jose, CA 95148
MLS# ML82024849Listed by: SH HOMES - Open Fri, 5 to 7pmNew
 $1,388,600Active4 beds 2 baths1,495 sq. ft.
$1,388,600Active4 beds 2 baths1,495 sq. ft.404 Ariel Drive, San Jose, CA 95123
MLS# ML82024847Listed by: REAL BROKERAGE TECHNOLOGIES - Open Sat, 1 to 4:30pmNew
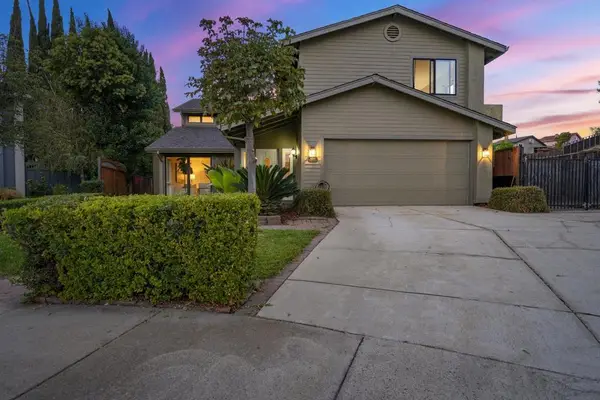 $1,798,000Active4 beds 4 baths2,998 sq. ft.
$1,798,000Active4 beds 4 baths2,998 sq. ft.4945 Berkeland Court, San Jose, CA 95111
MLS# ML82024848Listed by: DPL REAL ESTATE
