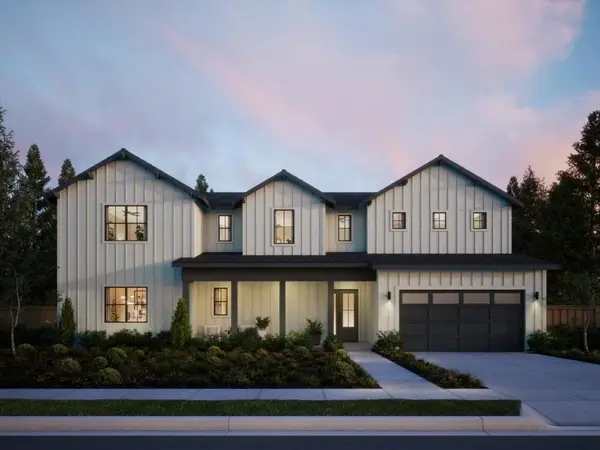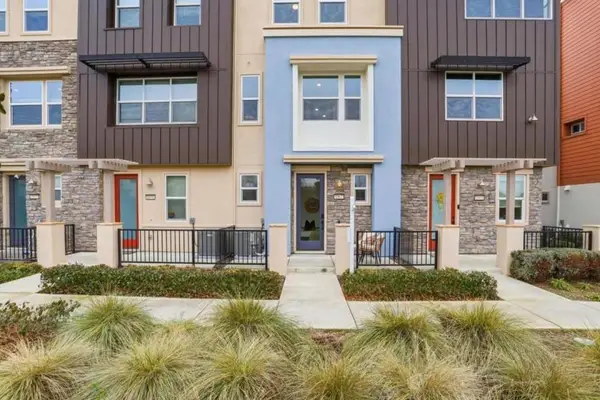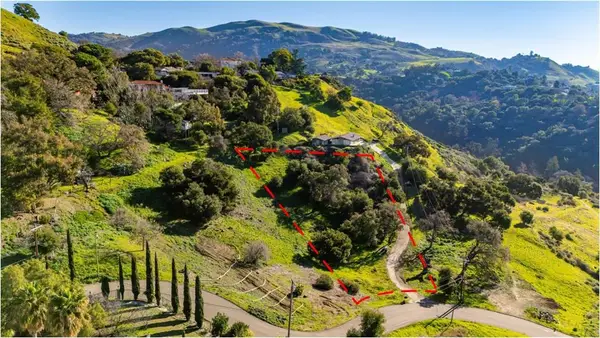1068 Bigleaf Place #402, San Jose, CA 95131
Local realty services provided by:Better Homes and Gardens Real Estate Royal & Associates
1068 Bigleaf Place #402,San Jose, CA 95131
$1,149,000
- 3 Beds
- 3 Baths
- 1,850 sq. ft.
- Condominium
- Pending
Listed by: siew-chin lim
Office: maxreal
MLS#:ML82010688
Source:CA_BRIDGEMLS
Price summary
- Price:$1,149,000
- Price per sq. ft.:$621.08
- Monthly HOA dues:$737
About this home
Show like a model! Beautiful single level top floor condo with view of sunset. Secured building with semi private elevator directly access to the unit, perfect for elderly. Unit features open floor plans and natural light. Large master suite allows king size bed & additional space as reading corner; master bath has double vanities, large walk-in closet. 2 additional rooms for kid's room, guest or office. Each bedroom has walk in closet. Hallway bath has double-vanities. Kitchen with Bosch kitchen appliances, granite countertop, lots of cabinet/counter space. Single pane backed by double pane windows provide better insulation and energy conservation which lower energy bills. Tankless water heater, 2-car side by side garage w/ additional storage. The community has walking trail and club house. Walking distance to Sprouts, H-mart, Peet's, City Sports, restaurants and banks. Close to high-tech companies, Golf Course, Berryessa Bart, Bellarmine College Prep, Challenger School. Easy access to freeways.
Contact an agent
Home facts
- Year built:2016
- Listing ID #:ML82010688
- Added:224 day(s) ago
- Updated:January 23, 2026 at 09:22 AM
Rooms and interior
- Bedrooms:3
- Total bathrooms:3
- Full bathrooms:2
- Living area:1,850 sq. ft.
Heating and cooling
- Cooling:Central Air
- Heating:Forced Air
Structure and exterior
- Year built:2016
- Building area:1,850 sq. ft.
Finances and disclosures
- Price:$1,149,000
- Price per sq. ft.:$621.08
New listings near 1068 Bigleaf Place #402
- New
 $678,000Active2 beds 2 baths979 sq. ft.
$678,000Active2 beds 2 baths979 sq. ft.651 N 4th Street, San Jose, CA 95112
MLS# ML82032241Listed by: ALLIANCE BAY REALTY - New
 $999,000Active4 beds 2 baths1,811 sq. ft.
$999,000Active4 beds 2 baths1,811 sq. ft.2997 Samaria Pl, San Jose, CA 95111
MLS# ML82031753Listed by: COMPASS - Open Sun, 2 to 4pmNew
 $2,558,000Active4 beds 3 baths1,716 sq. ft.
$2,558,000Active4 beds 3 baths1,716 sq. ft.4576 Moran Drive, San Jose, CA 95129
MLS# 426097999Listed by: PRIMAVERA REALTY - New
 $4,450,000Active5 beds 6 baths4,176 sq. ft.
$4,450,000Active5 beds 6 baths4,176 sq. ft.1148 Husted Avenue, San Jose, CA 95125
MLS# ML82032224Listed by: THOMAS JAMES REAL ESTATE SERVICES, INC, - Open Sat, 1 to 4pmNew
 $1,068,000Active3 beds 3 baths1,616 sq. ft.
$1,068,000Active3 beds 3 baths1,616 sq. ft.1967 Nevets Lane, San Jose, CA 95133
MLS# ML82032226Listed by: NEXX REALTY - New
 $868,888Active3 beds 3 baths1,142 sq. ft.
$868,888Active3 beds 3 baths1,142 sq. ft.5211 Ostrich Court, San Jose, CA 95123
MLS# ML82032225Listed by: COLDWELL BANKER REALTY - Open Sat, 1 to 4pmNew
 $1,650,000Active3 beds 2 baths1,458 sq. ft.
$1,650,000Active3 beds 2 baths1,458 sq. ft.267 Brooklyn Avenue, San Jose, CA 95128
MLS# 226001066Listed by: REALTY ONE GROUP ZOOM - Open Sat, 1 to 4pmNew
 $1,999,888Active3 beds 3 baths1,980 sq. ft.
$1,999,888Active3 beds 3 baths1,980 sq. ft.1858 Lencar Way, San Jose, CA 95124
MLS# ML82029025Listed by: INTERO REAL ESTATE SERVICES - Open Sat, 1 to 4:30pmNew
 $1,448,000Active4 beds 3 baths1,711 sq. ft.
$1,448,000Active4 beds 3 baths1,711 sq. ft.726 Vestal Street, San Jose, CA 95112
MLS# ML82032209Listed by: DPL REAL ESTATE - New
 $450,000Active1.01 Acres
$450,000Active1.01 Acres720 Lariat Lane, San Jose, CA 95132
MLS# ML82032214Listed by: COLDWELL BANKER REALTY
