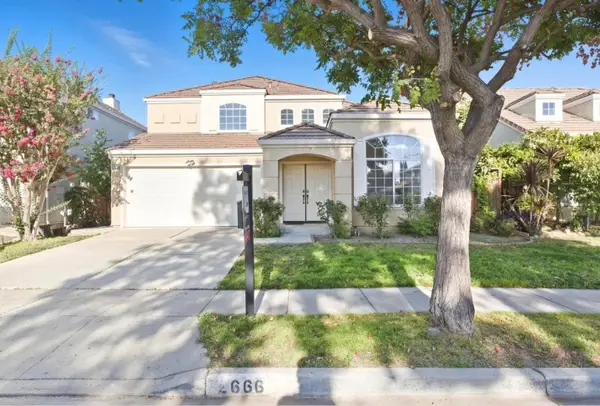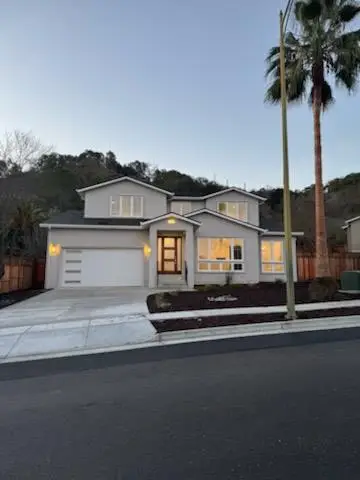11265 Canyon Drive, San Jose, CA 95127
Local realty services provided by:Better Homes and Gardens Real Estate Royal & Associates
11265 Canyon Drive,San Jose, CA 95127
$2,198,000
- 2 Beds
- 2 Baths
- 1,416 sq. ft.
- Single family
- Active
Listed by: tasha cooper, gary palacios
Office: compass
MLS#:ML82028081
Source:CA_BRIDGEMLS
Price summary
- Price:$2,198,000
- Price per sq. ft.:$1,552.26
About this home
This Luxury Property includes an ADDITIONAL Detached living space! Nestled in the Eastern Foothills of San Jose with views of the Golf Course. Have you been dreaming of a single story, beautifully and tastefully remodeled home with an additional freshly remodeled Unit? This property is the one! You will leave the hustle bustle of the city to your own private sanctuary, relax in the main house or the freshly remodeled one bedroom studio with soaring 20 ft ceilings, loads of natural light, Travertine floors, quartzite counters, 50 watts of electricity, 3 ethernet connections and 2 cable connections. The Main home was remodeled in 2020, upgrades include, copper pipes, electrical panel, spray foam insulation, media panel, double pane windows, tankless water heater, HVAC and a sewer line. New landscaping and a 40 year comp roof was installed in 2025. Main house interior details include Turkish Marble tile, granite, and a charming original fireplace as your visual highlight in the living room. You will step outside to welcome your friends & family on your spacious patio ready for impressive entertainment. The Main home and Studio include Brazilian oak floors and built-in USB chargers. A property like this does not come around often, here is your opportunity, take it! You must see it!
Contact an agent
Home facts
- Year built:1948
- Listing ID #:ML82028081
- Added:45 day(s) ago
- Updated:January 09, 2026 at 03:45 PM
Rooms and interior
- Bedrooms:2
- Total bathrooms:2
- Full bathrooms:2
- Living area:1,416 sq. ft.
Heating and cooling
- Cooling:Ceiling Fan(s), Central Air
- Heating:Forced Air
Structure and exterior
- Roof:Shingle
- Year built:1948
- Building area:1,416 sq. ft.
- Lot area:0.4 Acres
Finances and disclosures
- Price:$2,198,000
- Price per sq. ft.:$1,552.26
New listings near 11265 Canyon Drive
- New
 $1,599,999Active4 beds 3 baths1,840 sq. ft.
$1,599,999Active4 beds 3 baths1,840 sq. ft.2666 Hesselbein Way, San Jose, CA 95148
MLS# ML82030215Listed by: KW SILICON CITY - Open Sat, 1 to 4pmNew
 $1,098,000Active4 beds 3 baths1,408 sq. ft.
$1,098,000Active4 beds 3 baths1,408 sq. ft.1582 Trieste Way, San Jose, CA 95122
MLS# ML82030241Listed by: PROVENCE REALTY, INC. - New
 $1,399,888Active4 beds 4 baths2,170 sq. ft.
$1,399,888Active4 beds 4 baths2,170 sq. ft.182 Agustin Narvaez Street, San Jose, CA 95136
MLS# ML82028960Listed by: INTERO REAL ESTATE SERVICES - Open Fri, 4 to 7pmNew
 $1,399,888Active4 beds 4 baths2,170 sq. ft.
$1,399,888Active4 beds 4 baths2,170 sq. ft.182 Agustin Narvaez Street, SAN JOSE, CA 95136
MLS# 82028960Listed by: INTERO REAL ESTATE SERVICES - New
 $3,100,000Active4 beds 4 baths3,019 sq. ft.
$3,100,000Active4 beds 4 baths3,019 sq. ft.6212 Glendora Court, San Jose, CA 95123
MLS# ML82024286Listed by: COLDWELL BANKER REALTY - New
 $2,950,000Active4 beds 4 baths3,097 sq. ft.
$2,950,000Active4 beds 4 baths3,097 sq. ft.6216 Glendora Court, San Jose, CA 95123
MLS# ML82024291Listed by: COLDWELL BANKER REALTY - New
 $519,000Active1 beds 1 baths665 sq. ft.
$519,000Active1 beds 1 baths665 sq. ft.1550 Technology Drive #3096, San Jose, CA 95110
MLS# ML82030431Listed by: INTERO REAL ESTATE SERVICES - New
 $1,388,000Active5 beds 3 baths2,236 sq. ft.
$1,388,000Active5 beds 3 baths2,236 sq. ft.4688 Holycon Circle, San Jose, CA 95136
MLS# ML82030650Listed by: REDFIN - New
 $499,000Active3 beds -- baths1,760 sq. ft.
$499,000Active3 beds -- baths1,760 sq. ft.5450 Monterey Highway #164, San Jose, CA 95111
MLS# ML82030501Listed by: ALLIANCE MANUFACTURED HOMES INC - New
 $665,000Active3 beds 2 baths1,650 sq. ft.
$665,000Active3 beds 2 baths1,650 sq. ft.821 Villa Teresa Way #821, San Jose, CA 95123
MLS# ML82030512Listed by: CORCORAN ICON PROPERTIES
