1198 Roycott Way, San Jose, CA 95125
Local realty services provided by:Better Homes and Gardens Real Estate Royal & Associates
Listed by:valerie mein
Office:coldwell banker realty
MLS#:ML82018277
Source:CAMAXMLS
Price summary
- Price:$3,799,000
- Price per sq. ft.:$1,471.34
About this home
Prime Willow Glen location on a rare 12,035 sq. ft. lot, Main Home is 4 Bedrooms with the primary bedroom on the first floor, and a private Office, 2.5 Baths, 2,582 sq.ft. Plus a 796 sq.ft Permitted Casita boasts 1 bedroom and 1 full bathroom, great room, full gourmet kitchen, and laundry closet, 361 sq.ft. basement and a 528 sq.ft. detached 2-car garage. All just a short stroll to vibrant Downtown shops, dining, and events! This stunning Tuscan Revival estate blends character with modern luxury and resort-style living. At its heart is a custom-designed casita featuring vaulted ceilings, designer chandelier, Venetian plaster, bi-fold doors opening to the pool and spa, perfect for guests, extended stays, or entertaining. Outdoor living shines with a rebuilt smart-controlled pool/spa, Napa-style outdoor copper shower, custom pergola with premium grill, and lush landscaping with fruit trees. The main home boasts updated systems, a spacious basement, water softener, tankless water heater, and solar panels. Detached oversized 2-car garage with Tesla charger and attic storage. Secure, architecturally distinctive fencing ensures privacy while enhancing curb appeal. A rare opportunity to own a true Willow Glen estate in a walk-everywhere location. Stroll to Downtown Willow Glen!
Contact an agent
Home facts
- Year built:1941
- Listing Id #:ML82018277
- Added:1 day(s) ago
- Updated:August 16, 2025 at 01:09 AM
Rooms and interior
- Bedrooms:4
- Total bathrooms:3
- Full bathrooms:2
- Living area:2,582 sq. ft.
Heating and cooling
- Cooling:Ceiling Fan(s), Central Air
- Heating:Forced Air, Zoned
Structure and exterior
- Roof:Tile
- Year built:1941
- Building area:2,582 sq. ft.
- Lot area:0.28 Acres
Utilities
- Water:Public
Finances and disclosures
- Price:$3,799,000
- Price per sq. ft.:$1,471.34
New listings near 1198 Roycott Way
- Open Sat, 2 to 4pmNew
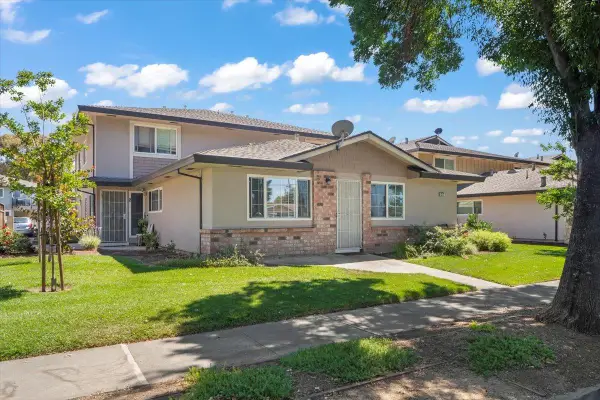 $538,000Active2 beds 1 baths810 sq. ft.
$538,000Active2 beds 1 baths810 sq. ft.1372 Branham Lane #1, SAN JOSE, CA 95118
MLS# 82018292Listed by: GOLDEN GATE SOTHEBY'S INTERNATIONAL REALTY - Open Sat, 1 to 4pmNew
 $499,000Active1 beds 1 baths690 sq. ft.
$499,000Active1 beds 1 baths690 sq. ft.5457 Makati Circle, SAN JOSE, CA 95123
MLS# 82018281Listed by: REAL ESTATE AVENUE - Open Sat, 2 to 4pmNew
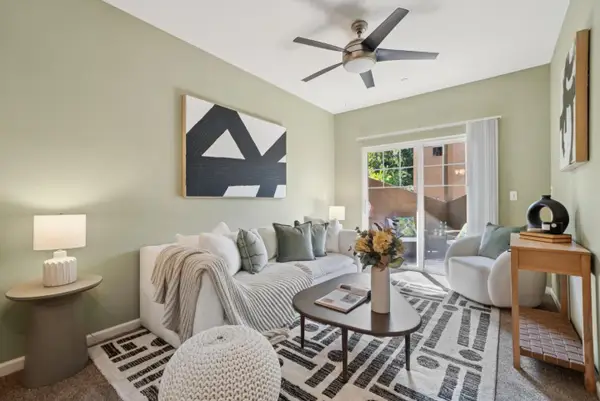 $750,000Active2 beds 3 baths1,122 sq. ft.
$750,000Active2 beds 3 baths1,122 sq. ft.808 Lenzen Avenue #106, SAN JOSE, CA 95126
MLS# 82018287Listed by: INTERO REAL ESTATE SERVICES - Open Sat, 1 to 4pmNew
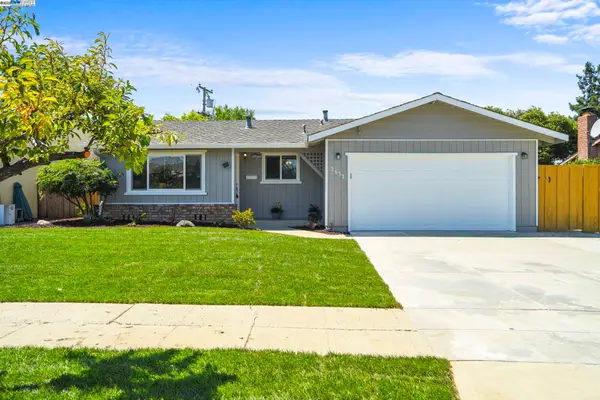 $1,988,888Active4 beds 2 baths1,410 sq. ft.
$1,988,888Active4 beds 2 baths1,410 sq. ft.5633 Drysdale Dr, SAN JOSE, CA 95124
MLS# 41108354Listed by: BELA REALTY & INV - Open Sat, 1 to 4pmNew
 $1,499,888Active3 beds 2 baths1,383 sq. ft.
$1,499,888Active3 beds 2 baths1,383 sq. ft.3308 Whitman Way, SAN JOSE, CA 95132
MLS# 82017649Listed by: REDFIN - Open Sat, 1 to 4pmNew
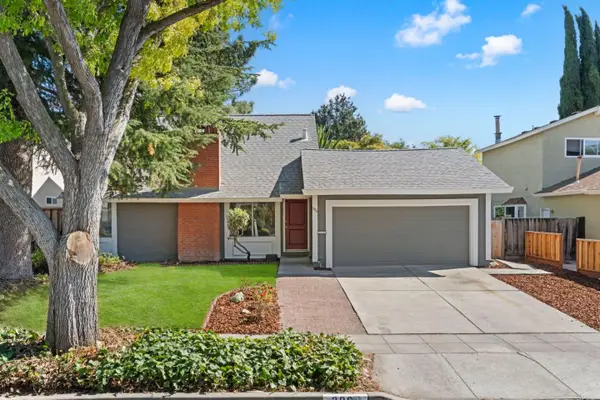 $1,250,000Active2 beds 1 baths1,380 sq. ft.
$1,250,000Active2 beds 1 baths1,380 sq. ft.396 Vale Drive, SAN JOSE, CA 95123
MLS# 82018275Listed by: KW BAY AREA ESTATES - Open Sat, 12 to 2pmNew
 $1,798,000Active3 beds 2 baths1,584 sq. ft.
$1,798,000Active3 beds 2 baths1,584 sq. ft.1335 Vernon Avenue, SAN JOSE, CA 95125
MLS# 82017675Listed by: CHRISTIE'S INTERNATIONAL REAL ESTATE SERENO - Open Sat, 1 to 4pmNew
 $699,000Active2 beds 2 baths998 sq. ft.
$699,000Active2 beds 2 baths998 sq. ft.2265 Sun Glory Lane #A, SAN JOSE, CA 95124
MLS# 82018253Listed by: CHRISTIE'S INTERNATIONAL REAL ESTATE SERENO - Open Sat, 12 to 5pmNew
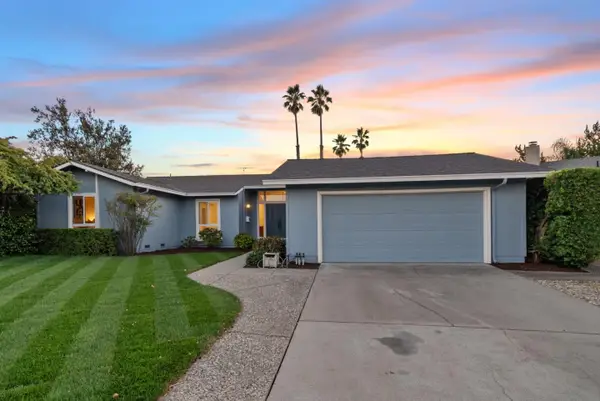 $2,199,000Active4 beds 3 baths2,024 sq. ft.
$2,199,000Active4 beds 3 baths2,024 sq. ft.5963 Larabee Court, SAN JOSE, CA 95120
MLS# 82018260Listed by: COLDWELL BANKER REALTY
