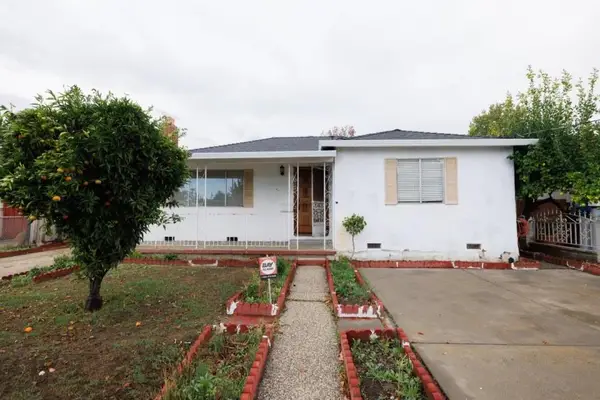1201 Hester Avenue, San Jose, CA 95126
Local realty services provided by:Better Homes and Gardens Real Estate Royal & Associates
1201 Hester Avenue,San Jose, CA 95126
$1,698,888
- 3 Beds
- 2 Baths
- 1,267 sq. ft.
- Single family
- Pending
Listed by: ryan nickell
Office: r.o.i. real estate
MLS#:ML82017863
Source:CA_BRIDGEMLS
Price summary
- Price:$1,698,888
- Price per sq. ft.:$1,340.87
About this home
Pairing 21st century upgrades with classic Craftsman character, this remodeled and move-in ready single family home plus detached ADU (good for income generation or multi-generational living) offers almost 1,800 square feet of combined living space (1,267 sq ft 3 bed/2 bath main house and 517 sq ft detached designer ADU) in the vibrant heart of Shasta Hanchett Park, a short walk from CalTrain, Whole Foods, the Rose Garden, concerts and sporting events at the SAP Center, and endless local restaurants and coffee shops. Extensively fortified and upgraded both functionally and aesthetically, the laundry list of functional improvements include a sprawling, improved basement with a full vapor barrier, in-ceiling lighting, upgraded plumbing throughout, updated 200amp electric, updated central heat/air and ductwork, and professionally-installed hardscape with gated off-street parking. Solid oak hardwood floor, in-ceiling LED lighting, and dual pane windows; a fully-remodeled chefs kitchen with matching stainless appliances, farmhouse sink and garden window, a tasteful blend of solid wood cabinetry and floating shelving, quartz countertops, and Craftsman-appropriate subway tile from countertop-to-ceiling; solid wood doors; and two fully-remodeled spacious bathrooms.
Contact an agent
Home facts
- Year built:1905
- Listing ID #:ML82017863
- Added:94 day(s) ago
- Updated:November 15, 2025 at 09:25 AM
Rooms and interior
- Bedrooms:3
- Total bathrooms:2
- Full bathrooms:2
- Living area:1,267 sq. ft.
Heating and cooling
- Cooling:Central Air
- Heating:Forced Air
Structure and exterior
- Roof:Shingle
- Year built:1905
- Building area:1,267 sq. ft.
Finances and disclosures
- Price:$1,698,888
- Price per sq. ft.:$1,340.87
New listings near 1201 Hester Avenue
- New
 $1,290,000Active3 beds 2 baths1,199 sq. ft.
$1,290,000Active3 beds 2 baths1,199 sq. ft.2974 Bell Avenue, San Jose, CA 95133
MLS# ML82026828Listed by: ASPIRE HOMES - New
 $1,850,000Active3 beds 3 baths1,913 sq. ft.
$1,850,000Active3 beds 3 baths1,913 sq. ft.1592 Wawona Drive, San Jose, CA 95125
MLS# ML82027275Listed by: EXP REALTY OF CALIFORNIA INC - New
 $1,860,000Active4 beds 2 baths1,572 sq. ft.
$1,860,000Active4 beds 2 baths1,572 sq. ft.903 Lanewood Drive, San Jose, CA 95125
MLS# ML82027692Listed by: KW SILICON CITY - New
 $1,290,000Active3 beds 2 baths1,199 sq. ft.
$1,290,000Active3 beds 2 baths1,199 sq. ft.2974 Bell Avenue, San Jose, CA 95133
MLS# ML82026828Listed by: ASPIRE HOMES - New
 $1,850,000Active3 beds 3 baths1,913 sq. ft.
$1,850,000Active3 beds 3 baths1,913 sq. ft.1592 Wawona Drive, San Jose, CA 95125
MLS# ML82027275Listed by: EXP REALTY OF CALIFORNIA INC - New
 $1,860,000Active4 beds 2 baths1,572 sq. ft.
$1,860,000Active4 beds 2 baths1,572 sq. ft.903 Lanewood Drive, San Jose, CA 95125
MLS# ML82027692Listed by: KW SILICON CITY  $3,280,000Active5 beds 4 baths3,170 sq. ft.
$3,280,000Active5 beds 4 baths3,170 sq. ft.6146 Mancuso Street, San Jose, CA 95120
MLS# ML82025851Listed by: ASPIRE HOMES- New
 $899,950Active3 beds 2 baths1,278 sq. ft.
$899,950Active3 beds 2 baths1,278 sq. ft.140 Marian Lane, San Jose, CA 95127
MLS# ML82027662Listed by: INTERO REAL ESTATE SERVICES - New
 $1,949,000Active3 beds 2 baths1,630 sq. ft.
$1,949,000Active3 beds 2 baths1,630 sq. ft.6228 Via De Adrianna, San Jose, CA 95120
MLS# ML82027683Listed by: VFLIGHT REAL ESTATE - New
 $1,984,990Active4 beds 4 baths2,276 sq. ft.
$1,984,990Active4 beds 4 baths2,276 sq. ft.727 Altino Boulevard, San Jose, CA 95136
MLS# ML82027688Listed by: KB HOME SALES -NORTHERN CALIFORNIA INC
