1238 Wooded Hills Drive, San Jose, CA 95120
Local realty services provided by:Better Homes and Gardens Real Estate Clarity
1238 Wooded Hills Drive,San Jose, CA 95120
$3,248,000
- 4 Beds
- 3 Baths
- 2,896 sq. ft.
- Single family
- Active
Upcoming open houses
- Wed, Oct 0809:30 am - 12:00 pm
- Sat, Oct 1102:00 pm - 04:00 pm
- Sun, Oct 1202:00 pm - 04:00 pm
Listed by:amy mccafferty408-387-3227
Office:golden gate sotheby's international realty
MLS#:82023922
Source:CAREIL
Price summary
- Price:$3,248,000
- Price per sq. ft.:$1,121.55
About this home
Tucked within one of Almaden’s most desirable neighborhoods, this single-story residence blends Mediterranean charm with contemporary sophistication. Defined by its red tile roof, white stucco exterior, and mature drought-tolerant landscaping, the home’s curb appeal strikes a perfect balance between timeless design and low-maintenance serenity. A gated courtyard entry framed by ornamental grasses and agave leads the way inside, where vaulted ceilings with exposed beams, wide-plank hardwood floors, and walls of glass immediately set an inviting tone.
The double living spaces are anchored by a dual-sided brick fireplace that warms both the expansive lounge and the adjoining media room, creating flexibility for entertaining or quiet retreat. Contemporary cable railings with wood railings add a subtle modern update, while multiple sliding doors extend the interiors outward to the pool and mountain views beyond.
At the heart of the home, the chef’s kitchen showcases walnut cabinetry with sleek contemporary hardware, crisp quartz countertops, and a porcelain tile backsplash. A generous island with a walnut wood top and pendant lighting doubles as both prep space and casual dining, while a farmhouse sink and gas cooktop with vented hood elevate the home’s functionality. The adjacent dining room provides a more formal setting with views to the front garden, offering seamless flow between everyday comfort and special occasions.
The primary suite is a serene retreat, featuring abundant natural light softened by woven shades, hardwood floors, and direct access to a luxurious bath with dual vanity, frameless glass shower with pebble flooring, mounted towel warmer, and partitioned toilet area. A large walk-in closet is outfitted with custom cabinetry, while the secondary bedrooms also enjoy hardwood flooring, excellent natural light, and newly installed built-ins. The hall bath makes a stylish impression with stacked white tile, penny-round accents, and a tub/shower combination.
A finished bonus room, once a third-car garage, expands the home’s versatility with bamboo flooring, heating and cooling, and the flexibility to serve as an office, gym, or creative studio.
Outdoors, the property unfolds into a private oasis centered around an in-ground pool and newly poured concrete decking. An expansive covered patio with a built-in grilling station and lounge space creates an effortless environment for entertaining, while mature landscaping ensures privacy without sacrificing views of the surrounding mountains. The landscaping is both drought-tolerant and beautifully layered, with ornamental grasses, agave, and lawn space enhancing the home’s welcoming character.
Modern comforts extend throughout the property, including a gas Navien tankless water heater, updated condenser unit, EV charger-ready garage, and consistent use of quality finishes across all rooms. The overall result is a home that blends the warmth of ranch and Mediterranean architecture with thoughtful updates, exceptional livability, and a strong connection to the outdoors—all just minutes from the award-winning Almaden schools.
Contact an agent
Home facts
- Year built:1967
- Listing ID #:82023922
- Added:1 day(s) ago
- Updated:October 07, 2025 at 12:38 AM
Rooms and interior
- Bedrooms:4
- Total bathrooms:3
- Full bathrooms:2
- Half bathrooms:1
- Living area:2,896 sq. ft.
Heating and cooling
- Cooling:Central Air
- Heating:Central Forced Air
Structure and exterior
- Roof:Tile
- Year built:1967
- Building area:2,896 sq. ft.
- Lot area:0.34 Acres
Schools
- High school:Leland High
- Middle school:Bret Harte Middle
- Elementary school:Williams Elementary
Utilities
- Water:City/Public
- Sewer:Sewer - Public
Finances and disclosures
- Price:$3,248,000
- Price per sq. ft.:$1,121.55
New listings near 1238 Wooded Hills Drive
- New
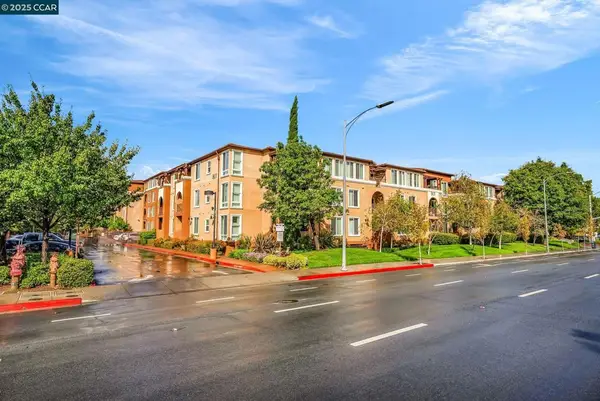 $799,000Active2 beds 2 baths986 sq. ft.
$799,000Active2 beds 2 baths986 sq. ft.801 S Winchester Blvd #2304, San Jose, CA 95128
MLS# 41113428Listed by: REAL ESTATE SOURCE, INC. - New
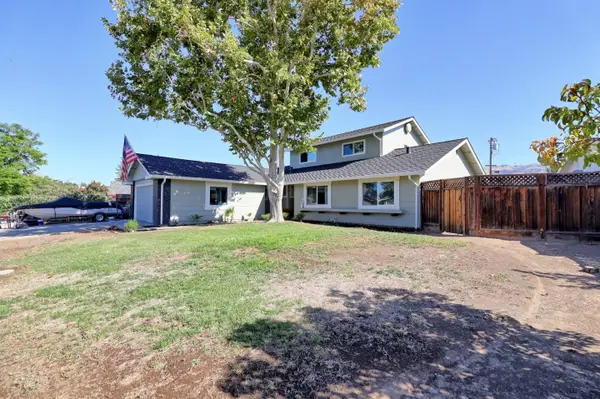 $1,949,000Active4 beds 3 baths1,967 sq. ft.
$1,949,000Active4 beds 3 baths1,967 sq. ft.3874 Forester Court, San Jose, CA 95121
MLS# ML82022950Listed by: CHRISTIE'S INTERNATIONAL REAL ESTATE SERENO - Open Fri, 5 to 7pmNew
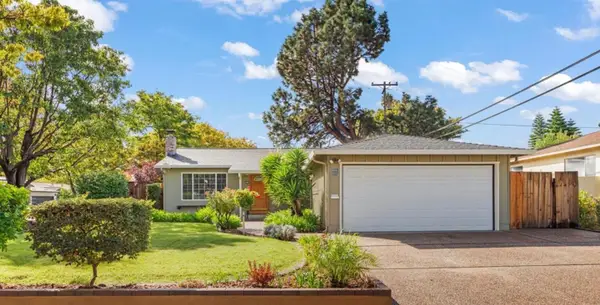 $1,999,980Active3 beds 2 baths1,302 sq. ft.
$1,999,980Active3 beds 2 baths1,302 sq. ft.4406 Norwich Way, SAN JOSE, CA 95130
MLS# 82022788Listed by: THE PROPERTY NETWORK - New
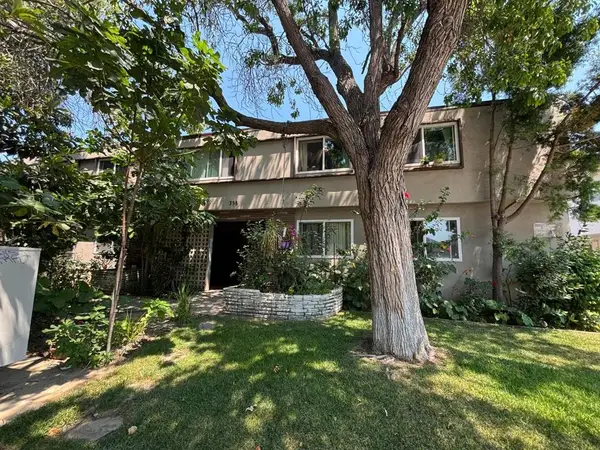 $2,925,000Active-- beds -- baths6,536 sq. ft.
$2,925,000Active-- beds -- baths6,536 sq. ft.358 N 7th Street, San Jose, CA 95112
MLS# ML82023937Listed by: SILICONVALLEY MULTIFAMILYGROUP - New
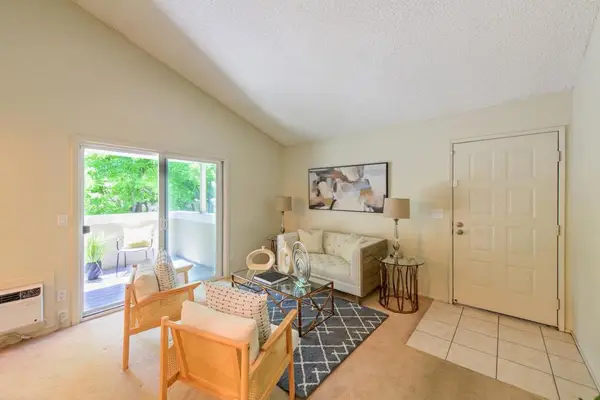 $439,000Active1 beds 1 baths648 sq. ft.
$439,000Active1 beds 1 baths648 sq. ft.1058 Tekman Drive, San Jose, CA 95122
MLS# ML82023934Listed by: ALLIANCE BAY REALTY - New
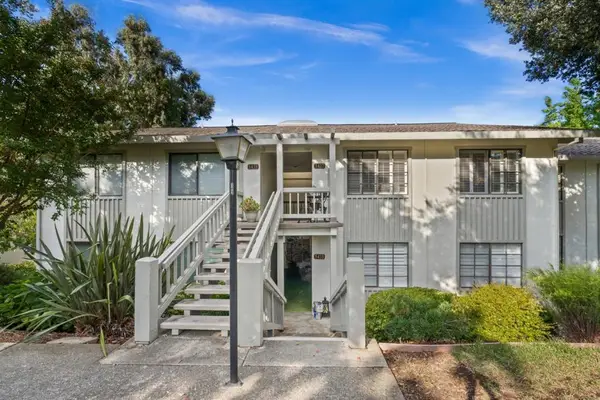 $488,000Active2 beds 2 baths1,240 sq. ft.
$488,000Active2 beds 2 baths1,240 sq. ft.5437 Cribari Green, San Jose, CA 95135
MLS# ML82023935Listed by: BLOCK CHANGE REAL ESTATE - New
 $2,925,000Active-- beds -- baths6,536 sq. ft.
$2,925,000Active-- beds -- baths6,536 sq. ft.358 N 7th Street, San Jose, CA 95112
MLS# ML82023937Listed by: SILICONVALLEY MULTIFAMILYGROUP - New
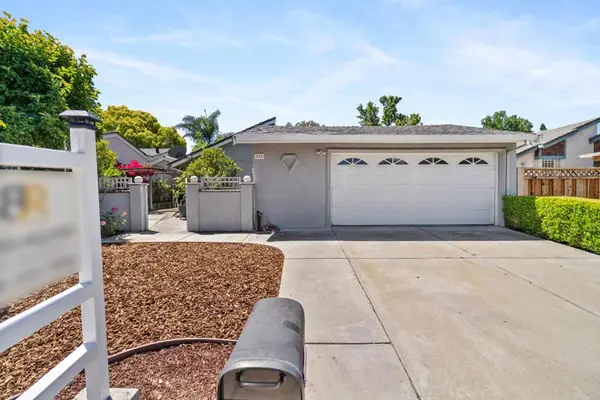 $1,259,000Active4 beds 2 baths1,399 sq. ft.
$1,259,000Active4 beds 2 baths1,399 sq. ft.224 Cheris Drive, San Jose, CA 95123
MLS# ML82023927Listed by: BAY REALTY - New
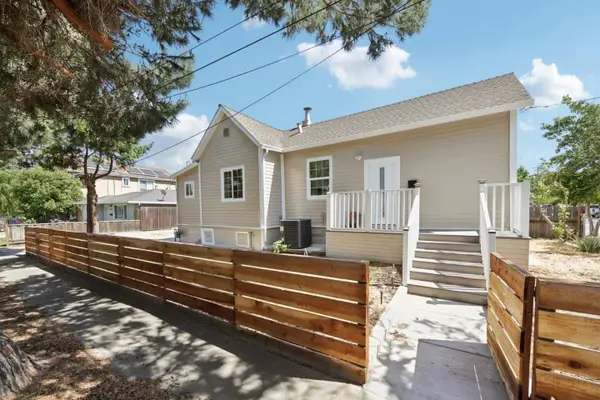 $750,000Active2 beds 2 baths789 sq. ft.
$750,000Active2 beds 2 baths789 sq. ft.502 Hannah Street, San Jose, CA 95126
MLS# 225129700Listed by: TNT REAL ESTATE SERVICES
