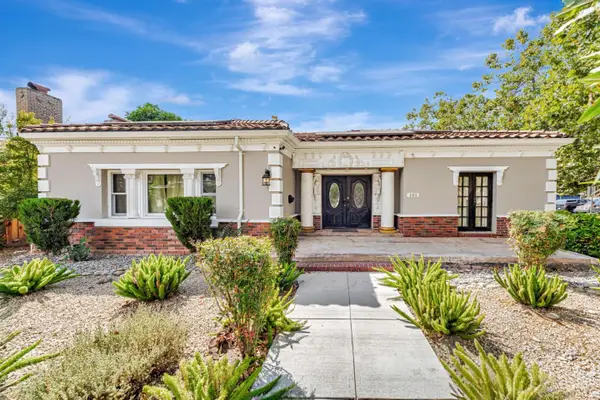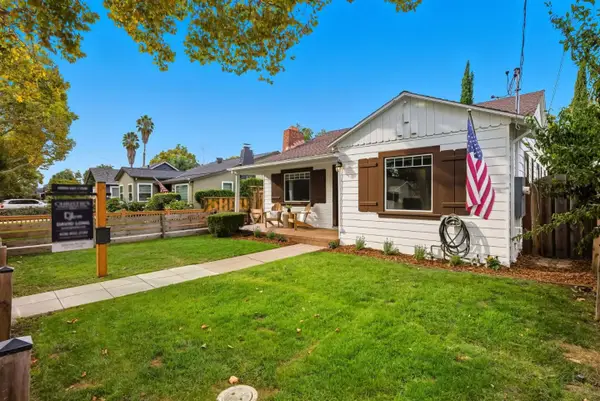1299 Foxwood Drive, San Jose, CA 95118
Local realty services provided by:Better Homes and Gardens Real Estate Reliance Partners
Listed by:nicole emanuel
Office:coldwell banker realty
MLS#:ML82023318
Source:CAMAXMLS
Price summary
- Price:$1,249,000
- Price per sq. ft.:$814.74
- Monthly HOA dues:$425
About this home
Welcome to this updated free-standing townhome in the highly sought-after Blossom Tree community. The spacious open-concept living room features soaring cathedral ceilings and a cozy fireplace, creating the perfect space for relaxing! The remodeled kitchen boasts elegant coffered ceilings, granite counters, stainless steel appliances, ample storage, and updated fixtures. An adjacent dining area includes a convenient breakfast bar and opens to a landscaped backyard with pavers, plantings, and a grass area. Upstairs, three generously sized bedrooms offer abundant natural light, ample closet space, and engineered hardwood flooring. The primary suite is a private retreat with vaulted ceilings and a large bathroom featuring dual sinks, a spacious shower, and a skylight. All bathrooms have been tastefully updated with granite countertops, modern tile flooring, and contemporary light fixtures. Additional highlights include central A/C, an in-unit washer and dryer, a two-car attached garage, and a built-in security camera system for peace of mind. This home is served by excellent schools and is conveniently located just minutes from shopping, dining, and Oakridge Mall. With easy access to Highways 85 and 87, as well as the VTA Light Rail, commuting throughout the Bay Area is a breeze!
Contact an agent
Home facts
- Year built:1985
- Listing ID #:ML82023318
- Added:1 day(s) ago
- Updated:September 30, 2025 at 10:57 PM
Rooms and interior
- Bedrooms:3
- Total bathrooms:3
- Full bathrooms:2
- Living area:1,533 sq. ft.
Heating and cooling
- Cooling:Central Air
- Heating:Forced Air
Structure and exterior
- Roof:Tile
- Year built:1985
- Building area:1,533 sq. ft.
- Lot area:0.05 Acres
Utilities
- Water:Public
Finances and disclosures
- Price:$1,249,000
- Price per sq. ft.:$814.74
New listings near 1299 Foxwood Drive
- New
 $1,988,000Active5 beds 5 baths3,199 sq. ft.
$1,988,000Active5 beds 5 baths3,199 sq. ft.101 S 13th Street, San Jose, CA 95112
MLS# ML82023322Listed by: INTERO REAL ESTATE SERVICES - New
 $1,988,000Active5 beds 5 baths3,199 sq. ft.
$1,988,000Active5 beds 5 baths3,199 sq. ft.101 13th Street, SAN JOSE, CA 95112
MLS# 82023322Listed by: INTERO REAL ESTATE SERVICES - New
 $1,988,000Active5 beds 5 baths3,199 sq. ft.
$1,988,000Active5 beds 5 baths3,199 sq. ft.101 S 13th Street, San Jose, CA 95112
MLS# ML82023322Listed by: INTERO REAL ESTATE SERVICES - New
 $1,599,000Active4 beds 2 baths1,817 sq. ft.
$1,599,000Active4 beds 2 baths1,817 sq. ft.6239 Mahan Drive, San Jose, CA 95123
MLS# ML82021084Listed by: EXP REALTY OF CALIFORNIA INC - New
 $1,198,000Active2 beds 1 baths1,093 sq. ft.
$1,198,000Active2 beds 1 baths1,093 sq. ft.1275 Bird Avenue, San Jose, CA 95125
MLS# ML82021532Listed by: CHRISTIE'S INTERNATIONAL REAL ESTATE SERENO - New
 $1,275,000Active3 beds 2 baths1,137 sq. ft.
$1,275,000Active3 beds 2 baths1,137 sq. ft.6554 Catamaran Street, San Jose, CA 95119
MLS# ML82023312Listed by: COLDWELL BANKER REALTY - New
 $869,000Active3 beds 2 baths1,316 sq. ft.
$869,000Active3 beds 2 baths1,316 sq. ft.5925 Charlotte Drive #408, San Jose, CA 95123
MLS# ML82020120Listed by: REACH REAL ESTATE - Open Sat, 2 to 4pmNew
 $869,000Active3 beds 2 baths1,316 sq. ft.
$869,000Active3 beds 2 baths1,316 sq. ft.5925 Charlotte Drive #408, San Jose, CA 95123
MLS# ML82020120Listed by: REACH REAL ESTATE - New
 $2,661,681Active3 beds 3 baths1,812 sq. ft.
$2,661,681Active3 beds 3 baths1,812 sq. ft.1681 Danromas Way, San Jose, CA 95129
MLS# ML82021794Listed by: GAEA REALTY
