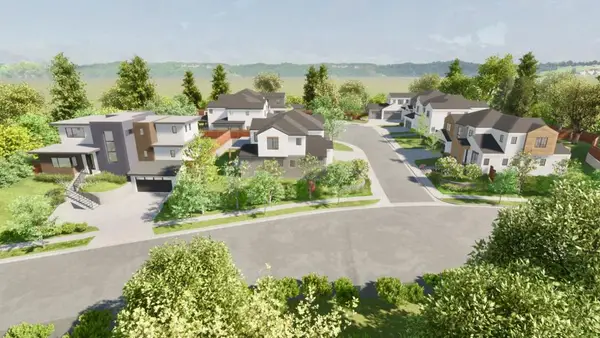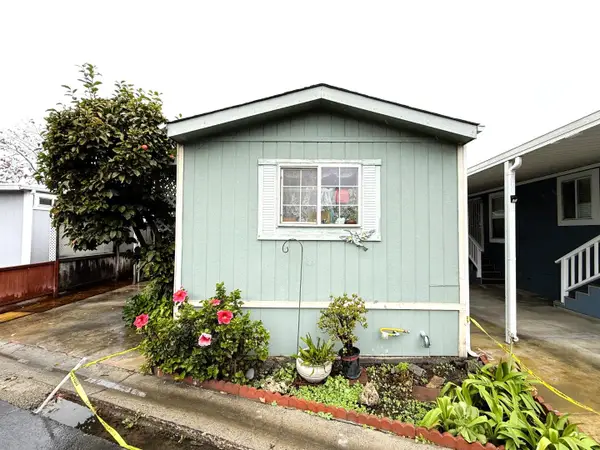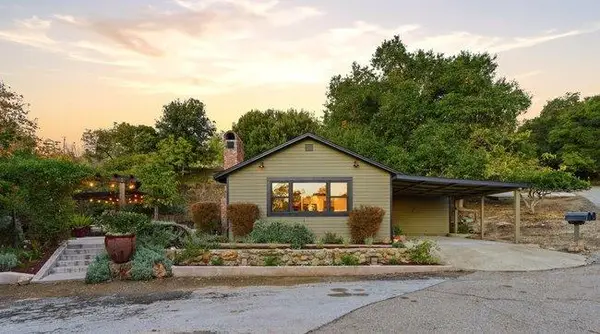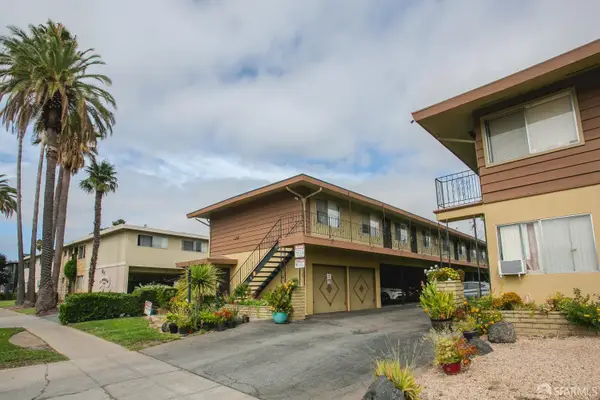1304 Randol Avenue, San Jose, CA 95126
Local realty services provided by:Better Homes and Gardens Real Estate Reliance Partners
Listed by: lorraine combs
Office: compass
MLS#:ML82013736
Source:CAMAXMLS
Price summary
- Price:$2,299,000
- Price per sq. ft.:$813.23
About this home
One of the best streets in The RoseGarden. Full bathroom and bedroom downstairs. Access and views to the backyard are from the formal dining room, the kitchen and the large family room. Easy access to main commute freeways without the noise. The kitchen has an island, gas stove, built in refrigerator and easy access to the outside dining patio. Downstairs there is a large bedroom currently used as an office, a full bathroom, formal living room and formal dining room plus a family room, which opens to the large den/recreation room and an interior laundry. The rec. room/family room has large glass doors. Upstairs is three bedrooms and two full bathrooms. The primary bedroom has a huge walk in closet, built in storage, a fireplace and vaulted ceilings. Off the primary bedroom is a small outdoor deck for those quiet moments. The primary bathroom has a spa tub and separate shower, double sinks and vaulted ceiling. Full exterior and interior painted within the last 5 years. The two upstairs hall bedrooms are large with good storage. The detached garage is for two cars with storage area above and off street parking and gated entry to the back garden. Offering modern convenience(mostly remodeled & extended in 2006) with traditional style.The staging has been removed.
Contact an agent
Home facts
- Year built:1922
- Listing ID #:ML82013736
- Added:140 day(s) ago
- Updated:November 26, 2025 at 08:18 AM
Rooms and interior
- Bedrooms:4
- Total bathrooms:3
- Full bathrooms:3
- Living area:2,827 sq. ft.
Heating and cooling
- Cooling:Ceiling Fan(s), Central Air
- Heating:Forced Air
Structure and exterior
- Year built:1922
- Building area:2,827 sq. ft.
- Lot area:0.14 Acres
Utilities
- Water:Public
Finances and disclosures
- Price:$2,299,000
- Price per sq. ft.:$813.23
New listings near 1304 Randol Avenue
 $9,500,000Pending4 beds 3 baths2,750 sq. ft.
$9,500,000Pending4 beds 3 baths2,750 sq. ft.2130 Dry Creek Road, San Jose, CA 95124
MLS# ML82028310Listed by: COLDWELL BANKER REALTY $750,000Pending3 beds 2 baths1,000 sq. ft.
$750,000Pending3 beds 2 baths1,000 sq. ft.3381 Mount Everest Drive, San Jose, CA 95127
MLS# ML82023982Listed by: REAL ESTATE EXPERTS ERA POWERED- Open Sat, 1 to 2:30pmNew
 $1,148,000Active-- beds -- baths2,268 sq. ft.
$1,148,000Active-- beds -- baths2,268 sq. ft.422 5th Street, SAN JOSE, CA 95112
MLS# 82028183Listed by: COLDWELL BANKER REALTY - Open Sat, 2:30 to 4pmNew
 $1,200,000Active-- beds -- baths2,532 sq. ft.
$1,200,000Active-- beds -- baths2,532 sq. ft.309 5th Street, SAN JOSE, CA 95112
MLS# 82028187Listed by: COLDWELL BANKER REALTY - New
 $999,999Active3 beds 2 baths1,406 sq. ft.
$999,999Active3 beds 2 baths1,406 sq. ft.1138 Bellingham Drive, San Jose, CA 95121
MLS# ML82028245Listed by: INTERO REAL ESTATE SERVICES - New
 $249,900Active2 beds 1 baths756 sq. ft.
$249,900Active2 beds 1 baths756 sq. ft.2150 Monterey Road #7, San Jose, CA 95112
MLS# ML82028242Listed by: REALTY WORLD-TODD SU & COMPANY - New
 $249,900Active2 beds 1 baths756 sq. ft.
$249,900Active2 beds 1 baths756 sq. ft.2150 Monterey Road #7, San Jose, CA 95112
MLS# ML82028242Listed by: REALTY WORLD-TODD SU & COMPANY - New
 $2,198,000Active2 beds 2 baths1,416 sq. ft.
$2,198,000Active2 beds 2 baths1,416 sq. ft.11265 Canyon Drive, San Jose, CA 95127
MLS# ML82028081Listed by: COMPASS - New
 $999,000Active-- beds -- baths1,860 sq. ft.
$999,000Active-- beds -- baths1,860 sq. ft.951 N 4th Street, San Jose, CA 95112
MLS# ML82028236Listed by: COLDWELL BANKER REALTY - New
 $5,695,000Active31 beds -- baths15,209 sq. ft.
$5,695,000Active31 beds -- baths15,209 sq. ft.4567 Hamilton Avenue, San Jose, CA 95130
MLS# 425089293Listed by: KIDDER MATHEWS
