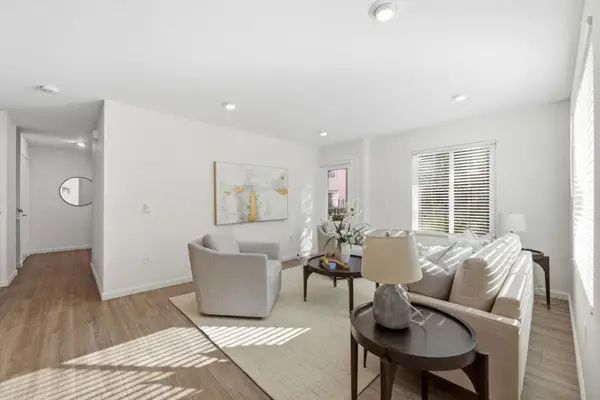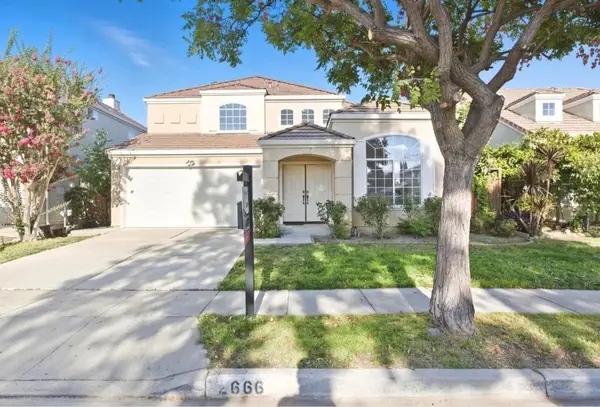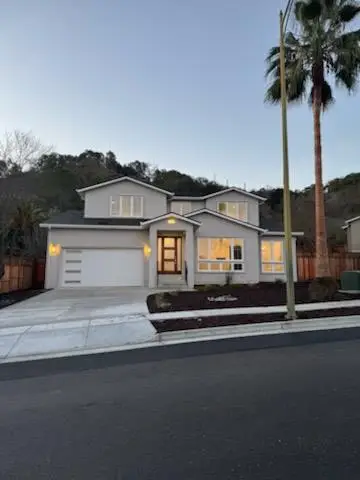144 S 3rd Street #433, San Jose, CA 95112
Local realty services provided by:Better Homes and Gardens Real Estate Royal & Associates
Listed by: phil ma
Office: exp realty of northern california, inc.
MLS#:ML82009633
Source:CA_BRIDGEMLS
Price summary
- Price:$525,000
- Price per sq. ft.:$513.2
- Monthly HOA dues:$994
About this home
Desirable 1 Bedroom condo at Paseo Plaza, in the heart of downtown San Jose. Enjoy the lifestyle that downtown offers. Mews facing unit with a spacious living and dining area with a marble trimmed gas fireplace and wet bar. The primary bedroom has a mirrored wall and sliding door access to the balcony. A full bathroom with dual sinks and a separate shower and tub. A huge walk-in closet and in-unit laundry closet. Kitchen has painted cabinets, a stainless refrigerator, recent appliances and a nook area. Bright unit is newly painted and carpeted with vinyl plank flooring in the kitchen and bathroom. This condo is ready for immediate occupancy and enjoyment. One deeded parking space. The Paseo Plaza community recently replaced the roof, water conditioning system and boilers, and upgraded the garage gates and elevators. The secure complex features a pool, spa, large fitness room, social lounge and 2 spacious courtyards. The complex is close to City Hall, MLK Library, SJSU, Caesar Chavez Park, San Pedro Square, Center for Performing Arts, museums, numerous restaurants and eateries, Cal-Train and VTA Light Rail. Easy access to highways I-280 and 87, and the Mineta International Airport.
Contact an agent
Home facts
- Year built:1997
- Listing ID #:ML82009633
- Added:218 day(s) ago
- Updated:January 09, 2026 at 03:45 PM
Rooms and interior
- Bedrooms:1
- Total bathrooms:1
- Full bathrooms:1
- Living area:1,023 sq. ft.
Heating and cooling
- Cooling:Central Air
- Heating:Forced Air, Heat Pump
Structure and exterior
- Year built:1997
- Building area:1,023 sq. ft.
- Lot area:0.01 Acres
Finances and disclosures
- Price:$525,000
- Price per sq. ft.:$513.2
New listings near 144 S 3rd Street #433
- New
 $969,000Active4 beds 3 baths1,650 sq. ft.
$969,000Active4 beds 3 baths1,650 sq. ft.235 Laurel Grove Lane, SAN JOSE, CA 95126
MLS# 82030682Listed by: INTERO REAL ESTATE SERVICES - New
 $849,000Active2 beds 2 baths925 sq. ft.
$849,000Active2 beds 2 baths925 sq. ft.611 Maestro, San Jose, CA 95134
MLS# ML82027753Listed by: H & H CONSULTING AND REALTY, INC - New
 $1,599,999Active4 beds 3 baths1,840 sq. ft.
$1,599,999Active4 beds 3 baths1,840 sq. ft.2666 Hesselbein Way, San Jose, CA 95148
MLS# ML82030215Listed by: KW SILICON CITY - Open Sat, 1 to 4pmNew
 $1,098,000Active4 beds 3 baths1,408 sq. ft.
$1,098,000Active4 beds 3 baths1,408 sq. ft.1582 Trieste Way, San Jose, CA 95122
MLS# ML82030241Listed by: PROVENCE REALTY, INC. - New
 $1,399,888Active4 beds 4 baths2,170 sq. ft.
$1,399,888Active4 beds 4 baths2,170 sq. ft.182 Agustin Narvaez Street, San Jose, CA 95136
MLS# ML82028960Listed by: INTERO REAL ESTATE SERVICES - Open Fri, 4 to 7pmNew
 $1,399,888Active4 beds 4 baths2,170 sq. ft.
$1,399,888Active4 beds 4 baths2,170 sq. ft.182 Agustin Narvaez Street, SAN JOSE, CA 95136
MLS# 82028960Listed by: INTERO REAL ESTATE SERVICES - New
 $3,100,000Active4 beds 4 baths3,019 sq. ft.
$3,100,000Active4 beds 4 baths3,019 sq. ft.6212 Glendora Court, San Jose, CA 95123
MLS# ML82024286Listed by: COLDWELL BANKER REALTY - New
 $2,950,000Active4 beds 4 baths3,097 sq. ft.
$2,950,000Active4 beds 4 baths3,097 sq. ft.6216 Glendora Court, San Jose, CA 95123
MLS# ML82024291Listed by: COLDWELL BANKER REALTY - New
 $519,000Active1 beds 1 baths665 sq. ft.
$519,000Active1 beds 1 baths665 sq. ft.1550 Technology Drive #3096, San Jose, CA 95110
MLS# ML82030431Listed by: INTERO REAL ESTATE SERVICES - New
 $1,388,000Active5 beds 3 baths2,236 sq. ft.
$1,388,000Active5 beds 3 baths2,236 sq. ft.4688 Holycon Circle, San Jose, CA 95136
MLS# ML82030650Listed by: REDFIN
