1446 Willowmont Avenue, San Jose, CA 95118
Local realty services provided by:Better Homes and Gardens Real Estate Royal & Associates
Listed by:julie davis
Office:compass
MLS#:ML82019374
Source:CAMAXMLS
Price summary
- Price:$1,999,000
- Price per sq. ft.:$1,166.96
About this home
Discover this savvy remodeled single-family home in the heart of Cambrian, offering 4 bedrooms and 3 bathrooms across 1,730 sq ft of designed living space. Situated on a 7,931 sq ft corner lot features extra-wide driveway parking ideal for an RV or recreational vehicle.Step inside to stunning modern finishes and smart home upgrades including: Solar Panels Owned, Tesla Solar storage wall, 2 Tesla Chargers, Nest thermostat, Ring security with interior motion sensors, Ring door bell, Schlage keyless front door entry and more.The open-concept family room showcases a contemporary tiled fireplace with wood mantle, built-in white cabinetry, recessed lighting, and a sleek ceiling fan. The adjacent dining area features its own built-in storage, statement island lighting, and an oversized island with bar seating for three. The gourmet kitchen is a chefs dream highlighted by wood shaker cabinets, open wood shelving, white subway tile backsplash, an oversized stainless sink, Bosch dishwasher, Samsung French door fridge, and a high-end JennAir gas range with downdraft ventilation. Finished garage with epoxy-style stained flooring, storage cabinets, pull-down attic ladder, ceiling-mounted furnace, tankless water heater, stackable Samsung washer/dryer, and Water Right whole-house salt system
Contact an agent
Home facts
- Year built:1961
- Listing ID #:ML82019374
- Added:1 day(s) ago
- Updated:September 02, 2025 at 06:53 PM
Rooms and interior
- Bedrooms:4
- Total bathrooms:3
- Full bathrooms:3
- Living area:1,713 sq. ft.
Heating and cooling
- Cooling:Ceiling Fan(s), Central Air
- Heating:Forced Air, Solar
Structure and exterior
- Roof:Composition Shingles
- Year built:1961
- Building area:1,713 sq. ft.
- Lot area:0.18 Acres
Utilities
- Water:Public
Finances and disclosures
- Price:$1,999,000
- Price per sq. ft.:$1,166.96
New listings near 1446 Willowmont Avenue
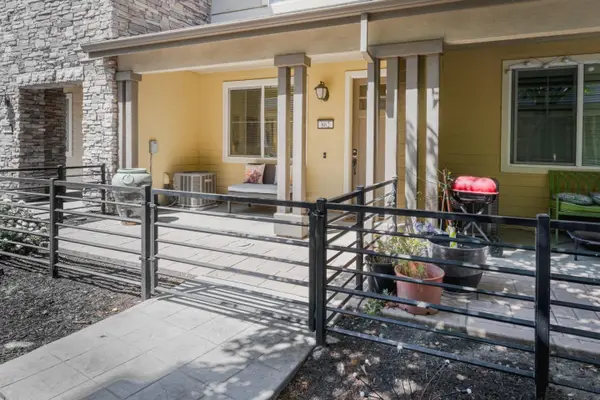 $1,099,000Active3 beds 4 baths1,793 sq. ft.
$1,099,000Active3 beds 4 baths1,793 sq. ft.862 White Moonstone Loop, SAN JOSE, CA 95123
MLS# 82018566Listed by: INTERO REAL ESTATE SERVICES- New
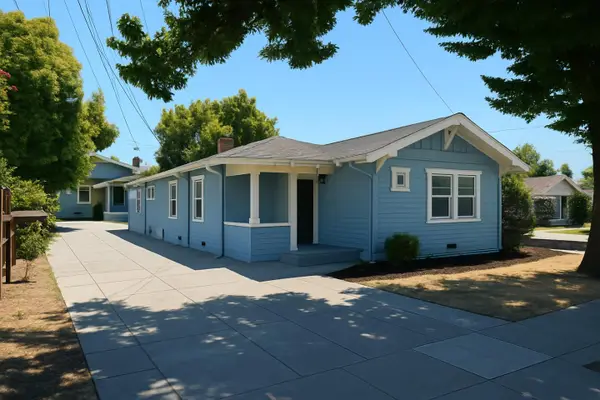 $1,500,000Active-- beds -- baths3,468 sq. ft.
$1,500,000Active-- beds -- baths3,468 sq. ft.520 - 522 Madera Avenue, San Jose, CA 95112
MLS# ML82014816Listed by: KW BAY AREA ESTATES - New
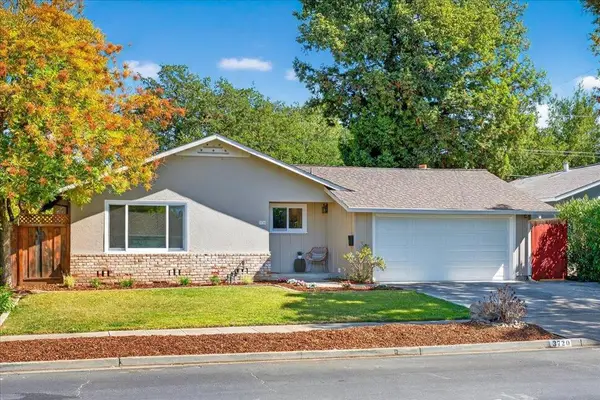 $1,800,000Active4 beds 2 baths1,486 sq. ft.
$1,800,000Active4 beds 2 baths1,486 sq. ft.3720 Century Drive, Campbell, CA 95008
MLS# ML82019770Listed by: COMPASS - New
 $1,500,000Active-- beds -- baths3,468 sq. ft.
$1,500,000Active-- beds -- baths3,468 sq. ft.Madera Avenue, San Jose, CA 95112
MLS# ML82014816Listed by: KW BAY AREA ESTATES - New
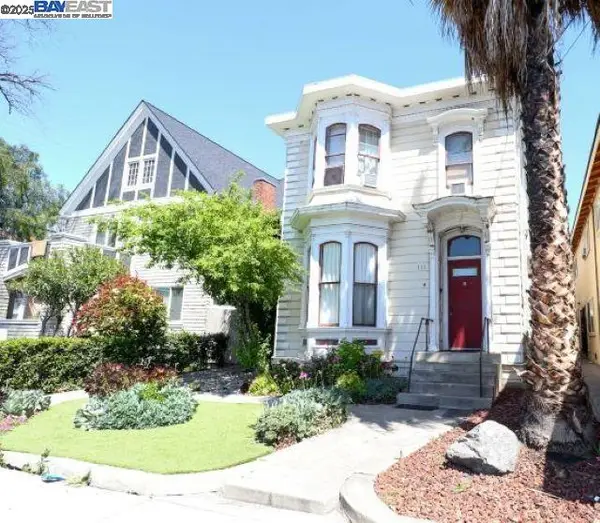 $1,150,000Active-- beds -- baths2,470 sq. ft.
$1,150,000Active-- beds -- baths2,470 sq. ft.712 2Nd St, SAN JOSE, CA 95112
MLS# 41109914Listed by: CENTURY 21 MASTERS - New
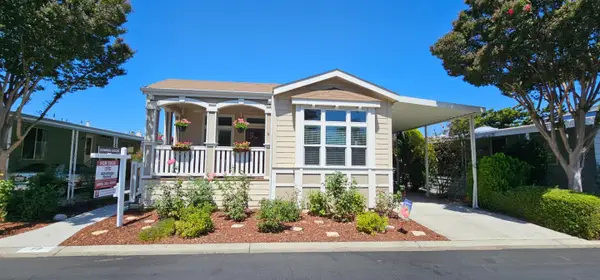 $425,000Active3 beds 2 baths1,448 sq. ft.
$425,000Active3 beds 2 baths1,448 sq. ft.90 Quail Hollow Drive, SAN JOSE, CA 95128
MLS# 82019815Listed by: ADVANTAGE HOMES - New
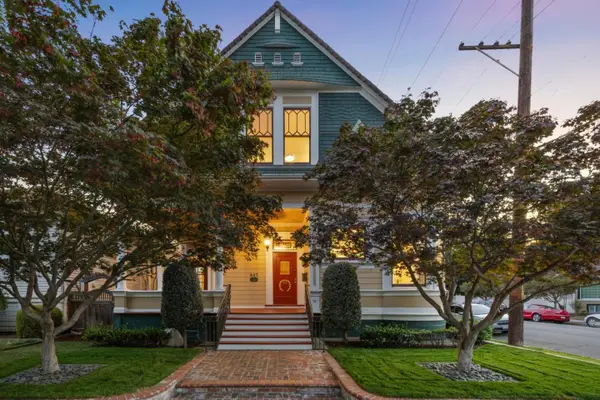 $1,798,000Active4 beds 2 baths2,660 sq. ft.
$1,798,000Active4 beds 2 baths2,660 sq. ft.447 N 2nd Street, San Jose, CA 95112
MLS# ML82019854Listed by: PACIFIC TRUST REAL ESTATE - New
 $1,798,000Active4 beds 2 baths2,660 sq. ft.
$1,798,000Active4 beds 2 baths2,660 sq. ft.447 N 2nd Street, San Jose, CA 95112
MLS# ML82019854Listed by: PACIFIC TRUST REAL ESTATE - New
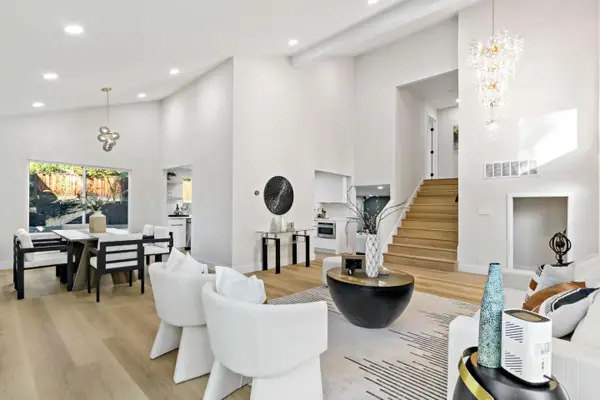 $1,888,000Active4 beds 3 baths1,961 sq. ft.
$1,888,000Active4 beds 3 baths1,961 sq. ft.3216 Remington Way, SAN JOSE, CA 95148
MLS# 82019797Listed by: PROBITY REAL ESTATE - Open Wed, 9:30am to 12:30pmNew
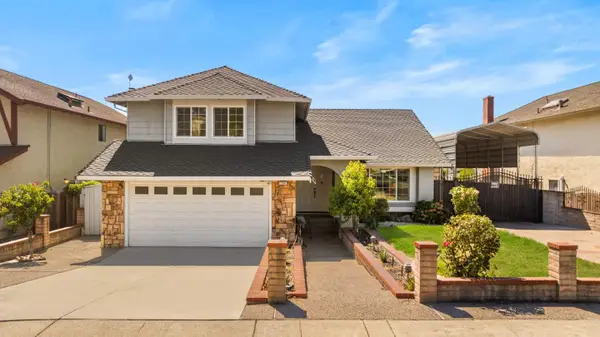 $1,799,888Active4 beds 3 baths2,350 sq. ft.
$1,799,888Active4 beds 3 baths2,350 sq. ft.2883 Flint Avenue, SAN JOSE, CA 95148
MLS# 82019851Listed by: KELLER WILLIAMS REALTY-SILICON VALLEY
