1539 Crespi Drive, San Jose, CA 95129
Local realty services provided by:Better Homes and Gardens Real Estate Royal & Associates
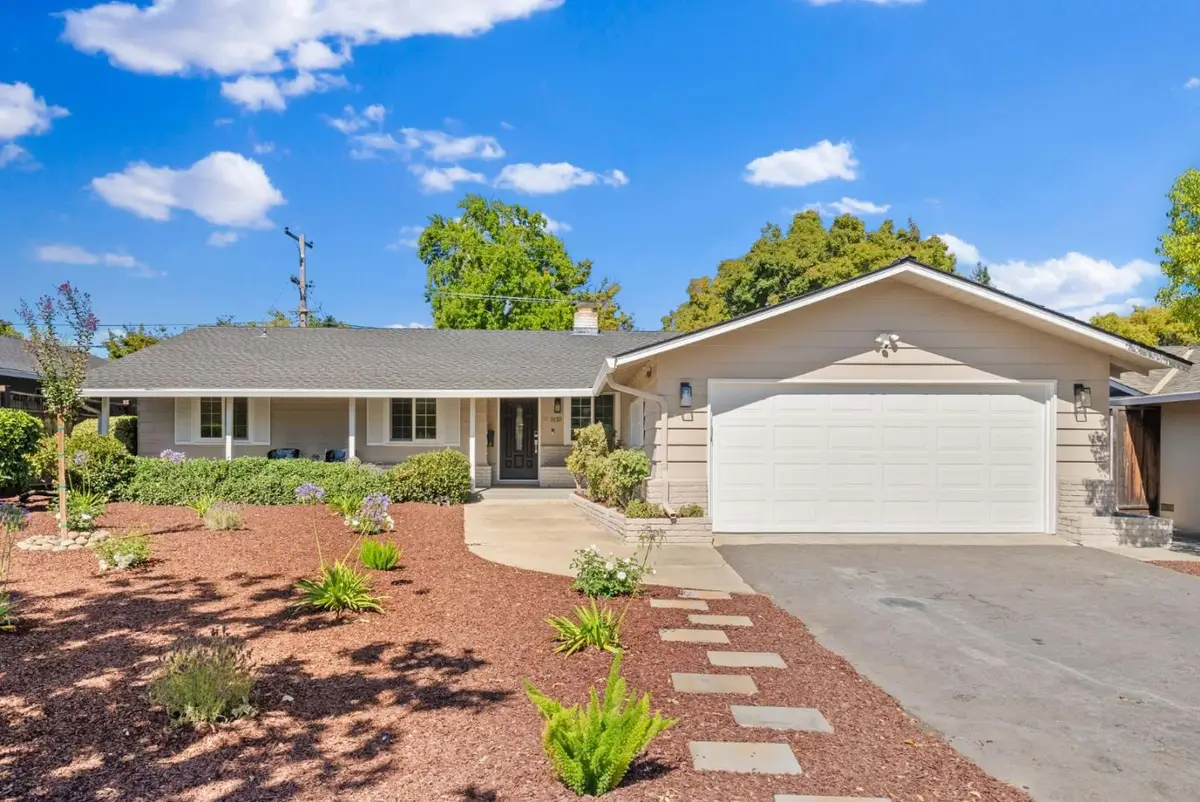
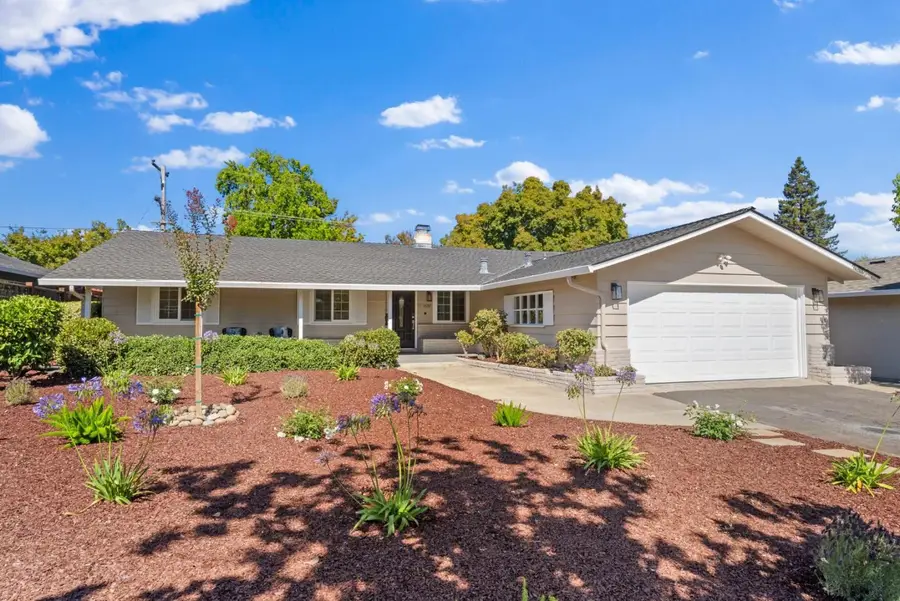
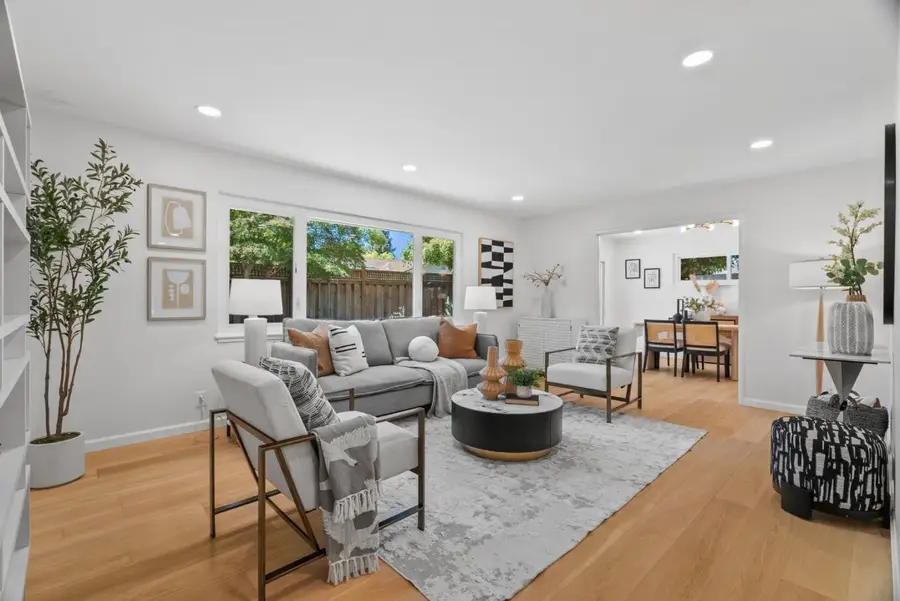
Listed by:
Office:compass
MLS#:ML82018535
Source:CA_BRIDGEMLS
Price summary
- Price:$1,799,000
- Price per sq. ft.:$1,283.17
About this home
Located in the tree-lined streets of prestigious Happy Valley neighborhood with top Country Lane elementary school just 1 block away Remodeled with love & care with finest finishes, this home offers functional floorplan with all the modern updates all on one level. Milgard dual paned windows, recessed lights, engineered hardwood floors throughout. Chef's kitchen is spacious with plentiful counter & cabinet space, marble-style quartz counters with rounded edges, rich blue lower cabinetry & contrasting white upper cabinetry with brass knurled handles are modern-chic. Peninsula with breakfast bar seating overlooks an open space that can be used as formal dining or family room. Premium stainless steel appliances include gas range with griddle & pot-filler. Primary suite has large closet with custom organizers, French door to the rear yard and remodeled en-suite bath with dual-sink vanity topped in terrazo, glass-enclosed shower & commode with bidet system. Private backyard is expansive with low-maintenance landscaping and newer fences. Attached 2-car garage with epoxy floor, central A/C, extra-large capacity Samsung washer & dryer, keyless entry, water softener system. Easy access to Westgate Mall, El Paseo Shopping, Trader Joe's, Mitsuwa, Hwy. 85, 280 & Lawrence Expressway.
Contact an agent
Home facts
- Year built:1957
- Listing Id #:ML82018535
- Added:1 day(s) ago
- Updated:August 20, 2025 at 11:56 AM
Rooms and interior
- Bedrooms:3
- Total bathrooms:2
- Full bathrooms:2
- Living area:1,402 sq. ft.
Heating and cooling
- Cooling:Central Air
- Heating:Forced Air
Structure and exterior
- Roof:Shingle
- Year built:1957
- Building area:1,402 sq. ft.
- Lot area:0.16 Acres
Finances and disclosures
- Price:$1,799,000
- Price per sq. ft.:$1,283.17
New listings near 1539 Crespi Drive
- Open Fri, 4 to 7pmNew
 $1,980,000Active4 beds 3 baths1,831 sq. ft.
$1,980,000Active4 beds 3 baths1,831 sq. ft.1566 Willowgate Drive, San Jose, CA 95118
MLS# 82016125Listed by: GAEA REALTY - Open Sat, 1 to 4:30pmNew
 $988,000Active4 beds 3 baths968 sq. ft.
$988,000Active4 beds 3 baths968 sq. ft.336 West Court, SAN JOSE, CA 95116
MLS# 82018593Listed by: COMPASS - Open Sat, 1 to 4pmNew
 $1,349,000Active4 beds 2 baths2,010 sq. ft.
$1,349,000Active4 beds 2 baths2,010 sq. ft.185 Castillon Way, SAN JOSE, CA 95119
MLS# 82018595Listed by: CHRISTIE'S INTERNATIONAL REAL ESTATE SERENO - New
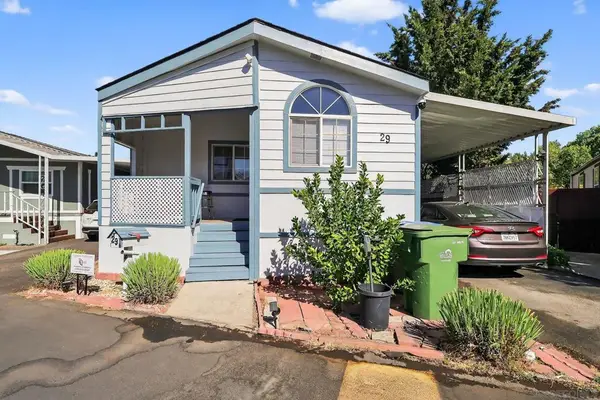 $365,000Active3 beds 2 baths1,100 sq. ft.
$365,000Active3 beds 2 baths1,100 sq. ft.900 Golden Wheel Park Dr #Spc 29, San Jose, CA 95112
MLS# 250036697SDListed by: PACIFIC HAVEN PROPERTIES - New
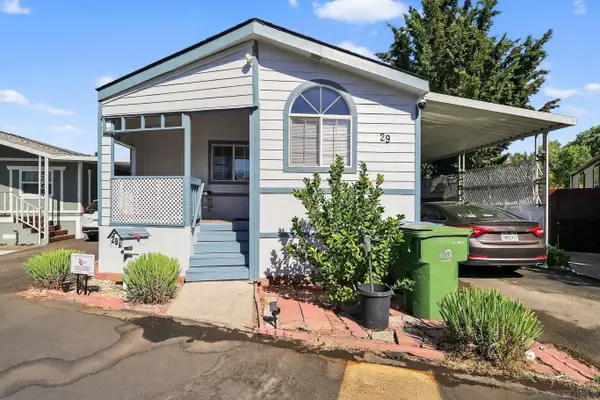 $365,000Active3 beds 2 baths1,100 sq. ft.
$365,000Active3 beds 2 baths1,100 sq. ft.900 Golden Wheel Park Dr #Spc 29, San Jose, CA 95112
MLS# 250036697Listed by: PACIFIC HAVEN PROPERTIES - New
 $1,300,000Active3 beds 2 baths1,281 sq. ft.
$1,300,000Active3 beds 2 baths1,281 sq. ft.1374 Prevost Street, San Jose, CA 95125
MLS# MC25187216Listed by: REALTY EXECUTIVES OF NORTHERN CALIFORNIA - New
 $1,050,000Active3 beds 3 baths1,376 sq. ft.
$1,050,000Active3 beds 3 baths1,376 sq. ft.432 Curraghmore Ct, San Jose, CA 95136
MLS# 41108704Listed by: COLDWELL BANKER REALTY - New
 $2,850,000Active4 beds 3 baths2,310 sq. ft.
$2,850,000Active4 beds 3 baths2,310 sq. ft.1524 Santa Maria Avenue, San Jose, CA 95125
MLS# ML82017456Listed by: INTERO REAL ESTATE SERVICES - New
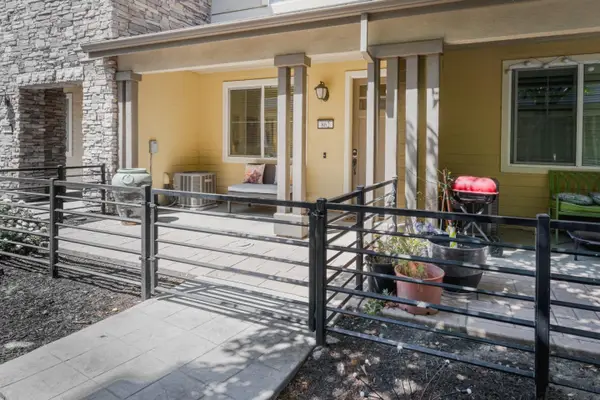 $1,099,000Active3 beds 4 baths1,793 sq. ft.
$1,099,000Active3 beds 4 baths1,793 sq. ft.862 White Moonstone Loop, San Jose, CA 95123
MLS# ML82018566Listed by: INTERO REAL ESTATE SERVICES - Open Sat, 2 to 4pmNew
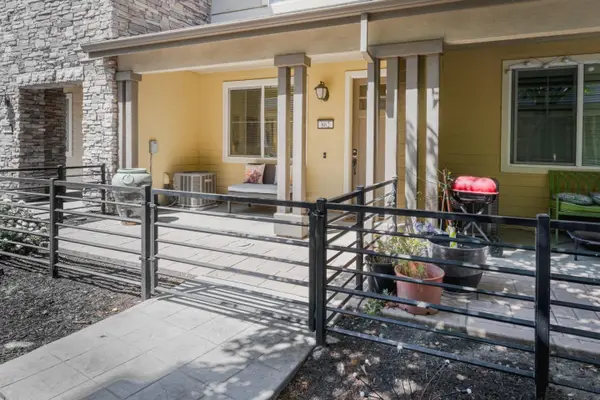 $1,099,000Active3 beds 4 baths1,793 sq. ft.
$1,099,000Active3 beds 4 baths1,793 sq. ft.862 White Moonstone Loop, SAN JOSE, CA 95123
MLS# 82018566Listed by: INTERO REAL ESTATE SERVICES
