1548 San Gabriel Way, San Jose, CA 95125
Local realty services provided by:Better Homes and Gardens Real Estate Clarity
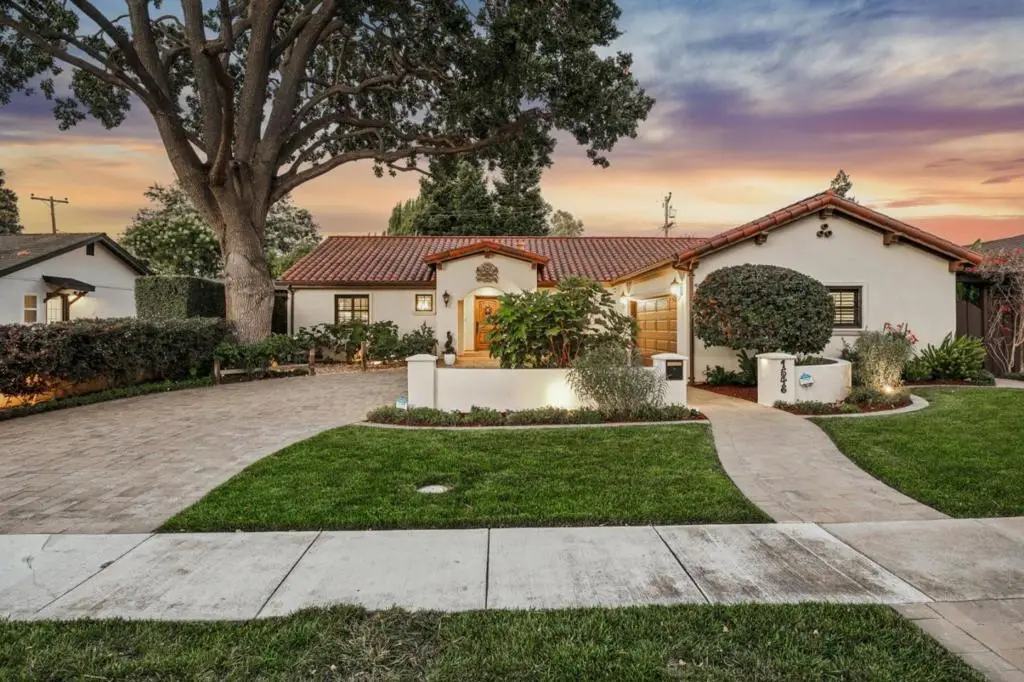

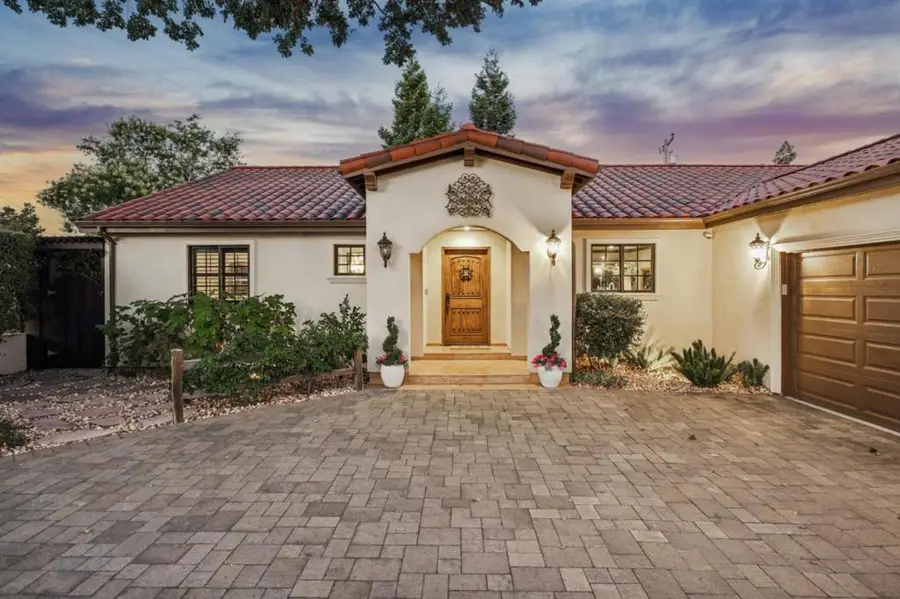
1548 San Gabriel Way,San Jose, CA 95125
$2,499,000
- 3 Beds
- 3 Baths
- 2,230 sq. ft.
- Single family
- Active
Upcoming open houses
- Sat, Aug 1601:30 pm - 04:00 pm
- Sun, Aug 1701:30 pm - 04:00 pm
Listed by:valerie mein
Office:coldwell banker realty
MLS#:ML82018175
Source:CRMLS
Price summary
- Price:$2,499,000
- Price per sq. ft.:$1,120.63
About this home
Exquisite, fully remodeled Mediterranean masterpiece in the heart of Willow Glen, 3 bedrooms 2.5 Bathrooms, plus a den/office with custom desk 2,230 sq.ft., 400 sq.ft. 2-car garage with custom e-poxy finish, 7,952 sq.ft. lot, just moments from vibrant Downtowns boutiques, cafés, and festive community events. Taken down to the studs in 2013, this single-story sanctuary showcases unmatched craftsmanship and high-end finishes. A formal entry with custom curved wall and decorative tile flooring sets the tone for refined living. The great room features wood look porcelain tile floors, built-in speakers, and a Heat & Glo fireplace with a custom wood mantel and designer tile surround. The gourmet kitchen is a chefs dream with Wolf 6-burner range, Vent-A-Hood, quartz island, Liebherr refrigerator, Bosch dishwasher, and wet bar. Luxurious primary suite opens to a private patio and boasts a spa-like bath with deep jetted tub, walk-in shower, and dual vanity. Outdoor living shines with paver patios, custom bar with granite counters, BBQ, lush lawn, water fountain, and trellis. Tesla charger, solar on roof, outdoor cameras, Ring doorbell, tankless water heater and more complete this rare offering of elegance and comfort. Stroll to downtown Willow Glen's Lincoln Avenue's shops & restaurants!
Contact an agent
Home facts
- Year built:1955
- Listing Id #:ML82018175
- Added:1 day(s) ago
- Updated:August 15, 2025 at 05:36 AM
Rooms and interior
- Bedrooms:3
- Total bathrooms:3
- Full bathrooms:2
- Half bathrooms:1
- Living area:2,230 sq. ft.
Heating and cooling
- Cooling:Central Air
Structure and exterior
- Roof:Concrete, Tile
- Year built:1955
- Building area:2,230 sq. ft.
- Lot area:0.18 Acres
Schools
- High school:Del Mar
- Middle school:Monroe
- Elementary school:Other
Utilities
- Water:Public
Finances and disclosures
- Price:$2,499,000
- Price per sq. ft.:$1,120.63
New listings near 1548 San Gabriel Way
- New
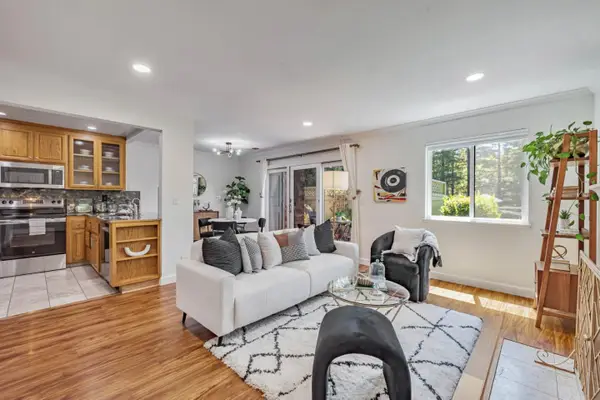 $529,900Active1 beds 1 baths650 sq. ft.
$529,900Active1 beds 1 baths650 sq. ft.2907 La Terrace Circle, SAN JOSE, CA 95123
MLS# 82018183Listed by: INTERO REAL ESTATE SERVICES - New
 $1,395,000Active3 beds 2 baths1,497 sq. ft.
$1,395,000Active3 beds 2 baths1,497 sq. ft.1612 Peachwood Drive, San Jose, CA 95132
MLS# ML82012238Listed by: E3 REALTY & LOANS - New
 $1,399,000Active3 beds 2 baths1,320 sq. ft.
$1,399,000Active3 beds 2 baths1,320 sq. ft.2864 Haughton Drive, San Jose, CA 95148
MLS# ML82017812Listed by: INTERO REAL ESTATE SERVICES - New
 $1,249,888Active3 beds 2 baths1,396 sq. ft.
$1,249,888Active3 beds 2 baths1,396 sq. ft.6484 Cebu Court, San Jose, CA 95119
MLS# ML82015317Listed by: REAL BROKERAGE TECHNOLOGIES - New
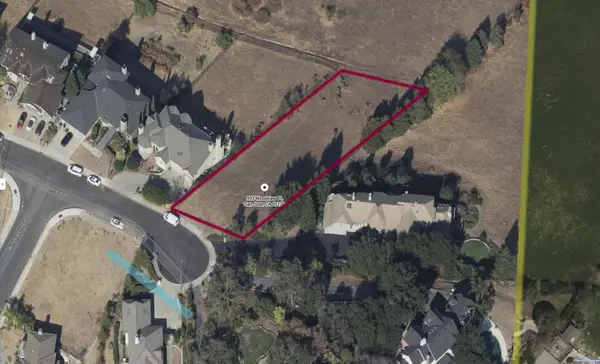 $1,395,000Active0.6 Acres
$1,395,000Active0.6 Acres993 Woodview Place, San Jose, CA 95120
MLS# ML82018172Listed by: INTERO REAL ESTATE SERVICES - New
 $1,189,000Active3 beds 2 baths1,615 sq. ft.
$1,189,000Active3 beds 2 baths1,615 sq. ft.148 Clareview Avenue, San Jose, CA 95127
MLS# ML82018173Listed by: CORCORAN ICON PROPERTIES - New
 $1,449,000Active3 beds 2 baths1,260 sq. ft.
$1,449,000Active3 beds 2 baths1,260 sq. ft.1464 Lucena Court, San Jose, CA 95132
MLS# ML82018150Listed by: COMPASS - New
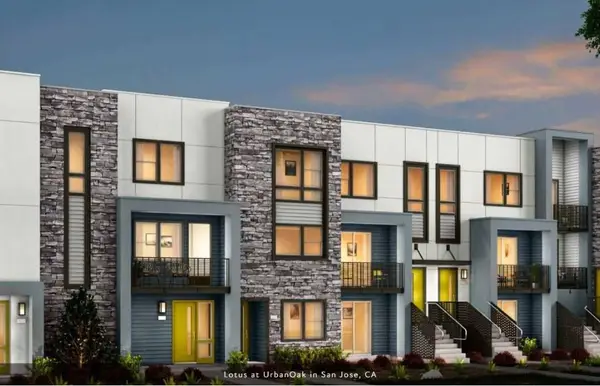 $925,900Active2 beds 3 baths1,198 sq. ft.
$925,900Active2 beds 3 baths1,198 sq. ft.5976 Virtual Court, San Jose, CA 95119
MLS# ML82018153Listed by: TRI POINTE HOMES BAY AREA - New
 $695,000Active2 beds 2 baths1,060 sq. ft.
$695,000Active2 beds 2 baths1,060 sq. ft.4853 Pine Forest Place, San Jose, CA 95118
MLS# ML82018157Listed by: COLDWELL BANKER REALTY - New
 $990,000Active3 beds 3 baths1,651 sq. ft.
$990,000Active3 beds 3 baths1,651 sq. ft.1140 Pointe Hope Landing, San Jose, CA 95131
MLS# ML82018159Listed by: ASPIRE HOMES
