1578 Calle De Aida, San Jose, CA 95118
Local realty services provided by:Better Homes and Gardens Real Estate Clarity
1578 Calle De Aida,San Jose, CA 95118
$1,850,000
- 4 Beds
- 2 Baths
- 1,780 sq. ft.
- Single family
- Active
Listed by: andy tse, yu chieh lee
Office: intero real estate services
MLS#:ML81948991
Source:CRMLS
Price summary
- Price:$1,850,000
- Price per sq. ft.:$1,039.33
About this home
Welcome to 1578 Calle De Aida. As you enter this modern home, luxury and convenience greet you at every turn, with oak hardwood flooring, crown moldings, double pane windows, and central heat and A/C filling the 4-bedroom floorplan. Pass by the spacious living room to your left and the formal dining room to your right as you approach the kitchen. The updated kitchen features high-end appliances, including a Bosch double oven, gas range, quartz counters, a ceramic tile backsplash, and an oversized garden window. The adjoining family room centers around the wood-burning fireplace and wall unit cabinetry system. Exit through sliding doors to the spacious backyard with a storage shed and patio or the secondary door to the garage. Additional highlights include an LG washer/dryer, ceiling fans, an EV charging station, and new Insulation in the attic/ crawl space. Located just minutes from Almaden Plaza, Oakridge Mall, VTA/Tech shuttles, Hwy 85 and 87, and Branham High School
Contact an agent
Home facts
- Year built:1975
- Listing ID #:ML81948991
- Added:803 day(s) ago
- Updated:February 10, 2026 at 02:17 PM
Rooms and interior
- Bedrooms:4
- Total bathrooms:2
- Full bathrooms:2
- Living area:1,780 sq. ft.
Heating and cooling
- Cooling:Central Air
- Heating:Central Furnace
Structure and exterior
- Roof:Metal
- Year built:1975
- Building area:1,780 sq. ft.
- Lot area:0.14 Acres
Schools
- High school:Branham
- Middle school:Dartmouth
- Elementary school:Other
Utilities
- Water:Public
- Sewer:Public Sewer
Finances and disclosures
- Price:$1,850,000
- Price per sq. ft.:$1,039.33
New listings near 1578 Calle De Aida
- New
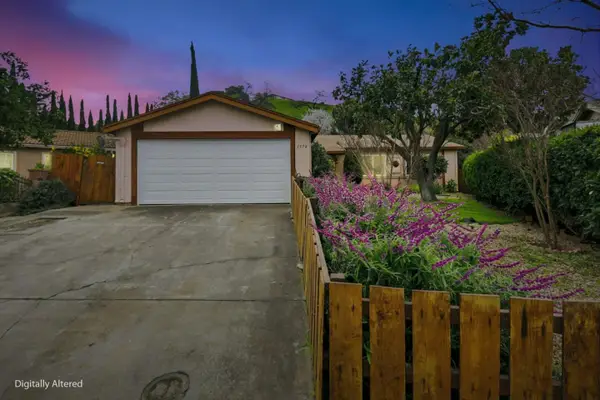 $949,900Active3 beds 2 baths1,092 sq. ft.
$949,900Active3 beds 2 baths1,092 sq. ft.1578 Salmon Creek Court, San Jose, CA 95127
MLS# ML82034628Listed by: COLDWELL BANKER REALTY - New
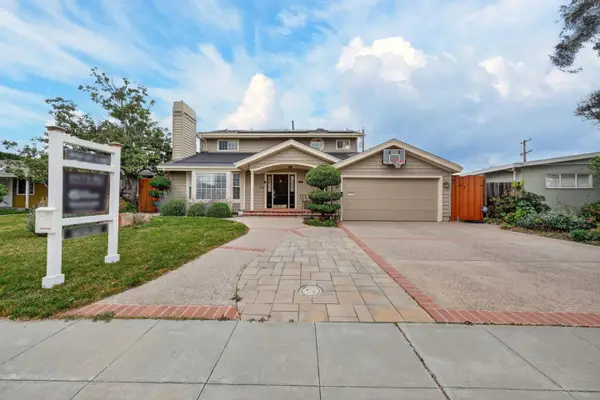 $2,498,000Active4 beds 3 baths2,576 sq. ft.
$2,498,000Active4 beds 3 baths2,576 sq. ft.2357 Sunny Vista, San Jose, CA 95128
MLS# ML82034242Listed by: INTERO REAL ESTATE SERVICES - New
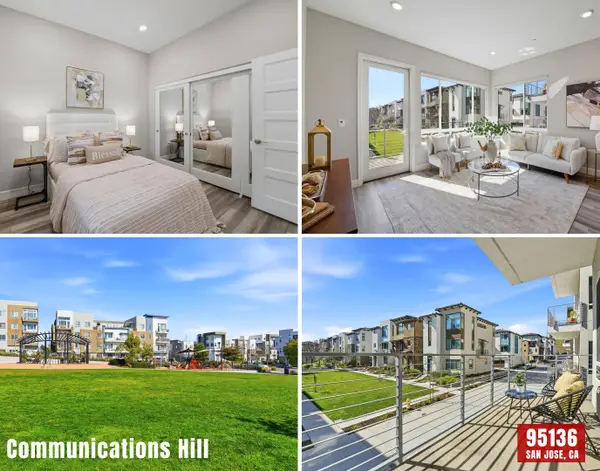 $918,888Active3 beds 2 baths1,248 sq. ft.
$918,888Active3 beds 2 baths1,248 sq. ft.3027 Manuel Street #4, San Jose, CA 95136
MLS# ML82034544Listed by: ALLIANCE BAY REALTY - New
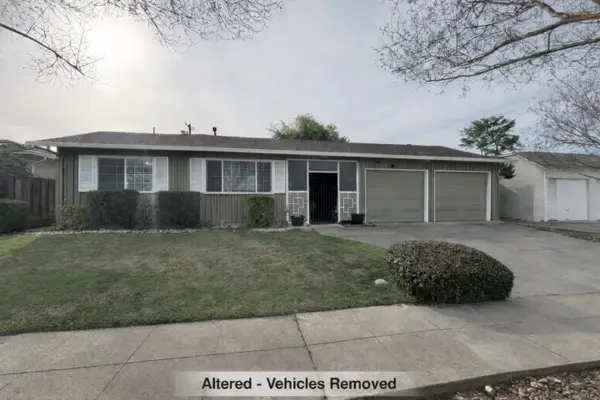 $1,599,950Active4 beds -- baths6,890 sq. ft.
$1,599,950Active4 beds -- baths6,890 sq. ft.2915 Ross Avenue, San Jose, CA 95124
MLS# ML82034673Listed by: KW BAY AREA ESTATES - New
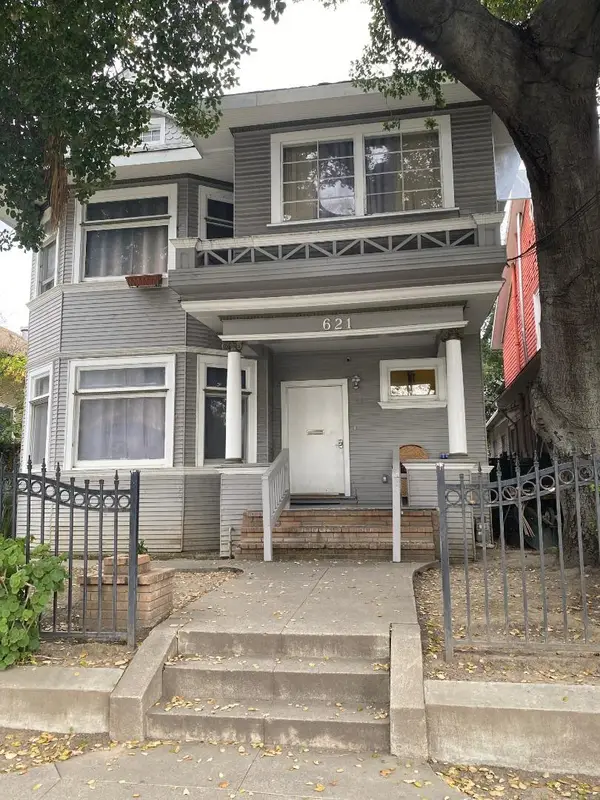 $1,488,000Active15 beds 4 baths3,323 sq. ft.
$1,488,000Active15 beds 4 baths3,323 sq. ft.621 S 6th Street, San Jose, CA 95112
MLS# ML82034681Listed by: COLDWELL BANKER REALTY - New
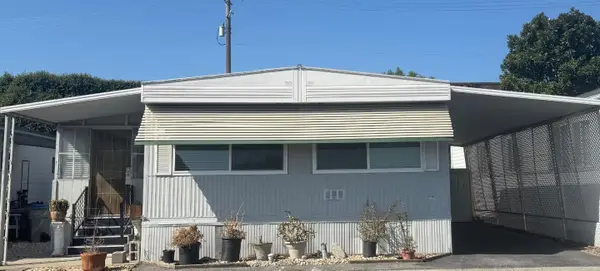 $249,000Active2 beds 2 baths1,368 sq. ft.
$249,000Active2 beds 2 baths1,368 sq. ft.3300 Narvaez #2 Avenue #2, San Jose, CA 95136
MLS# ML82034683Listed by: REAL ESTATE EBROKER INC - New
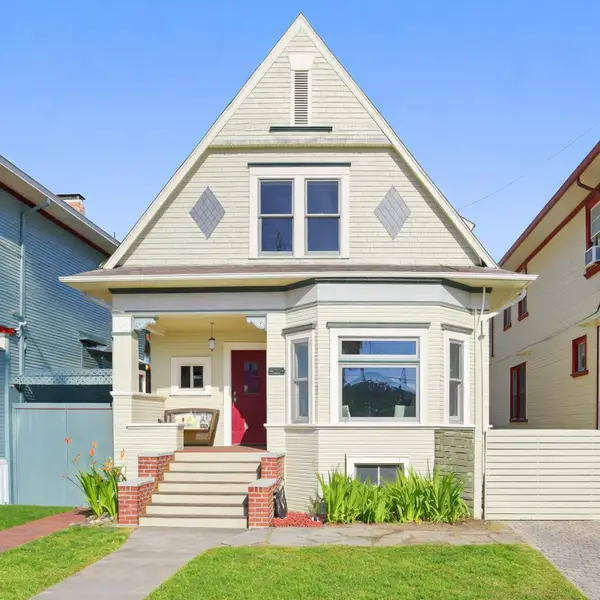 $1,200,000Active4 beds 2 baths1,680 sq. ft.
$1,200,000Active4 beds 2 baths1,680 sq. ft.526 S. 5th Street, San Jose, CA 95112
MLS# ML82034689Listed by: LPT REALTY - Open Fri, 3 to 5pmNew
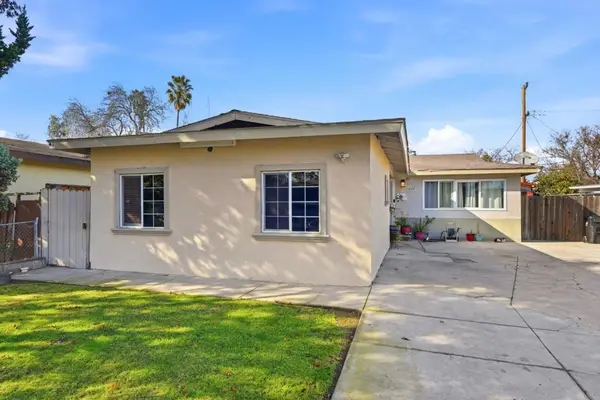 $888,000Active5 beds 3 baths1,561 sq. ft.
$888,000Active5 beds 3 baths1,561 sq. ft.2207 Pacina Drive, San Jose, CA 95116
MLS# ML82034665Listed by: 1ST CLASS REALTY CO - New
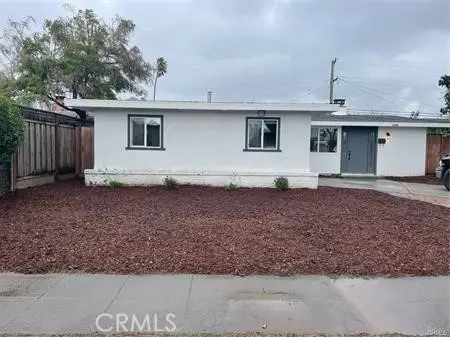 $975,000Active3 beds 2 baths1,121 sq. ft.
$975,000Active3 beds 2 baths1,121 sq. ft.1648 June, San Jose, CA 95122
MLS# CROC26031690Listed by: PROFESSIONAL R.E. CENTER, INC. - New
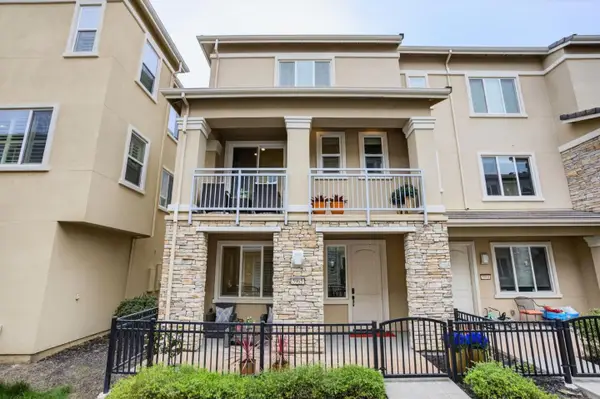 $1,299,999Active4 beds 4 baths2,205 sq. ft.
$1,299,999Active4 beds 4 baths2,205 sq. ft.5965 Woodspring Loop, San Jose, CA 95123
MLS# ML82033482Listed by: INTERO REAL ESTATE SERVICES

